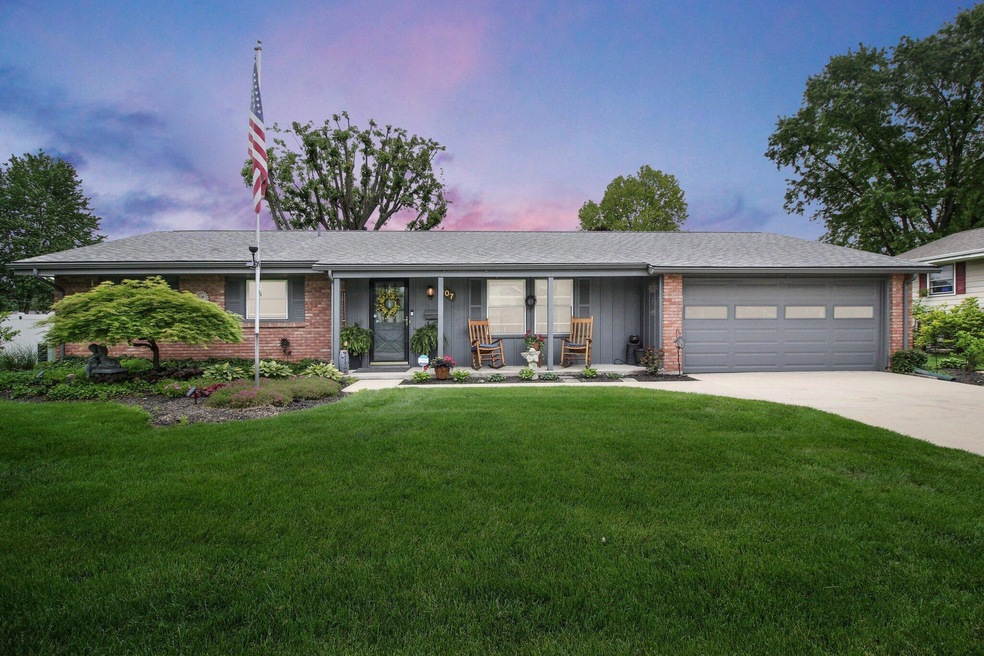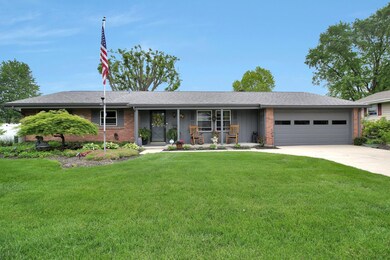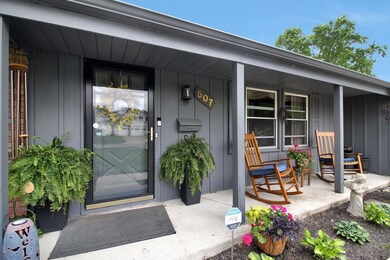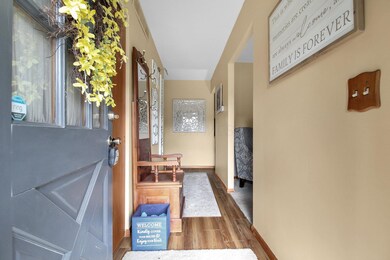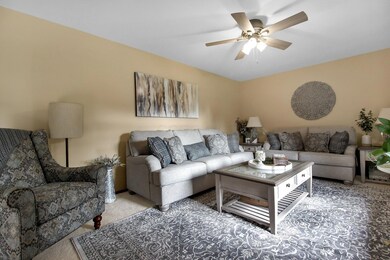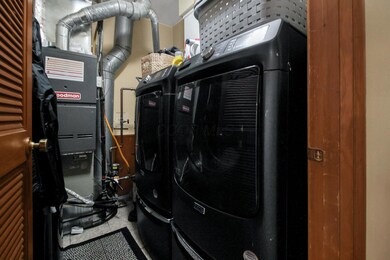
507 Normandy Dr Marion, OH 43302
Estimated payment $2,147/month
Highlights
- Ranch Style House
- 2 Car Attached Garage
- Forced Air Heating and Cooling System
- Heated Sun or Florida Room
- Patio
- Wood Siding
About This Home
Welcome to Your Dream Home!This beautifully updated 3-bedroom, 2-bath ranch is nestled in a sought-after neighborhood and offers the perfect balance of modern style and everyday comfort. Step inside to a bright, open layout featuring a stunning new kitchen with marble countertops, a stylish backsplash, and plenty of space for cooking and entertaining.Enjoy quiet mornings in the cozy sunroom, filled with natural light—ideal for relaxing with a book or coffee. Outside, a brand-new stamped concrete patio creates the perfect setting for gatherings, complemented by a convenient storage shed for all your outdoor needs.Recent upgrades include a new roof, updated electrical panel, furnace, flooring, and modern lighting throughout—providing peace of mind and lasting value.Don't miss your opportunity to make this move-in ready gem your forever home!
Home Details
Home Type
- Single Family
Est. Annual Taxes
- $2,265
Year Built
- Built in 1964
Parking
- 2 Car Attached Garage
Home Design
- Ranch Style House
- Brick Exterior Construction
- Slab Foundation
- Wood Siding
Interior Spaces
- 1,730 Sq Ft Home
- Heated Sun or Florida Room
- Vinyl Flooring
- Dishwasher
Bedrooms and Bathrooms
- 3 Main Level Bedrooms
- 2 Full Bathrooms
Utilities
- Forced Air Heating and Cooling System
- Heating System Uses Gas
Additional Features
- Patio
- 0.37 Acre Lot
Listing and Financial Details
- Assessor Parcel Number 12-4370000.200
Map
Home Values in the Area
Average Home Value in this Area
Tax History
| Year | Tax Paid | Tax Assessment Tax Assessment Total Assessment is a certain percentage of the fair market value that is determined by local assessors to be the total taxable value of land and additions on the property. | Land | Improvement |
|---|---|---|---|---|
| 2024 | $2,265 | $59,130 | $9,790 | $49,340 |
| 2023 | $2,265 | $59,130 | $9,790 | $49,340 |
| 2022 | $1,747 | $59,130 | $9,790 | $49,340 |
| 2021 | $1,420 | $45,600 | $8,510 | $37,090 |
| 2020 | $1,420 | $45,600 | $8,510 | $37,090 |
| 2019 | $1,419 | $45,600 | $8,510 | $37,090 |
| 2018 | $1,404 | $45,260 | $8,520 | $36,740 |
| 2017 | $1,423 | $45,260 | $8,520 | $36,740 |
| 2016 | $1,417 | $45,260 | $8,520 | $36,740 |
| 2015 | $1,405 | $44,160 | $8,110 | $36,050 |
| 2014 | $1,404 | $44,160 | $8,110 | $36,050 |
| 2012 | $1,574 | $48,110 | $10,950 | $37,160 |
Property History
| Date | Event | Price | Change | Sq Ft Price |
|---|---|---|---|---|
| 05/19/2025 05/19/25 | Pending | -- | -- | -- |
| 05/15/2025 05/15/25 | For Sale | $349,900 | +47.9% | $202 / Sq Ft |
| 05/26/2023 05/26/23 | Sold | $236,500 | +7.5% | $137 / Sq Ft |
| 05/08/2023 05/08/23 | For Sale | $219,900 | -- | $127 / Sq Ft |
Purchase History
| Date | Type | Sale Price | Title Company |
|---|---|---|---|
| Warranty Deed | $236,500 | None Listed On Document | |
| Deed | -- | -- | |
| Deed | -- | -- | |
| Deed | -- | -- |
Mortgage History
| Date | Status | Loan Amount | Loan Type |
|---|---|---|---|
| Previous Owner | $50,000 | Credit Line Revolving |
Similar Homes in Marion, OH
Source: Columbus and Central Ohio Regional MLS
MLS Number: 225016971
APN: 12-4370000.200
- 793 Bedford Ave
- 1259 Timber Ln
- 1272 Arbor Ln
- 1294 Woodside Dr
- 1200 Chanteloup Dr
- 586 King Ave
- 0 Richland Rd
- 991 Uhler Rd
- 556 Hane Ave
- 774 Mount Vernon Ave
- 264 Merchant Ave
- 509 Summit St
- 323 S Seffner Ave
- 516 Forest St
- 601 Hampton Woods Dr
- 229 Pennsylvania Ave
- 1250 Pineridge Dr
- 1270 Pineridge Dr
- 1260 Pineridge Dr
- 511 Eveningside Cir
