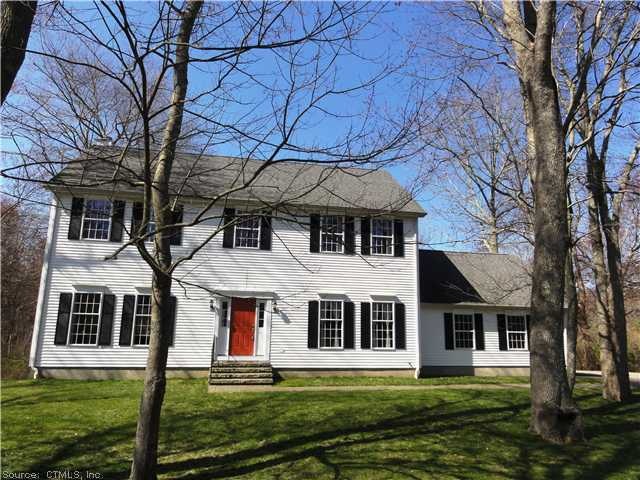
507 Pumpkin Hill Rd Ledyard, CT 06339
Highlights
- Open Floorplan
- Fruit Trees
- Attic
- Colonial Architecture
- Deck
- 1 Fireplace
About This Home
As of July 2024Striking energy star-certified 4 bedroom, 2.5 Bath colonial. First floor offers: open floor plan, hdwds, 9' ceilings, moldings, fp family room, large eat-in kitchen w/ breakfast bar & ss appliances. Gracious sunlit spaces in a delightful private setting
ning room with large windows throughout house. Masterbedroom with walk in closet and master bath with whirlpool tub. Fantastic lower level rec room measures 38x12 with an additional 13x12 finished office space. An absolute gem of a home. This is an energy star certified home with 2x6 construction.
Last Agent to Sell the Property
Carl Guild & Associates License #RES.0749880 Listed on: 03/20/2012
Home Details
Home Type
- Single Family
Est. Annual Taxes
- $6,532
Year Built
- Built in 2002
Lot Details
- 1.39 Acre Lot
- Level Lot
- Fruit Trees
- Partially Wooded Lot
Home Design
- Colonial Architecture
- Vinyl Siding
Interior Spaces
- 2,374 Sq Ft Home
- Open Floorplan
- 1 Fireplace
- Thermal Windows
Kitchen
- Oven or Range
- Microwave
- Dishwasher
Bedrooms and Bathrooms
- 4 Bedrooms
Attic
- Storage In Attic
- Attic or Crawl Hatchway Insulated
Partially Finished Basement
- Walk-Out Basement
- Partial Basement
Parking
- 2 Car Attached Garage
- Parking Deck
- Automatic Garage Door Opener
- Driveway
Outdoor Features
- Deck
Schools
- Call Boe Elementary School
- Ledyard High School
Utilities
- Central Air
- Humidifier
- Heating System Uses Propane
- Private Company Owned Well
- Propane Water Heater
- Cable TV Available
Ownership History
Purchase Details
Home Financials for this Owner
Home Financials are based on the most recent Mortgage that was taken out on this home.Purchase Details
Home Financials for this Owner
Home Financials are based on the most recent Mortgage that was taken out on this home.Purchase Details
Similar Homes in the area
Home Values in the Area
Average Home Value in this Area
Purchase History
| Date | Type | Sale Price | Title Company |
|---|---|---|---|
| Warranty Deed | $585,000 | None Available | |
| Warranty Deed | $585,000 | None Available | |
| Warranty Deed | $349,500 | -- | |
| Warranty Deed | -- | -- | |
| Warranty Deed | $349,500 | -- |
Mortgage History
| Date | Status | Loan Amount | Loan Type |
|---|---|---|---|
| Open | $345,000 | Purchase Money Mortgage | |
| Closed | $345,000 | Purchase Money Mortgage | |
| Previous Owner | $265,500 | New Conventional | |
| Previous Owner | $280,000 | No Value Available | |
| Previous Owner | $279,400 | No Value Available |
Property History
| Date | Event | Price | Change | Sq Ft Price |
|---|---|---|---|---|
| 07/19/2024 07/19/24 | Sold | $585,000 | +7.3% | $174 / Sq Ft |
| 05/02/2024 05/02/24 | Pending | -- | -- | -- |
| 04/26/2024 04/26/24 | For Sale | $545,000 | +84.7% | $162 / Sq Ft |
| 06/15/2012 06/15/12 | Sold | $295,000 | -4.8% | $124 / Sq Ft |
| 04/26/2012 04/26/12 | Pending | -- | -- | -- |
| 03/20/2012 03/20/12 | For Sale | $310,000 | -- | $131 / Sq Ft |
Tax History Compared to Growth
Tax History
| Year | Tax Paid | Tax Assessment Tax Assessment Total Assessment is a certain percentage of the fair market value that is determined by local assessors to be the total taxable value of land and additions on the property. | Land | Improvement |
|---|---|---|---|---|
| 2025 | $9,162 | $246,680 | $49,980 | $196,700 |
| 2024 | $8,654 | $245,770 | $49,980 | $195,790 |
| 2023 | $8,242 | $238,490 | $49,980 | $188,510 |
| 2022 | $8,066 | $238,490 | $49,980 | $188,510 |
| 2021 | $8,013 | $238,490 | $49,980 | $188,510 |
| 2020 | $7,770 | $222,180 | $47,530 | $174,650 |
| 2019 | $7,790 | $222,180 | $47,530 | $174,650 |
| 2018 | $7,619 | $222,180 | $47,530 | $174,650 |
| 2017 | $7,230 | $222,180 | $47,530 | $174,650 |
| 2016 | $7,088 | $222,180 | $47,530 | $174,650 |
| 2015 | $6,754 | $222,180 | $47,530 | $174,650 |
| 2014 | $6,993 | $233,870 | $49,980 | $183,890 |
Agents Affiliated with this Home
-
Paul Smyth

Seller's Agent in 2024
Paul Smyth
William Pitt
(860) 867-6621
2 in this area
60 Total Sales
-
Jill Bach

Buyer's Agent in 2024
Jill Bach
Berkshire Hathaway Home Services
(860) 908-3758
2 in this area
12 Total Sales
-
Martha Poole

Seller's Agent in 2012
Martha Poole
Carl Guild & Associates
(860) 376-5821
6 in this area
69 Total Sales
Map
Source: SmartMLS
MLS Number: E256356
APN: LEDY-000100-001960-000507
- 148 Gallup Hill Rd
- 180 Gallup Hill Rd
- 173 Lambtown Rd
- 113 Meeting House Ln
- 14 Lakeside Dr Unit K
- 11 Sable Dr
- 27 Sable Dr
- 581 Shewville Rd
- 7 Chidley Way
- 675 Colonel Ledyard Hwy
- 332 Colonel Ledyard Hwy
- 678 Colonel Ledyard Hwy
- 6 Wolf Ridge Gap
- 317 Heather Glen Ln
- 334 Shewville Rd
- 11 Marjorie St
- 332 Lantern Hill Rd
- 64 Iron St
- 45 Fox Run Ln
- 71 Iron St
