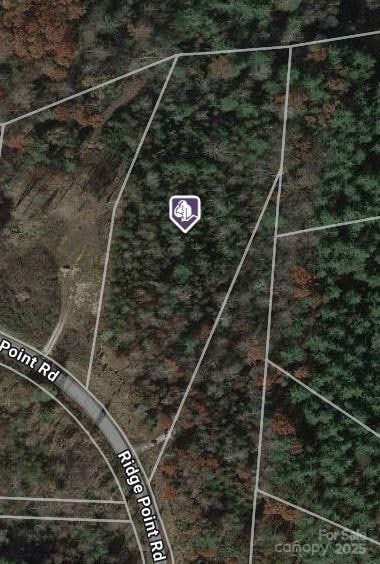
507 Ridge Point Rd Nebo, NC 28761
Lake James NeighborhoodEstimated payment $942/month
Highlights
- Access To Lake
- Gated Community
- Clubhouse
- RV or Boat Storage in Community
- Mountain View
- Wooded Lot
About This Lot
LOOKING FOR STUNNING VIEWS OF LINVILLE GORGE, TABLE ROCK, AND SHORTOFF MOUNTAIN? Here is a 2.89 acre gentle sloping interior lot in the premier gated community of The Peninsula of Lake James. Great opportunity to build the home of your dreams and open up incredible views! Community members can also enjoy a saltwater pool that is walking distance from the homesite, as well as a pavilion, firepit, community day dock, abd onsite boat storage. Short term rentals are allowed.
Listing Agent
RE/MAX Executive Brokerage Email: reid@thebaxterteam.com License #239353 Listed on: 01/13/2025

Property Details
Property Type
- Land
Est. Annual Taxes
- $611
Lot Details
- Wooded Lot
- Possible uses of the property include Recreational, Residential
HOA Fees
- $104 Monthly HOA Fees
Property Views
- Mountain Views
Schools
- Nebo Elementary School
- East Mcdowell Middle School
- Mcdowell High School
Utilities
- Community Well
- Septic Needed
Listing and Financial Details
- Assessor Parcel Number 1724-00-83-6566
Community Details
Overview
- Cedar Management Association, Phone Number (877) 252-3327
- The Peninsula At Lake James Subdivision
- Mandatory home owners association
Amenities
- Picnic Area
- Clubhouse
Recreation
- RV or Boat Storage in Community
- Access To Lake
Security
- Gated Community
Map
Home Values in the Area
Average Home Value in this Area
Tax History
| Year | Tax Paid | Tax Assessment Tax Assessment Total Assessment is a certain percentage of the fair market value that is determined by local assessors to be the total taxable value of land and additions on the property. | Land | Improvement |
|---|---|---|---|---|
| 2025 | $611 | $87,500 | $87,500 | $0 |
| 2024 | $611 | $87,500 | $87,500 | $0 |
| 2023 | $611 | $87,500 | $87,500 | $0 |
| 2022 | $558 | $78,750 | $78,750 | $0 |
| 2021 | $542 | $78,750 | $78,750 | $0 |
| 2020 | $550 | $78,750 | $0 | $0 |
| 2019 | $550 | $0 | $0 | $0 |
Property History
| Date | Event | Price | List to Sale | Price per Sq Ft |
|---|---|---|---|---|
| 08/26/2025 08/26/25 | Price Changed | $149,000 | -6.9% | -- |
| 01/13/2025 01/13/25 | For Sale | $160,000 | -- | -- |
Purchase History
| Date | Type | Sale Price | Title Company |
|---|---|---|---|
| Warranty Deed | $70,000 | Lutzel Suite | |
| Warranty Deed | $70,000 | Lutzel Suite | |
| Warranty Deed | $65,000 | None Available |
About the Listing Agent

As team leader, Reid had the idea years ago to create a real estate team unlike any in the area. He began his real estate career 17 years ago with Pulte Group as a New Homes Sales Consultant in Sun City Carolina Lakes. While working on-site at Sun City Carolina Lakes, he witnessed many clients going through the building process blindly and without buyer representation, creating unnecessary stress.
Reid saw the opportunity to help buyers through the building/buying process instead of
Reid's Other Listings
Source: Canopy MLS (Canopy Realtor® Association)
MLS Number: 4212322
APN: 1724-00-83-6566
- TBD Ridge Point Rd Unit 3
- V/L Ridge Point Rd Unit 19
- V/L Ridge Point Rd Unit 9
- 184 Ridge Point Rd Unit 12
- V/L Sunset Point Pkwy Unit 31
- 9999 Peninsula Reserve Rd
- 26 Peninsula Reserve Rd Unit 26
- 291 Crest View Dr S Unit 91
- 0 W Point Dr
- 131 W Point Dr
- V/L 36 & 37 Lake Crest Dr
- 700 Bear Cliff Dr
- 0 S Mountain Dr Unit 16 CAR4256054
- 264 Porters Way
- 1370 Saylor Way Unit 8
- 1552 Bear Cliff Dr Unit 32
- 1552 Bear Cliff Dr Unit 31
- 3426 Ella Marie Way Unit 62
- Vacant Lot 15 Lake Crest Dr Unit 15
- V/L Lake Crest Dr Unit 5
- 1559 Old Highway 10 E Unit 46
- 119 Coyote Dr
- 111 Coyote Dr
- 61 Coyote Dr
- 138 S Main St Unit A
- 138 S Main St Unit C
- 138 S Main St Unit F
- 60 Pulliam St
- 164 Lynn Dr
- 116 Dawn Dr
- 188 Dawn Dr
- 6129 Mount Olive Church Rd
- 1967 McKinney Mine Rd
- 315 Golf Course Rd
- 242 Falls St
- 118 Ross St Unit A2
- 109 Rhyne St
- 308 N Green St Unit 7
- 401 Lenoir Rd
- 305 E Union St
