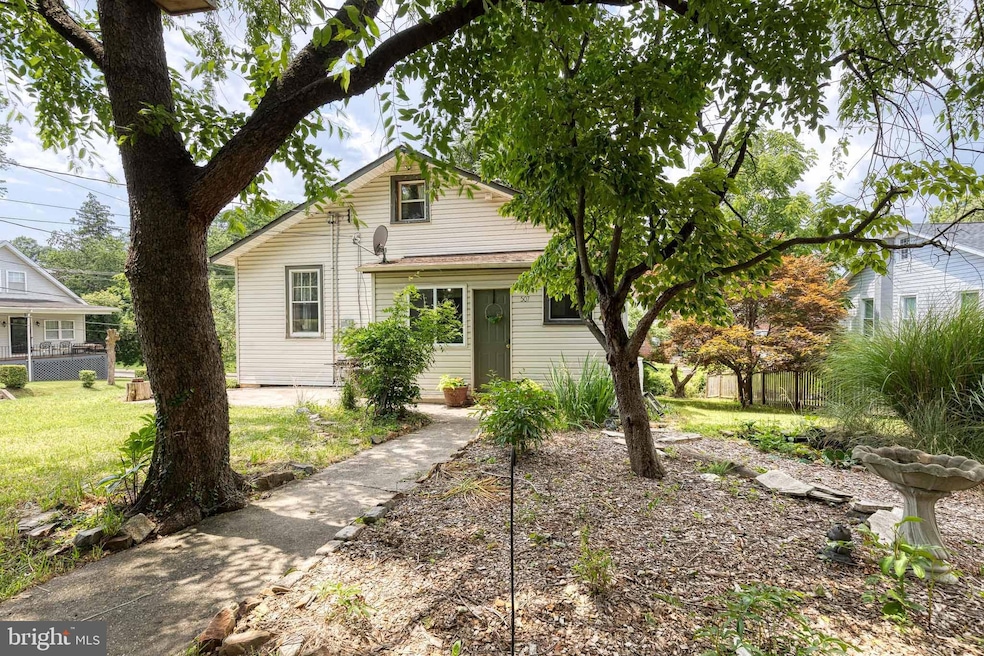
507 S Chapel Gate Ln Baltimore, MD 21229
Beechfield NeighborhoodEstimated payment $2,067/month
Highlights
- Traditional Floor Plan
- No HOA
- Built-In Features
- Wood Flooring
- Den
- 2-minute walk to Williston Townhomes Community Park
About This Home
Charming and full of character, this 1921 single family home blends original details with thoughtful updates. Enjoy summer evenings on the inviting front porch before stepping into a sun-filled interior featuring hardwood floors and a cozy wood-burning fireplace. The updated kitchen has been opened up to create a bright, functional space with stainless steel appliances and generous pantry storage. All three bedrooms are conveniently located on the main level. The full bathroom has been beautifully renovated with a modern wet-room layout, showcasing a freestanding tub and dual shower heads. Upstairs, the newly finished attic (2023) with insulation and lighting provides flexible bonus space, perfect for a library, home office, or playroom. Additional highlights include a convenient mud/laundry room off the rear entrance, a large backyard, and a paved parking pad. Ideally located near major highways for easy commuting. A truly special home with warmth, space, and versatility!
Home Details
Home Type
- Single Family
Est. Annual Taxes
- $4,243
Year Built
- Built in 1930 | Remodeled in 2014
Lot Details
- 10,585 Sq Ft Lot
- Property is zoned R-5
Home Design
- Bungalow
- Permanent Foundation
- Shingle Siding
- Vinyl Siding
Interior Spaces
- Property has 3 Levels
- Traditional Floor Plan
- Built-In Features
- Ceiling Fan
- Fireplace Mantel
- Window Treatments
- Family Room on Second Floor
- Living Room
- Dining Room
- Den
- Gas Oven or Range
Flooring
- Wood
- Carpet
Bedrooms and Bathrooms
- 3 Main Level Bedrooms
- En-Suite Primary Bedroom
- 1 Full Bathroom
- Soaking Tub
- Walk-in Shower
Laundry
- Dryer
- Washer
Unfinished Basement
- Connecting Stairway
- Side Exterior Basement Entry
Parking
- Driveway
- Off-Street Parking
Utilities
- Forced Air Heating and Cooling System
- Vented Exhaust Fan
- Electric Water Heater
Community Details
- No Home Owners Association
- Norwood Heights Subdivision
Listing and Financial Details
- Tax Lot 001
- Assessor Parcel Number 0325018181 001
Map
Home Values in the Area
Average Home Value in this Area
Tax History
| Year | Tax Paid | Tax Assessment Tax Assessment Total Assessment is a certain percentage of the fair market value that is determined by local assessors to be the total taxable value of land and additions on the property. | Land | Improvement |
|---|---|---|---|---|
| 2025 | $3,748 | $190,633 | -- | -- |
| 2024 | $3,748 | $179,767 | $0 | $0 |
| 2023 | $3,660 | $168,900 | $53,600 | $115,300 |
| 2022 | $3,616 | $166,767 | $0 | $0 |
| 2021 | $3,885 | $164,633 | $0 | $0 |
| 2020 | $3,527 | $162,500 | $53,600 | $108,900 |
| 2019 | $3,509 | $162,500 | $53,600 | $108,900 |
| 2018 | $3,563 | $162,500 | $53,600 | $108,900 |
| 2017 | $3,553 | $165,600 | $0 | $0 |
| 2016 | $2,930 | $157,067 | $0 | $0 |
| 2015 | $2,930 | $148,533 | $0 | $0 |
| 2014 | $2,930 | $140,000 | $0 | $0 |
Property History
| Date | Event | Price | Change | Sq Ft Price |
|---|---|---|---|---|
| 07/02/2025 07/02/25 | Pending | -- | -- | -- |
| 06/26/2025 06/26/25 | For Sale | $310,000 | +72.3% | $154 / Sq Ft |
| 08/08/2014 08/08/14 | Sold | $179,900 | 0.0% | $89 / Sq Ft |
| 07/14/2014 07/14/14 | Pending | -- | -- | -- |
| 06/06/2014 06/06/14 | For Sale | $179,900 | 0.0% | $89 / Sq Ft |
| 06/06/2014 06/06/14 | Off Market | $179,900 | -- | -- |
Purchase History
| Date | Type | Sale Price | Title Company |
|---|---|---|---|
| Deed | $89,900 | -- | |
| Deed | $125,000 | -- | |
| Deed | $78,100 | -- | |
| Deed | $140,000 | -- | |
| Deed | $30,000 | -- | |
| Deed | $55,000 | -- |
Mortgage History
| Date | Status | Loan Amount | Loan Type |
|---|---|---|---|
| Open | $14,080 | FHA | |
| Open | $176,512 | FHA | |
| Closed | $176,641 | FHA | |
| Closed | $116,026 | Unknown | |
| Closed | $30,000 | Credit Line Revolving |
Similar Homes in the area
Source: Bright MLS
MLS Number: MDBA2173526
APN: 8181-001
- 623 S Wickham Rd
- 450 Random Rd
- 427 S Wickham Rd
- 5307 Wyndholme Cir Unit 302
- 638 Charraway Rd
- 5047 Frederick Ave
- 653 Charraway Rd
- 659 Charraway Rd
- 4702 Vancouver Rd
- 209 S Rock Glen Rd
- 4717 Frederick Ave
- 611 Gibson Rd
- 643 Brisbane Rd
- 105 S Wickham Rd
- 500 Lucia Ave
- 4708 Frederick Ave
- 12 S Tremont Rd
- 708 Bethnal Rd
- 4401 Parkton St
- 616 Warwick Rd






