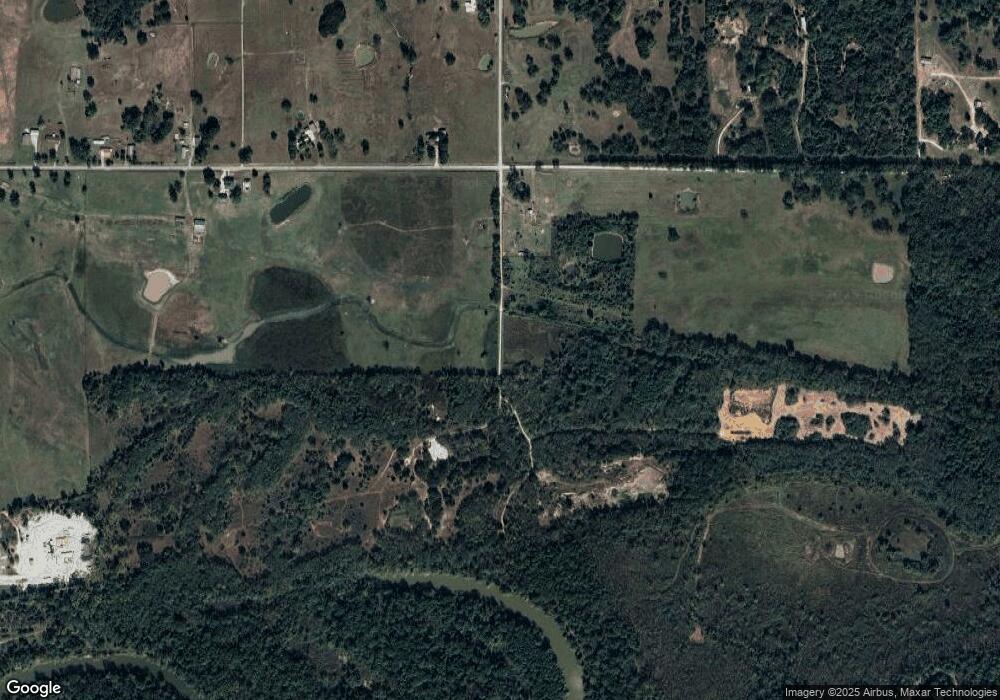
507 S Mission Ln Okmulgee, OK 74447
Highlights
- Wood Flooring
- 1 Car Attached Garage
- Bungalow
- No HOA
- Patio
- Accessible Doors
About This Home
As of February 2024Immaculate 3 bedroom home with a great backyard and large patio! Double carport in front. All appliances stay with home and kitchen has lots of cabinets. Great storage in garage. Wood flooring under carpets.
Last Agent to Sell the Property
Jenn Dalton
Inactive Office License #176070 Listed on: 05/07/2017
Last Buyer's Agent
Jenn Dalton
Inactive Office License #176070 Listed on: 05/07/2017
Home Details
Home Type
- Single Family
Est. Annual Taxes
- $241
Year Built
- Built in 1950
Lot Details
- 777 Sq Ft Lot
- West Facing Home
- Property is Fully Fenced
- Chain Link Fence
Parking
- 1 Car Attached Garage
- Carport
- Parking Storage or Cabinetry
Home Design
- Bungalow
- Frame Construction
- Fiberglass Roof
- Aluminum Siding
- Vinyl Siding
- Asphalt
Interior Spaces
- 1,152 Sq Ft Home
- 1-Story Property
- Ceiling Fan
- Vinyl Clad Windows
- Crawl Space
- Storm Doors
Kitchen
- Electric Oven
- Electric Range
- Dishwasher
- Laminate Countertops
- Disposal
Flooring
- Wood
- Carpet
- Laminate
Bedrooms and Bathrooms
- 3 Bedrooms
- 1 Full Bathroom
Laundry
- Dryer
- Washer
Accessible Home Design
- Accessible Doors
Outdoor Features
- Patio
- Shed
Schools
- Okmulgee Elementary School
- Okmulgee High School
Utilities
- Zoned Heating and Cooling
- Programmable Thermostat
- Electric Water Heater
- Phone Available
- Cable TV Available
Community Details
- No Home Owners Association
- Mission Heights Subdivision
Ownership History
Purchase Details
Home Financials for this Owner
Home Financials are based on the most recent Mortgage that was taken out on this home.Purchase Details
Home Financials for this Owner
Home Financials are based on the most recent Mortgage that was taken out on this home.Similar Homes in Okmulgee, OK
Home Values in the Area
Average Home Value in this Area
Purchase History
| Date | Type | Sale Price | Title Company |
|---|---|---|---|
| Warranty Deed | $147,000 | Titan Title & Closing | |
| Warranty Deed | $60,000 | American Abstract & Title Co |
Mortgage History
| Date | Status | Loan Amount | Loan Type |
|---|---|---|---|
| Open | $106,125 | FHA | |
| Previous Owner | $60,419 | New Conventional | |
| Previous Owner | $62,121 | New Conventional |
Property History
| Date | Event | Price | Change | Sq Ft Price |
|---|---|---|---|---|
| 02/14/2024 02/14/24 | Sold | $147,000 | -0.3% | $128 / Sq Ft |
| 02/13/2024 02/13/24 | Pending | -- | -- | -- |
| 02/13/2024 02/13/24 | For Sale | $147,500 | +146.2% | $128 / Sq Ft |
| 08/18/2017 08/18/17 | Sold | $59,900 | 0.0% | $52 / Sq Ft |
| 05/02/2017 05/02/17 | Pending | -- | -- | -- |
| 05/02/2017 05/02/17 | For Sale | $59,900 | -- | $52 / Sq Ft |
Tax History Compared to Growth
Tax History
| Year | Tax Paid | Tax Assessment Tax Assessment Total Assessment is a certain percentage of the fair market value that is determined by local assessors to be the total taxable value of land and additions on the property. | Land | Improvement |
|---|---|---|---|---|
| 2024 | $623 | $9,426 | $420 | $9,006 |
| 2023 | $566 | $7,655 | $420 | $7,235 |
| 2022 | $563 | $7,655 | $420 | $7,235 |
| 2021 | $588 | $7,655 | $420 | $7,235 |
| 2020 | $587 | $7,638 | $420 | $7,218 |
| 2019 | $567 | $7,416 | $420 | $6,996 |
| 2018 | $555 | $7,200 | $420 | $6,780 |
| 2017 | $230 | $3,592 | $420 | $3,172 |
| 2016 | $241 | $3,713 | $420 | $3,293 |
| 2015 | $234 | $3,713 | $420 | $3,293 |
| 2014 | $235 | $3,713 | $420 | $3,293 |
Agents Affiliated with this Home
-

Seller's Agent in 2024
Samantha Evans
Fathom Realty OK LLC
(918) 237-0652
3 in this area
47 Total Sales
-

Buyer's Agent in 2024
Christie Flud
Keller Williams Preferred
(918) 298-5915
4 in this area
136 Total Sales
-
J
Seller's Agent in 2017
Jenn Dalton
Inactive Office
Map
Source: MLS Technology
MLS Number: 1715811
APN: 1240-00-000-001-0-001-00
- 1730 E 11th St
- 1714 E 11th St
- 1713 E 10th St
- 706 S Mission Ln
- 1908 E 10th St
- 901 S Park Ave
- 708 S Liberty Ave
- 512 S Woodlawn Ave
- 1601 E 6th St
- 922 S Liberty Ave
- 1 E 4th St
- 1414 E 8th St
- 1340 E 9th St
- 503 N Prairie Ave
- 1327 E 10th St
- 610 E 2nd St
- 1324 E Hickory St
- 1401 S Woodland Dr
- 407 N Hillman Ave
- 35 E 9th
