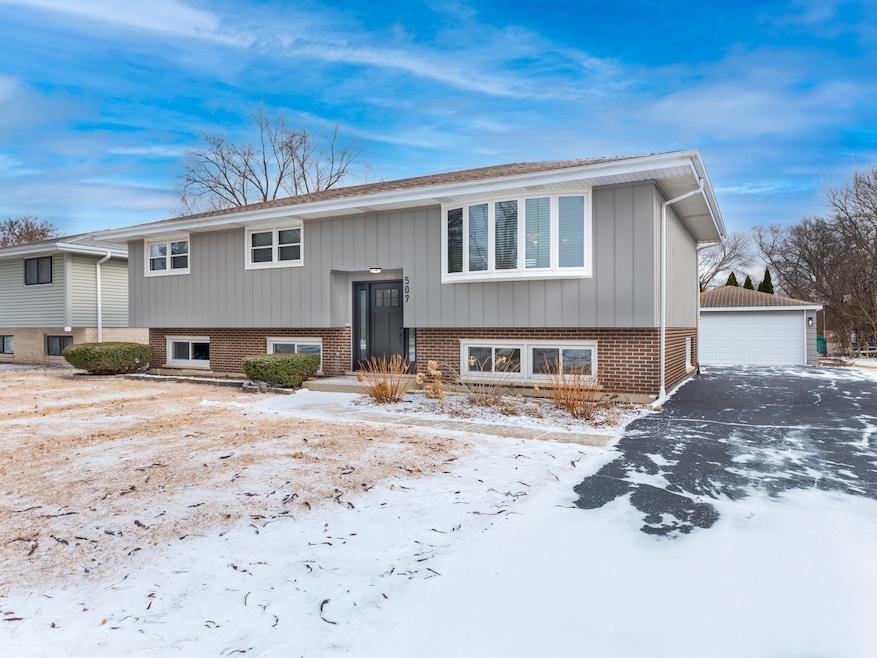
507 S Princeton Ave Itasca, IL 60143
South Itasca NeighborhoodHighlights
- Deck
- Recreation Room
- Living Room
- Elmer H Franzen Intermediate School Rated A
- Wood Flooring
- Laundry Room
About This Home
As of April 2025This stunningly upgraded 2400 sq. ft. home is nestled on a quiet street in a highly sought after area. The home features new oak hardwood floors throughout the main level including the staircase leading up to it coupled with an accent wall making the entrance eye captivating. The heart of the home is a gorgeous kitchen featuring new sleek SS appliances, large center island with unique colored quartz counter tops and cabinets making it a focal point for both cooking and entertaining. Step outside on a newly added deck with new sliding glass doors to enjoy the naturistic beauty the home is surrounded by. The luxury continues as you make your way to the impeccably finished LL with high ceilings and natural light beaming in the flex room that can be used as a great workout area, family room, theater room or other options with your creative ideas. Added bonuses include the beautiful landscaping that will bloom, the Springbrook Nature Center (a hidden gem) minutes away, a family friendly water park, top-rated school districts, easy access to 290 and 355 along with the train station, within walking distance to downtown Itasca and conveniently close to Woodfield Mall with lots of dining and entertainment options. This beautiful home won't last!
Last Agent to Sell the Property
Weichert, Realtors - All Pro License #475144189 Listed on: 01/13/2025

Home Details
Home Type
- Single Family
Est. Annual Taxes
- $7,093
Year Built
- Built in 1974 | Remodeled in 2024
Parking
- 2 Car Garage
- Driveway
Home Design
- Step Ranch
Interior Spaces
- 2,400 Sq Ft Home
- 2-Story Property
- Blinds
- Sliding Doors
- Family Room
- Living Room
- Combination Kitchen and Dining Room
- Recreation Room
- Laundry Room
Kitchen
- Range
- Microwave
- Dishwasher
Flooring
- Wood
- Laminate
Bedrooms and Bathrooms
- 3 Bedrooms
- 3 Potential Bedrooms
- 2 Full Bathrooms
Basement
- Basement Fills Entire Space Under The House
- Finished Basement Bathroom
Outdoor Features
- Deck
Schools
- Raymond Benson Primary Elementary School
- F E Peacock Middle School
- Lake Park High School
Utilities
- Central Air
- Heating System Uses Natural Gas
- 100 Amp Service
- Lake Michigan Water
Ownership History
Purchase Details
Home Financials for this Owner
Home Financials are based on the most recent Mortgage that was taken out on this home.Purchase Details
Similar Homes in the area
Home Values in the Area
Average Home Value in this Area
Purchase History
| Date | Type | Sale Price | Title Company |
|---|---|---|---|
| Deed | $504,000 | Chicago Title | |
| Warranty Deed | $360,000 | Fidelity National Title |
Mortgage History
| Date | Status | Loan Amount | Loan Type |
|---|---|---|---|
| Open | $453,600 | New Conventional |
Property History
| Date | Event | Price | Change | Sq Ft Price |
|---|---|---|---|---|
| 04/04/2025 04/04/25 | Sold | $504,000 | -1.2% | $210 / Sq Ft |
| 03/05/2025 03/05/25 | Pending | -- | -- | -- |
| 02/27/2025 02/27/25 | For Sale | $509,900 | 0.0% | $212 / Sq Ft |
| 02/16/2025 02/16/25 | Pending | -- | -- | -- |
| 02/08/2025 02/08/25 | Price Changed | $509,900 | -2.9% | $212 / Sq Ft |
| 01/23/2025 01/23/25 | For Sale | $524,900 | -- | $219 / Sq Ft |
Tax History Compared to Growth
Tax History
| Year | Tax Paid | Tax Assessment Tax Assessment Total Assessment is a certain percentage of the fair market value that is determined by local assessors to be the total taxable value of land and additions on the property. | Land | Improvement |
|---|---|---|---|---|
| 2024 | $7,459 | $124,423 | $60,667 | $63,756 |
| 2023 | $7,093 | $114,380 | $55,770 | $58,610 |
| 2022 | $3,632 | $109,910 | $53,350 | $56,560 |
| 2021 | $3,614 | $105,280 | $51,100 | $54,180 |
| 2020 | $3,638 | $100,850 | $48,950 | $51,900 |
| 2019 | $3,703 | $96,970 | $47,070 | $49,900 |
| 2018 | $3,817 | $101,490 | $47,070 | $54,420 |
| 2017 | $3,765 | $97,000 | $44,990 | $52,010 |
| 2016 | $3,965 | $89,560 | $41,540 | $48,020 |
| 2015 | $4,185 | $82,730 | $38,370 | $44,360 |
| 2014 | $4,397 | $78,040 | $37,250 | $40,790 |
| 2013 | $4,205 | $79,630 | $38,010 | $41,620 |
Agents Affiliated with this Home
-
Antonia Taylor
A
Seller's Agent in 2025
Antonia Taylor
Weichert, Realtors - All Pro
(773) 370-5499
1 in this area
18 Total Sales
-
Darraneika Lacy

Buyer's Agent in 2025
Darraneika Lacy
Coldwell Banker Realty
(630) 835-2468
1 in this area
41 Total Sales
Map
Source: Midwest Real Estate Data (MRED)
MLS Number: 12269599
APN: 03-17-212-002
- 500 S Princeton Ave
- 417 S Princeton Ave
- 418 Bonnie Brae Ave
- 206 E George St
- 325 Bonnie Brae Ave
- 412 Emmerson Ave
- 430 S Walnut St
- 241 S Cherry St
- 445 Broker Ave
- 449 Broker Ave
- 1104 E Irving Park Rd
- 272 Prospect Ave
- 330 S Maple St
- 443 S Lombard Rd
- 105 E Irving Park Rd
- 100 S Walnut St
- 264 Bay St Unit 5
- 600 W Bloomingdale Rd
- 711 E Greenview Rd
- 421 N Elm St





