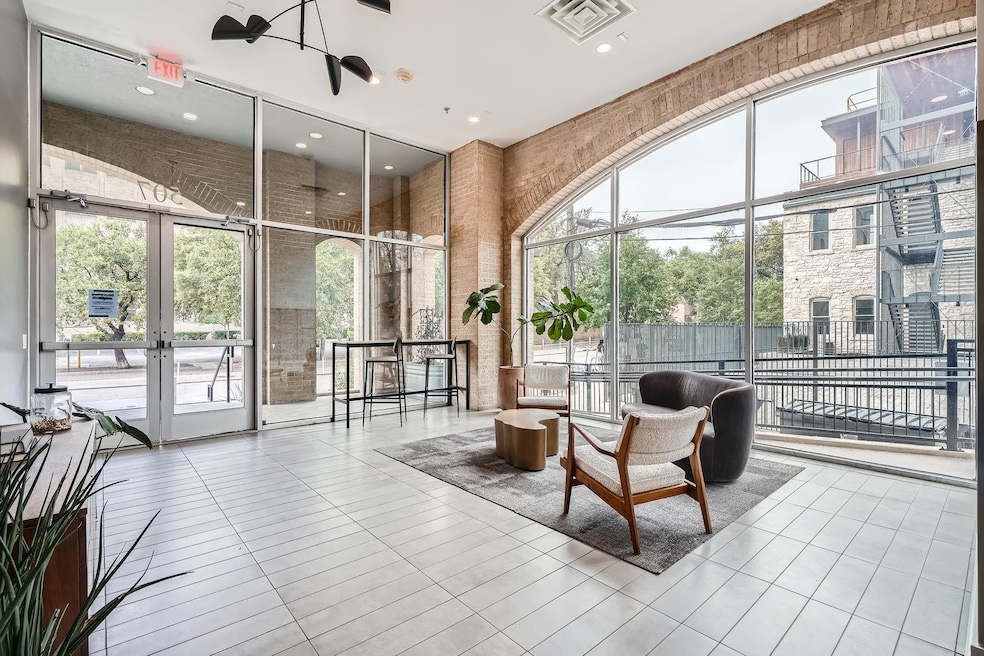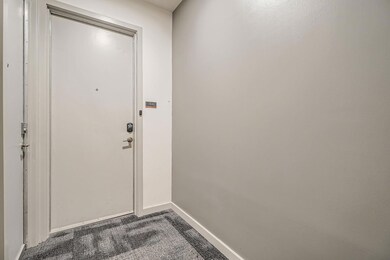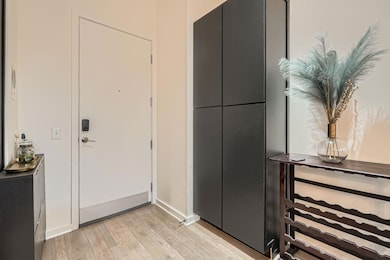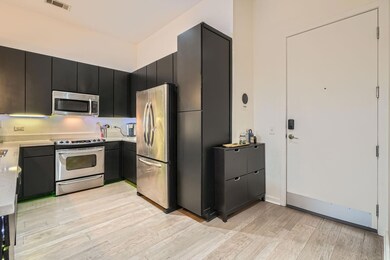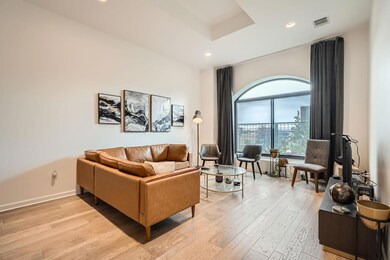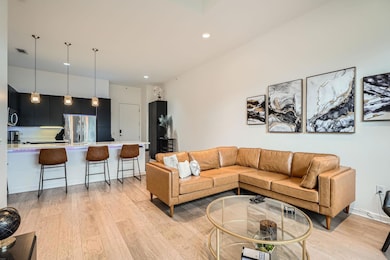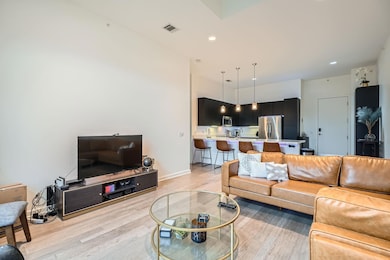Sabine on Fifth 507 Sabine St Unit 306 Austin, TX 78701
Sixth Street District NeighborhoodEstimated payment $3,352/month
Highlights
- Concierge
- Security Guard
- Open Floorplan
- Mathews Elementary School Rated A
- Downtown View
- 5-minute walk to Sir Swante Palm Park
About This Home
This one-of-a-kind condo is nestled on the south side of the Sabine building, offering a quiet retreat amidst the vibrant heart of the city. It stands out as the building's largest one-bedroom, one-bath unit, further enhanced by oversized, industrial style floor-to-ceiling windows in both the living area and the primary bedroom. The interior boasts updated hardwood floors, fresh paint, and a spacious walk-in closet, complemented by stainless steel appliances and an in-unit stackable washer/dryer. This unit is paired with one assigned parking space for convenience. The condo is positioned near Waller Creek, which is set for construction improvements as part of the Waterloo Greenway/Waller Creek Trail project. This will introduce a scenic walkway extending from Lady Bird Lake to the Capitol, enriching the neighborhood's access and views! Its prime downtown location offers easy access to historic Sixth Street,Rainey Street, East Austin's culinary scene, the Lady Bird Lake Hike and Bike Trails, and all the constant excitement of downtown Austin. Moreover, the proximity to the airport adds to its appeal. Residents of the Sabine on 5th Street have the exclusive opportunity to join the Skyline Spa & Health Club at The Hilton. For a monthly fee of $70, members enjoy access to a pool, a 24-hour fitness center, and saunas, enhancing the urban living experience.
Listing Agent
eXp Realty, LLC Brokerage Phone: (512) 650-0074 License #0624388 Listed on: 04/03/2025

Property Details
Home Type
- Condominium
Est. Annual Taxes
- $8,400
Year Built
- Built in 2007
HOA Fees
- $734 Monthly HOA Fees
Parking
- 1 Car Garage
- Assigned Parking
Home Design
- Brick Foundation
- Elastomeric Roof
- Masonry Siding
Interior Spaces
- 877 Sq Ft Home
- 1-Story Property
- Open Floorplan
- Coffered Ceiling
- High Ceiling
- Ceiling Fan
- Recessed Lighting
- Double Pane Windows
- Storage
- Stacked Washer and Dryer
Kitchen
- Breakfast Bar
- Electric Range
- Microwave
- Dishwasher
- Granite Countertops
- Quartz Countertops
- Disposal
Flooring
- Wood
- Concrete
Bedrooms and Bathrooms
- 1 Primary Bedroom on Main
- Walk-In Closet
- 1 Full Bathroom
- Soaking Tub
Home Security
Schools
- Mathews Elementary School
- O Henry Middle School
- Austin High School
Utilities
- Central Heating and Cooling System
- High Speed Internet
- Cable TV Available
Additional Features
- No Interior Steps
- Exterior Lighting
- South Facing Home
- City Lot
Listing and Financial Details
- Assessor Parcel Number 748474
Community Details
Overview
- Association fees include parking
- Sabine On 5Th Association
- Sabine On 05 Residential Condo Subdivision
Amenities
- Concierge
- Community Mailbox
Security
- Security Guard
- Card or Code Access
- Fire and Smoke Detector
- Fire Sprinkler System
Map
About Sabine on Fifth
Home Values in the Area
Average Home Value in this Area
Tax History
| Year | Tax Paid | Tax Assessment Tax Assessment Total Assessment is a certain percentage of the fair market value that is determined by local assessors to be the total taxable value of land and additions on the property. | Land | Improvement |
|---|---|---|---|---|
| 2025 | $5,810 | $341,226 | $68,500 | $272,726 |
| 2023 | $5,810 | $462,694 | $68,500 | $394,194 |
| 2022 | $8,879 | $449,571 | $68,500 | $381,071 |
| 2021 | $8,371 | $384,594 | $47,950 | $336,644 |
| 2020 | $7,384 | $344,260 | $47,950 | $296,310 |
| 2018 | $7,985 | $360,677 | $30,825 | $329,852 |
| 2017 | $7,570 | $339,441 | $30,825 | $308,616 |
| 2016 | $7,570 | $339,441 | $30,825 | $308,616 |
| 2015 | $3,948 | $201,020 | $30,825 | $277,186 |
| 2014 | $3,948 | $182,745 | $0 | $0 |
Property History
| Date | Event | Price | List to Sale | Price per Sq Ft | Prior Sale |
|---|---|---|---|---|---|
| 04/03/2025 04/03/25 | For Sale | $365,000 | -21.0% | $416 / Sq Ft | |
| 10/31/2022 10/31/22 | Sold | -- | -- | -- | View Prior Sale |
| 09/19/2022 09/19/22 | Pending | -- | -- | -- | |
| 08/25/2022 08/25/22 | Price Changed | $462,000 | -0.6% | $527 / Sq Ft | |
| 06/30/2022 06/30/22 | For Sale | $465,000 | 0.0% | $530 / Sq Ft | |
| 01/12/2016 01/12/16 | Rented | $1,825 | 0.0% | -- | |
| 01/02/2016 01/02/16 | Under Contract | -- | -- | -- | |
| 11/02/2015 11/02/15 | For Rent | $1,825 | 0.0% | -- | |
| 07/01/2015 07/01/15 | Sold | -- | -- | -- | View Prior Sale |
| 07/01/2015 07/01/15 | Off Market | -- | -- | -- | |
| 06/03/2015 06/03/15 | Pending | -- | -- | -- | |
| 03/31/2015 03/31/15 | For Sale | $340,000 | -- | $388 / Sq Ft |
Purchase History
| Date | Type | Sale Price | Title Company |
|---|---|---|---|
| Deed | -- | Texas National Title | |
| Warranty Deed | -- | Heritage Title | |
| Special Warranty Deed | -- | American-Austin Title Co |
Mortgage History
| Date | Status | Loan Amount | Loan Type |
|---|---|---|---|
| Open | $350,400 | New Conventional | |
| Previous Owner | $164,430 | Commercial |
Source: Unlock MLS (Austin Board of REALTORS®)
MLS Number: 2028458
APN: 748474
- 507 Sabine St Unit 605
- 507 Sabine St Unit 503
- 507 Sabine St Unit 509
- 555 E 5th St Unit 911
- 555 E 5th St Unit 817
- 555 E 5th St Unit 521
- 601 Brushy St Unit 106
- 906 E 6th St
- 800 Embassy Dr Unit 210
- 800 Embassy Dr Unit 229
- 800 Embassy Dr Unit 429
- 800 Embassy Dr Unit 537
- 800 Embassy Dr Unit 605
- 800 Embassy Dr Unit 117
- 800 Embassy Dr Unit 320
- 800 Embassy Dr Unit 337
- 800 Embassy Dr Unit 233
- 800 Embassy Dr Unit 319
- 800 Embassy Dr Unit 421
- 800 Embassy Dr Unit 204
- 555 E 5th St Unit 2721
- 555 E 5th St Unit 723
- 710 E 3rd St
- 1000 E 5th St
- 800 Embassy Dr Unit 411
- 800 Embassy Dr Unit 334
- 800 Embassy Dr Unit 537
- 800 Embassy Dr Unit 402
- 1105 E 6th St
- 501 Brazos St Unit FL22-ID257
- 501 Brazos St Unit FL25-ID292
- 501 Brazos St Unit FL15-ID247
- 501 Brazos St Unit FL23-ID294
- 501 Brazos St Unit FL19-ID229
- 411 Brazos St Unit 225
- 501 Brazos St
- 201-301 E 4th St E
- 1113 E 3rd St Unit A
- 301 E 4th St Unit FL3-ID341
- 201 E 4th St Unit FL3-ID342
