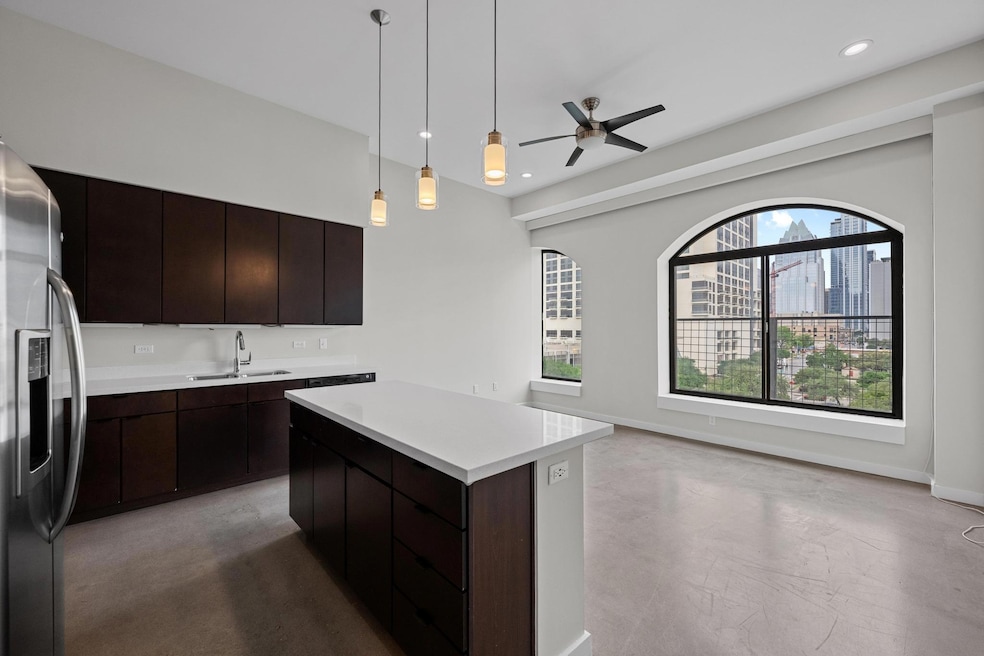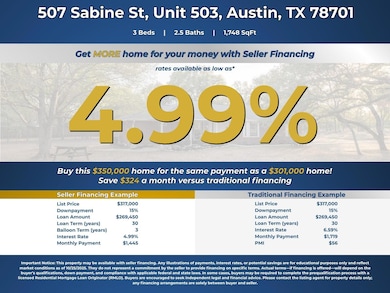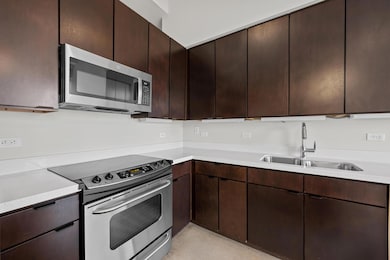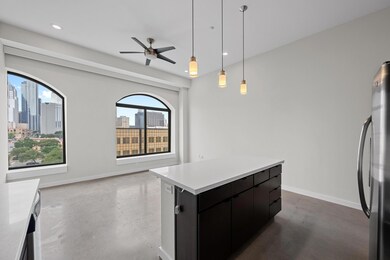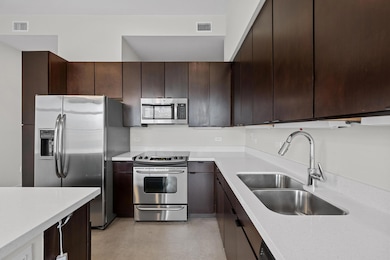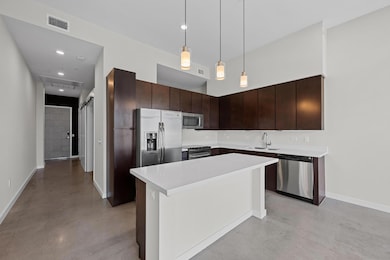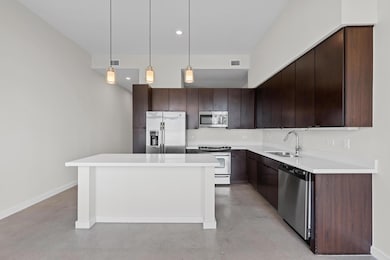Sabine on Fifth 507 Sabine St Unit 503 Austin, TX 78701
Sixth Street District NeighborhoodEstimated payment $2,637/month
Highlights
- Concierge
- Skyline View
- Main Floor Primary Bedroom
- Mathews Elementary School Rated A
- Open Floorplan
- 5-minute walk to Sir Swante Palm Park
About This Home
****THANKSGIVING SALE - BUY WHILE IT LASTS!!! **** Welcome to urban living at its finest in the heart of Downtown Austin. This stylish 1-bedroom, 1-bath condo at 507 Sabine St #503 is the ultimate spot for University of Texas parents, alumni, and fans - your home base for weekends in Austin, game day gatherings, and visits with your Longhorn student. Inside, soaring ceilings and west-facing views showcase the Frost Tower, the Texas State Capitol, and the city skyline - plus a glimpse of Waterline, the tallest building in Texas. The kitchen features a center island, stainless steel appliances, and sleek cabinetry - perfect for hosting friends before kickoff or grabbing a bite after exploring campus. The bedroom provides a comfortable retreat, while the bathroom offers convenient access from both the bedroom and entryway, making it easy to accommodate guests. Seller’s updates include a brand-new HVAC system and a new water heater for peace of mind. Step outside and the best of Austin is at your feet. Rainey Street, Red River’s live music venues, East Sixth dining and bars, and the new convention center are all just blocks away. Jog along Lady Bird Lake, or take advantage of walkable grocery shopping just around the corner. And when it’s game day? You’re just minutes from campus - skip the traffic, park once, and enjoy the weekend Longhorn-style. This isn’t just a condo – this is your Austin hub for UT, Downtown, and everything in between. Schedule a tour and lock in your game day and getaway retreat! Exclusive Seller Financing Available: Well qualified buyers can lock in rates from the mid-4’s to mid-5’s (depending on down payment) and save up to $8K in closing costs. Minimum 15% down payment required. All buyers must be pre-approved through Preferred Lender to be considered. No formal underwriting, no discount points, and close in as little as 14 days.
Listing Agent
Keller Williams Realty Brokerage Phone: (512) 762-4397 License #0603023 Listed on: 05/05/2025

Co-Listing Agent
Keller Williams Realty Brokerage Phone: (512) 762-4397 License #0709225
Property Details
Home Type
- Condominium
Est. Annual Taxes
- $4,277
Year Built
- Built in 2007
HOA Fees
- $701 Monthly HOA Fees
Parking
- 1 Car Garage
- Reserved Parking
- Assigned Parking
- Community Parking Structure
Home Design
- Slab Foundation
- Masonry Siding
Interior Spaces
- 693 Sq Ft Home
- 1-Story Property
- Open Floorplan
- High Ceiling
- Ceiling Fan
- Recessed Lighting
- Concrete Flooring
Kitchen
- Eat-In Kitchen
- Free-Standing Electric Range
- Microwave
- Dishwasher
- Kitchen Island
- Disposal
Bedrooms and Bathrooms
- 1 Primary Bedroom on Main
- 1 Full Bathroom
Home Security
Schools
- Mathews Elementary School
- O Henry Middle School
- Austin High School
Additional Features
- West Facing Home
- City Lot
- Central Heating and Cooling System
Listing and Financial Details
- Assessor Parcel Number 02060422250000
Community Details
Overview
- Association fees include common area maintenance, parking, trash
- Sabine On 5Th Association
- Sabine On 05 Residential Condo Subdivision
Amenities
- Concierge
- Community Mailbox
Security
- Fire and Smoke Detector
Map
About Sabine on Fifth
Home Values in the Area
Average Home Value in this Area
Tax History
| Year | Tax Paid | Tax Assessment Tax Assessment Total Assessment is a certain percentage of the fair market value that is determined by local assessors to be the total taxable value of land and additions on the property. | Land | Improvement |
|---|---|---|---|---|
| 2025 | $4,277 | $251,035 | $53,500 | $197,535 |
| 2023 | $4,277 | $363,657 | $0 | $0 |
| 2022 | $6,630 | $335,712 | $0 | $0 |
| 2021 | $6,643 | $305,193 | $37,450 | $267,743 |
| 2020 | $6,096 | $284,205 | $37,450 | $246,755 |
| 2018 | $6,553 | $296,000 | $24,075 | $271,925 |
| 2017 | $6,521 | $292,409 | $24,075 | $268,334 |
| 2016 | $6,521 | $292,409 | $24,075 | $268,334 |
| 2015 | $6,136 | $280,584 | $24,075 | $256,509 |
| 2014 | $6,136 | $257,839 | $24,075 | $233,764 |
Property History
| Date | Event | Price | List to Sale | Price per Sq Ft | Prior Sale |
|---|---|---|---|---|---|
| 11/26/2025 11/26/25 | Price Changed | $299,990 | -5.4% | $433 / Sq Ft | |
| 11/12/2025 11/12/25 | Price Changed | $317,000 | -0.6% | $457 / Sq Ft | |
| 10/25/2025 10/25/25 | Price Changed | $318,999 | -0.3% | $460 / Sq Ft | |
| 09/25/2025 09/25/25 | Price Changed | $319,990 | -4.5% | $462 / Sq Ft | |
| 08/20/2025 08/20/25 | Price Changed | $334,900 | -4.3% | $483 / Sq Ft | |
| 07/17/2025 07/17/25 | Price Changed | $349,999 | 0.0% | $505 / Sq Ft | |
| 06/20/2025 06/20/25 | Price Changed | $350,000 | -2.7% | $505 / Sq Ft | |
| 06/10/2025 06/10/25 | Price Changed | $359,575 | -1.5% | $519 / Sq Ft | |
| 05/22/2025 05/22/25 | Price Changed | $364,990 | -1.1% | $527 / Sq Ft | |
| 05/05/2025 05/05/25 | For Sale | $369,000 | +23.5% | $532 / Sq Ft | |
| 08/09/2015 08/09/15 | Off Market | -- | -- | -- | |
| 08/07/2015 08/07/15 | Sold | -- | -- | -- | View Prior Sale |
| 07/20/2015 07/20/15 | Pending | -- | -- | -- | |
| 07/06/2015 07/06/15 | Price Changed | $298,900 | -2.0% | $431 / Sq Ft | |
| 06/04/2015 06/04/15 | Price Changed | $305,003 | -1.3% | $440 / Sq Ft | |
| 05/22/2015 05/22/15 | Price Changed | $309,003 | -1.0% | $446 / Sq Ft | |
| 05/04/2015 05/04/15 | Price Changed | $312,003 | -0.2% | $450 / Sq Ft | |
| 04/17/2015 04/17/15 | For Sale | $312,503 | +19.0% | $451 / Sq Ft | |
| 10/09/2013 10/09/13 | Sold | -- | -- | -- | View Prior Sale |
| 09/13/2013 09/13/13 | Pending | -- | -- | -- | |
| 08/24/2013 08/24/13 | For Sale | $262,500 | 0.0% | $379 / Sq Ft | |
| 05/27/2013 05/27/13 | Rented | $1,595 | -3.3% | -- | |
| 05/27/2013 05/27/13 | Under Contract | -- | -- | -- | |
| 04/02/2013 04/02/13 | For Rent | $1,650 | -- | -- |
Purchase History
| Date | Type | Sale Price | Title Company |
|---|---|---|---|
| Interfamily Deed Transfer | -- | None Available | |
| Vendors Lien | -- | Itc | |
| Vendors Lien | -- | Itc | |
| Special Warranty Deed | -- | American-Austin Title Co |
Mortgage History
| Date | Status | Loan Amount | Loan Type |
|---|---|---|---|
| Open | $232,800 | Commercial | |
| Closed | $232,800 | Commercial | |
| Previous Owner | $249,375 | Commercial |
Source: Unlock MLS (Austin Board of REALTORS®)
MLS Number: 4483863
APN: 748491
- 507 Sabine St Unit 605
- 507 Sabine St Unit 601
- 507 Sabine St Unit 509
- 507 Sabine St Unit 306
- 555 E 5th St Unit 911
- 555 E 5th St Unit 817
- 555 E 5th St Unit 521
- 601 Brushy St Unit 106
- 906 E 6th St
- 800 Embassy Dr Unit 210
- 800 Embassy Dr Unit 429
- 800 Embassy Dr Unit 537
- 800 Embassy Dr Unit 605
- 800 Embassy Dr Unit 320
- 800 Embassy Dr Unit 117
- 800 Embassy Dr Unit 337
- 800 Embassy Dr Unit 233
- 800 Embassy Dr Unit 229
- 800 Embassy Dr Unit 319
- 800 Embassy Dr Unit 421
- 555 E 5th St Unit 2721
- 555 E 5th St Unit 723
- 710 E 3rd St
- 601 Brushy St Unit 205
- 1000 E 5th St
- 800 Embassy Dr Unit 407
- 800 Embassy Dr Unit 334
- 800 Embassy Dr Unit 537
- 800 Embassy Dr Unit 402
- 1501 E 4th St Unit 307
- 1105 E 6th St
- 1013 E 3rd St Unit A
- 501 Brazos St Unit FL19-ID231
- 501 Brazos St Unit FL22-ID333
- 501 Brazos St Unit FL15-ID247
- 501 Brazos St Unit FL23-ID294
- 501 Brazos St Unit FL20-ID254
- 411 Brazos St Unit 225
- 1006 E 8th St Unit A
- 501 Brazos St
