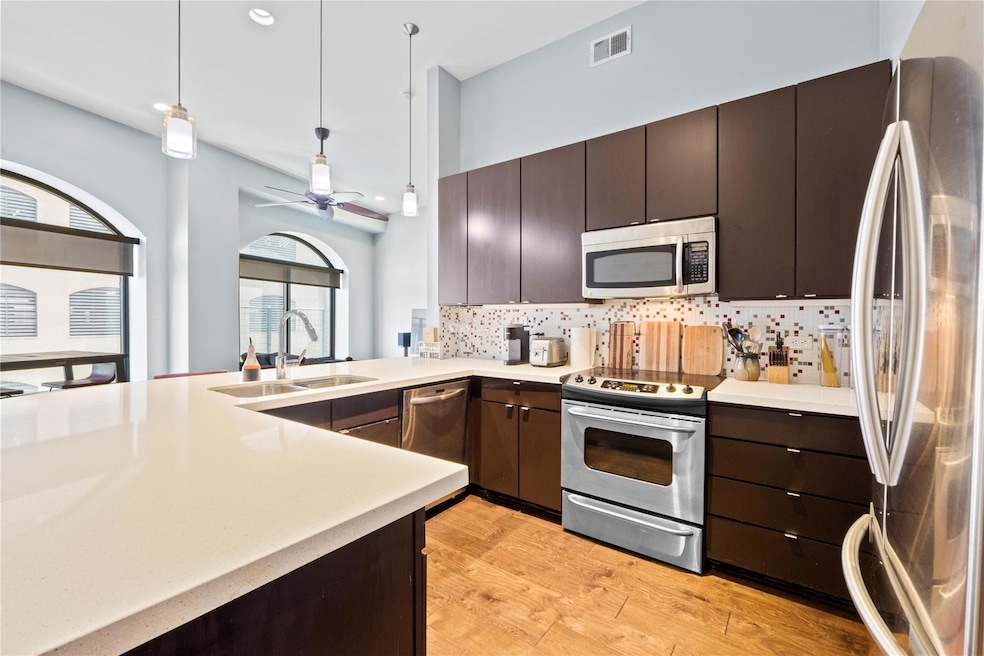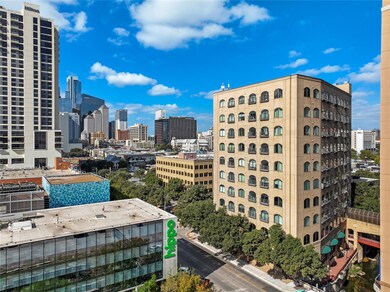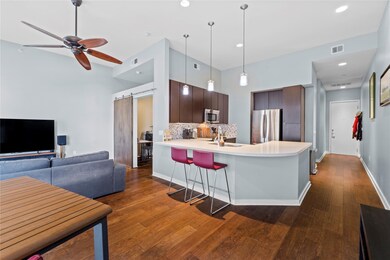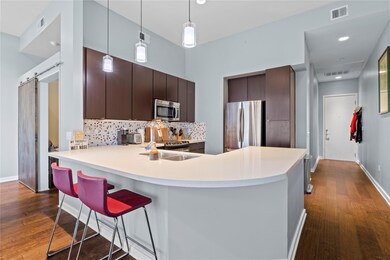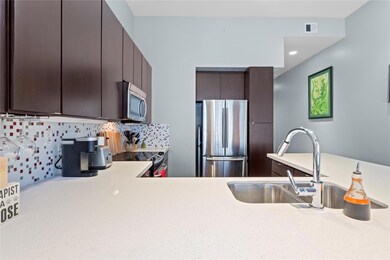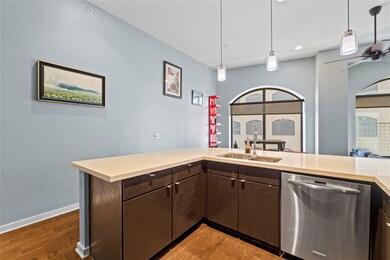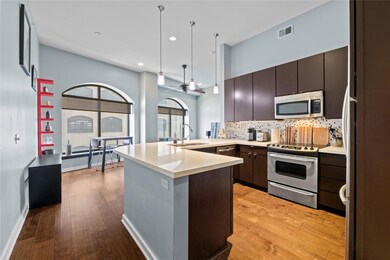Sabine on Fifth 507 Sabine St Unit 509 Austin, TX 78701
Sixth Street District NeighborhoodEstimated payment $3,567/month
Highlights
- Gated Parking
- City View
- Wood Flooring
- Mathews Elementary School Rated A
- Open Floorplan
- 5-minute walk to Sir Swante Palm Park
About This Home
Welcome to urban living at its finest in the heart of Downtown Austin. This stylish 2-bedroom, 1-bath condo at 507 Sabine St #509 offers the perfect blend of comfort, convenience, and city energy—your ideal home base for weekends in Austin, nights out downtown, or a low-maintenance lock-and-leave lifestyle. The kitchen features a breakfast bar, stainless steel appliances, and sleek cabinetry, making it a great space for hosting friends or enjoying a quiet night in after exploring the city. Step outside and the best of Austin is at your doorstep. Rainey Street, Red River’s live music venues, East Sixth dining and bars, and the newly reimagined convention center are all just blocks away. Jog along Lady Bird Lake, explore nearby parks and trails, or take advantage of walkable grocery and retail options just around the corner. This isn’t just a condo—it’s your central Austin hub, perfectly positioned for downtown living and everything the city has to offer. Schedule a tour and experience it for yourself!
Listing Agent
Keller Williams Realty Brokerage Phone: (512) 762-4397 License #0603023 Listed on: 11/21/2025

Co-Listing Agent
Keller Williams Realty Brokerage Phone: (512) 762-4397 License #0709225
Property Details
Home Type
- Condominium
Est. Annual Taxes
- $7,844
Year Built
- Built in 2007
HOA Fees
- $801 Monthly HOA Fees
Home Design
- Slab Foundation
- Flat Tile Roof
- Masonry Siding
Interior Spaces
- 916 Sq Ft Home
- 1-Story Property
- Open Floorplan
- High Ceiling
- Ceiling Fan
- Recessed Lighting
- Window Treatments
Kitchen
- Eat-In Kitchen
- Breakfast Bar
- Electric Range
- Free-Standing Range
- Microwave
- Dishwasher
- Stainless Steel Appliances
- Disposal
Flooring
- Wood
- Tile
Bedrooms and Bathrooms
- 2 Main Level Bedrooms
- 1 Full Bathroom
Parking
- 1 Car Garage
- Gated Parking
- Reserved Parking
Schools
- Mathews Elementary School
- O Henry Middle School
- Austin High School
Additional Features
- East Facing Home
- Central Heating and Cooling System
Community Details
- Association fees include common area maintenance, parking, trash
- Sabine Of Fifth Res Association
- Sabine On 05 Residential Condo Subdivision
Listing and Financial Details
- Assessor Parcel Number 02060422310000
Map
About Sabine on Fifth
Home Values in the Area
Average Home Value in this Area
Tax History
| Year | Tax Paid | Tax Assessment Tax Assessment Total Assessment is a certain percentage of the fair market value that is determined by local assessors to be the total taxable value of land and additions on the property. | Land | Improvement |
|---|---|---|---|---|
| 2025 | $6,210 | $395,776 | $71,500 | $324,276 |
| 2023 | $6,858 | $471,173 | $0 | $0 |
| 2022 | $9,406 | $476,278 | $71,500 | $404,778 |
| 2021 | $8,608 | $395,442 | $50,050 | $345,392 |
| 2020 | $7,593 | $353,999 | $50,050 | $303,949 |
| 2018 | $5,959 | $269,141 | $32,175 | $298,809 |
| 2017 | $5,457 | $244,674 | $32,175 | $279,851 |
| 2016 | $4,961 | $222,431 | $32,175 | $279,851 |
| 2015 | $3,972 | $202,210 | $32,175 | $230,291 |
| 2014 | $3,972 | $183,827 | $0 | $0 |
Property History
| Date | Event | Price | List to Sale | Price per Sq Ft | Prior Sale |
|---|---|---|---|---|---|
| 11/21/2025 11/21/25 | For Sale | $400,000 | +6.8% | $437 / Sq Ft | |
| 11/01/2018 11/01/18 | Sold | -- | -- | -- | View Prior Sale |
| 09/21/2018 09/21/18 | Pending | -- | -- | -- | |
| 07/19/2018 07/19/18 | For Sale | $374,500 | 0.0% | $409 / Sq Ft | |
| 08/20/2017 08/20/17 | Rented | $1,795 | 0.0% | -- | |
| 08/08/2017 08/08/17 | Under Contract | -- | -- | -- | |
| 08/01/2017 08/01/17 | For Rent | $1,795 | -- | -- |
Purchase History
| Date | Type | Sale Price | Title Company |
|---|---|---|---|
| Vendors Lien | -- | None Available | |
| Special Warranty Deed | -- | American-Austin Title Co |
Mortgage History
| Date | Status | Loan Amount | Loan Type |
|---|---|---|---|
| Open | $296,000 | New Conventional | |
| Previous Owner | $265,900 | Commercial |
Source: Unlock MLS (Austin Board of REALTORS®)
MLS Number: 7451794
APN: 748497
- 507 Sabine St Unit 605
- 507 Sabine St Unit 503
- 507 Sabine St Unit 601
- 507 Sabine St Unit 306
- 555 E 5th St Unit 911
- 555 E 5th St Unit 817
- 555 E 5th St Unit 521
- 601 Brushy St Unit 106
- 906 E 6th St
- 800 Embassy Dr Unit 210
- 800 Embassy Dr Unit 429
- 800 Embassy Dr Unit 537
- 800 Embassy Dr Unit 605
- 800 Embassy Dr Unit 320
- 800 Embassy Dr Unit 117
- 800 Embassy Dr Unit 337
- 800 Embassy Dr Unit 233
- 800 Embassy Dr Unit 229
- 800 Embassy Dr Unit 319
- 800 Embassy Dr Unit 421
- 555 E 5th St Unit 2721
- 555 E 5th St Unit 723
- 710 E 3rd St
- 601 Brushy St Unit 205
- 1000 E 5th St
- 800 Embassy Dr Unit 334
- 800 Embassy Dr Unit 537
- 800 Embassy Dr Unit 402
- 1501 E 4th St Unit 307
- 1105 E 6th St
- 1013 E 3rd St Unit A
- 501 Brazos St Unit FL19-ID231
- 501 Brazos St Unit FL22-ID257
- 501 Brazos St Unit FL15-ID247
- 501 Brazos St Unit FL20-ID254
- 411 Brazos St Unit 225
- 1006 E 8th St Unit A
- 501 Brazos St
- 201-301 E 4th St E
- 1113 E 3rd St Unit A
