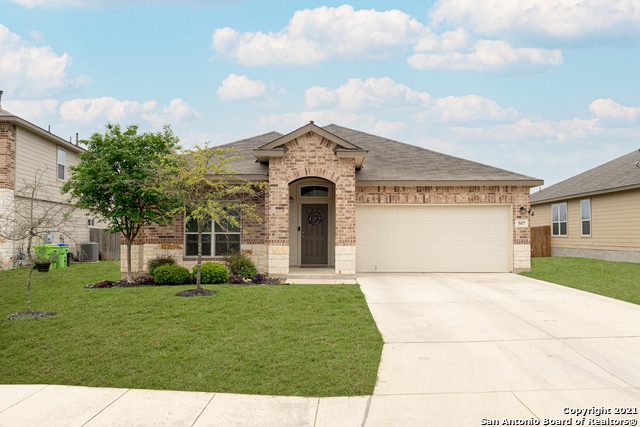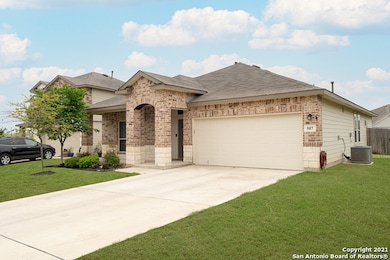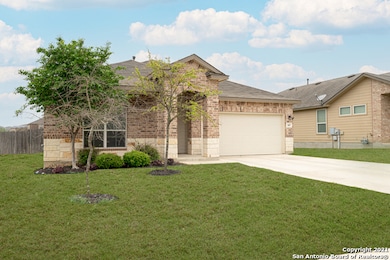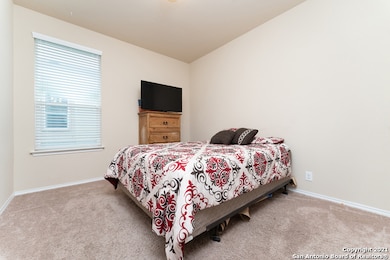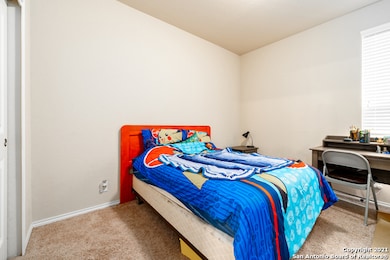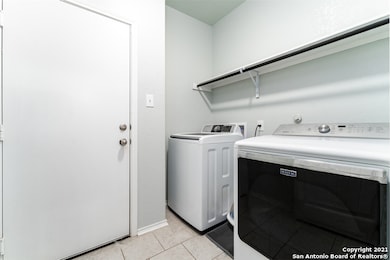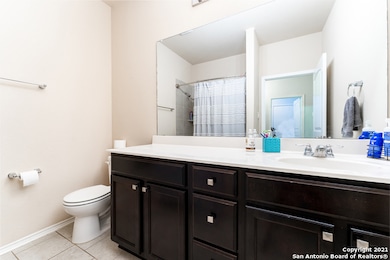507 Sage Thrasher San Antonio, TX 78253
Redbird Ranch Neighborhood
4
Beds
2
Baths
1,739
Sq Ft
7,405
Sq Ft Lot
Highlights
- Custom Closet System
- Solid Surface Countertops
- Walk-In Pantry
- Harlan High School Rated A-
- Breakfast Area or Nook
- Double Pane Windows
About This Home
This single-story, 4 bedroom, 2 bath home features 1736 square feet of living space. Upon entry there is a secondary bedroom that flows into an open-concept eat-in kitchen, breakfast area, and spacious living room. The living room area extends to a large covered patio, perfect for outdoor entertaining! Just off of the kitchen is a hallway connecting a utility room, full bath, and two secondary bedrooms. The master suite is located just off the living room and offers a nice master bath with walk-in closet. Washer and dryer included.
Home Details
Home Type
- Single Family
Est. Annual Taxes
- $3,992
Year Built
- Built in 2017
Lot Details
- 7,405 Sq Ft Lot
Home Design
- Brick Exterior Construction
- Slab Foundation
- Composition Roof
- Radiant Barrier
Interior Spaces
- 1,739 Sq Ft Home
- 1-Story Property
- Ceiling Fan
- Double Pane Windows
- Low Emissivity Windows
- Window Treatments
- Permanent Attic Stairs
Kitchen
- Breakfast Area or Nook
- Eat-In Kitchen
- Walk-In Pantry
- Built-In Self-Cleaning Oven
- Stove
- Cooktop
- Microwave
- Ice Maker
- Dishwasher
- Solid Surface Countertops
- Disposal
Flooring
- Carpet
- Ceramic Tile
Bedrooms and Bathrooms
- 4 Bedrooms
- Custom Closet System
- 2 Full Bathrooms
Laundry
- Laundry Room
- Laundry on main level
- Dryer
- Washer
Home Security
- Prewired Security
- Carbon Monoxide Detectors
- Fire and Smoke Detector
Parking
- 2 Car Garage
- Garage Door Opener
Schools
- Bernal Middle School
- Harlan High School
Utilities
- Central Heating and Cooling System
- SEER Rated 13-15 Air Conditioning Units
- Heating System Uses Natural Gas
- Programmable Thermostat
- Gas Water Heater
- Water Softener is Owned
- Private Sewer
- Cable TV Available
Community Details
- Built by Express Homes
- Redbird Ranch Subdivision
Listing and Financial Details
- Rent includes fees, wtrsf, amnts, propertytax, repairs
- Assessor Parcel Number 043751540080
Map
Source: San Antonio Board of REALTORS®
MLS Number: 1920325
APN: 04375-154-0080
Nearby Homes
- 615 Sea Eagle
- 627 Sea Eagle
- 15102 Field Sparrow
- 15106 Field Sparrow
- 15114 Cinnamon Teal
- 14811 Goldfinch Way
- 144 Ground Dove
- 14810 Cave Swallow
- 192 Squacco Heron
- 163 Ringed Plover
- 141 Ringed Plover
- 200 Squacco Heron
- 217 Squacco Heron
- 162 Squacco Heron
- 133 Imperial Bill
- 125 Imperial Bill
- X30BA - THE BROOKE Plan at Redbird Ranch
- The Bryant Plan at Redbird Ranch
- The Lombardi Plan at Redbird Ranch
- The Nicole Plan at Redbird Ranch
- 631 Sage Thrasher
- 935 Winged Scoter
- 15114 Cinnamon Teal
- 15143 Cinnamon Teal
- 15223 Cinnamon Teal
- 14739 Hooded Merganser
- 15239 Cinnamon Teal
- 807 House Sparrow
- 14721 Hooded Merganser
- 818 Brown Thrasher
- 15119 Longtailed Duck
- 14716 Hooded Merganser
- 15331 Night Heron
- 843 Brown Thrasher
- 14711 Brandy Brook
- 446 Eastern Phoebe
- 1110 Andean Emerald
- 14710 Fronted Goose
- 208 Greater Scaup
- 1023 Andean Emerald
