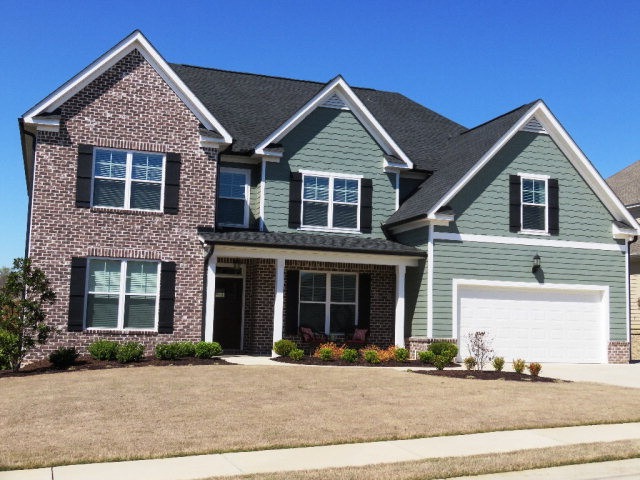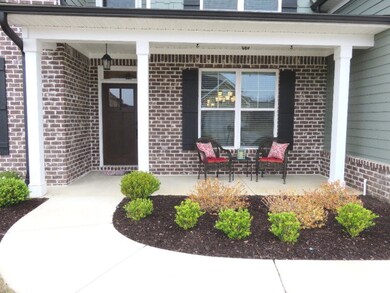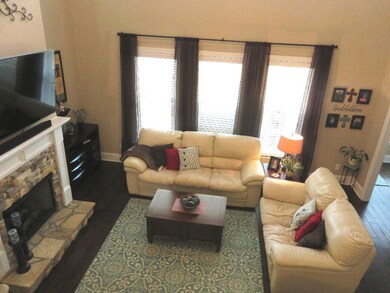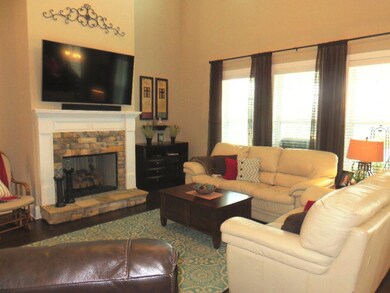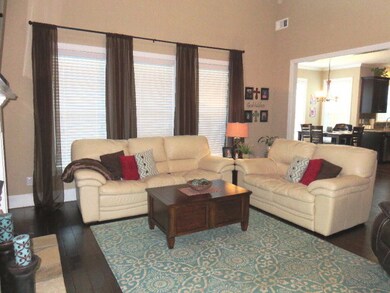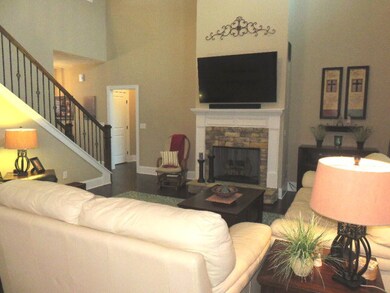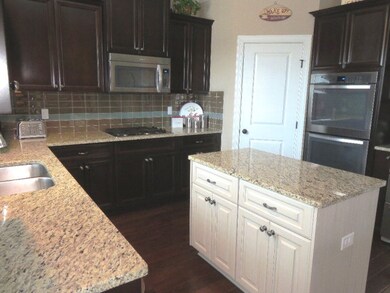
Highlights
- Wood Flooring
- Main Floor Primary Bedroom
- Great Room with Fireplace
- Evans Elementary School Rated A
- Loft
- Community Pool
About This Home
As of June 2017Built by Ivey! Owner suite on main level. Owner bath with granite counter tops, dual vanities, separate tile shower and large garden tub. 4 large bedrooms upstairs and a large loft. All bedrooms with walk in closets. Architectural shingles, gutters and downspouts. Hardwood flooring in kitchen, breakfast area, great room, formal dining room and foyer. Kitchen with stained cabinets, gorgeous granite counter tops, pretty back splash, island, double wall ovens, gas range, walk in pantry - this kitchen is truly a chef's kitchen! Formal dining room with tall wainscotting. Two laundry rooms (one up and one down) - one with utility sink. Mud area off garage with bench. Covered front and back porches. Large flat and privacy fenced yard. Storage building remains. Extra parking space with large gate for access to yard. 8 years left on structural warranty. 2 panasonic ventilating fan systems.
Last Agent to Sell the Property
Blanchard & Calhoun - Evans License #132840 Listed on: 03/15/2017

Home Details
Home Type
- Single Family
Est. Annual Taxes
- $4,674
Year Built
- Built in 2014 | Remodeled
Lot Details
- 0.32 Acre Lot
- Lot Dimensions are 75x175x75x178
- Privacy Fence
- Landscaped
- Front and Back Yard Sprinklers
Parking
- 2 Car Attached Garage
- Garage Door Opener
Home Design
- Slab Foundation
- Composition Roof
- Stone Siding
- HardiePlank Type
Interior Spaces
- 3,423 Sq Ft Home
- 2-Story Property
- Ceiling Fan
- Gas Log Fireplace
- Blinds
- Entrance Foyer
- Great Room with Fireplace
- Family Room
- Living Room
- Breakfast Room
- Dining Room
- Loft
- Fire and Smoke Detector
Kitchen
- Eat-In Kitchen
- Double Oven
- Built-In Gas Oven
- Gas Range
- Built-In Microwave
- Dishwasher
- Kitchen Island
- Utility Sink
- Disposal
Flooring
- Wood
- Carpet
- Ceramic Tile
Bedrooms and Bathrooms
- 5 Bedrooms
- Primary Bedroom on Main
- Split Bedroom Floorplan
- Walk-In Closet
- Garden Bath
Laundry
- Laundry Room
- Washer and Gas Dryer Hookup
Attic
- Attic Floors
- Walkup Attic
- Pull Down Stairs to Attic
Outdoor Features
- Covered Patio or Porch
- Outbuilding
Schools
- Evans Elementary And Middle School
- Evans High School
Utilities
- Multiple cooling system units
- Forced Air Heating and Cooling System
- Heating System Uses Natural Gas
- Heat Pump System
- Cable TV Available
Listing and Financial Details
- Tax Lot 28
- Assessor Parcel Number 067-1625
Community Details
Overview
- Property has a Home Owners Association
- Built by Ivey
- Crawford Creek Subdivision
Recreation
- Community Playground
- Community Pool
- Trails
Ownership History
Purchase Details
Home Financials for this Owner
Home Financials are based on the most recent Mortgage that was taken out on this home.Purchase Details
Home Financials for this Owner
Home Financials are based on the most recent Mortgage that was taken out on this home.Purchase Details
Similar Homes in Evans, GA
Home Values in the Area
Average Home Value in this Area
Purchase History
| Date | Type | Sale Price | Title Company |
|---|---|---|---|
| Warranty Deed | $286,000 | -- | |
| Deed | $299,900 | -- | |
| Deed | $43,000 | -- |
Mortgage History
| Date | Status | Loan Amount | Loan Type |
|---|---|---|---|
| Open | $200,000 | New Conventional | |
| Previous Owner | $239,900 | New Conventional |
Property History
| Date | Event | Price | Change | Sq Ft Price |
|---|---|---|---|---|
| 06/27/2017 06/27/17 | Sold | $286,000 | -10.6% | $84 / Sq Ft |
| 06/02/2017 06/02/17 | Pending | -- | -- | -- |
| 03/15/2017 03/15/17 | For Sale | $319,900 | +6.7% | $93 / Sq Ft |
| 01/06/2015 01/06/15 | Sold | $299,900 | 0.0% | $88 / Sq Ft |
| 12/02/2014 12/02/14 | Pending | -- | -- | -- |
| 09/01/2014 09/01/14 | For Sale | $299,900 | -- | $88 / Sq Ft |
Tax History Compared to Growth
Tax History
| Year | Tax Paid | Tax Assessment Tax Assessment Total Assessment is a certain percentage of the fair market value that is determined by local assessors to be the total taxable value of land and additions on the property. | Land | Improvement |
|---|---|---|---|---|
| 2024 | $4,674 | $184,760 | $34,804 | $149,956 |
| 2023 | $4,674 | $173,648 | $30,404 | $143,244 |
| 2022 | $3,955 | $149,992 | $27,104 | $122,888 |
| 2021 | $3,745 | $135,605 | $21,804 | $113,801 |
| 2020 | $3,814 | $135,310 | $20,904 | $114,406 |
| 2019 | $3,562 | $126,194 | $22,104 | $104,090 |
| 2018 | $3,245 | $114,400 | $27,804 | $86,596 |
| 2017 | $3,691 | $129,985 | $24,804 | $105,181 |
| 2016 | $3,291 | $119,960 | $24,780 | $95,180 |
| 2015 | $3,164 | $115,002 | $19,580 | $95,422 |
| 2014 | $470 | $17,200 | $17,200 | $0 |
Agents Affiliated with this Home
-
Nanda de Laurentys

Seller's Agent in 2017
Nanda de Laurentys
Blanchard & Calhoun - Evans
(706) 399-2025
146 Total Sales
-
Dennis & Vicki Smith

Buyer's Agent in 2017
Dennis & Vicki Smith
Blanchard & Calhoun - Scott Nixon
(706) 306-4747
80 Total Sales
-
3 & Co. Team

Seller's Agent in 2015
3 & Co. Team
Better Homes & Gardens Executive Partners
(706) 910-2792
70 Total Sales
Map
Source: REALTORS® of Greater Augusta
MLS Number: 410835
APN: 067-1625
- 512 Sagebrush Trail
- 509 Sagebrush Trail
- 5458 Everlook Cir
- 5465 Everlook Cir
- 500 Oconee Cir
- 263 Asa Way
- 236 Asa Way
- 1022 Glenhaven Dr
- 222 Asa Way
- 4025 Stowe Dr
- 4047 Payten Place
- 997 Glenhaven Dr
- 606 Bunchgrass St
- 403 Aldrich Ct
- 4062 Stowe Dr
- 596 Vinings Dr
- 838 Tyler Woods Dr
- 647 Bunchgrass St
- 5138 Fairington Dr
- 597 Vinings Dr
