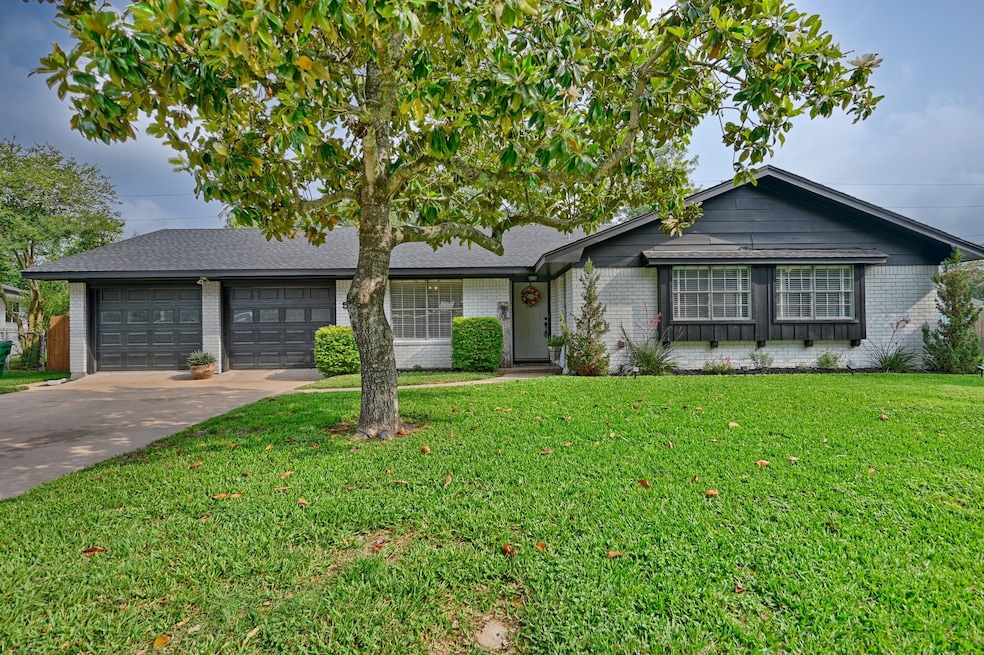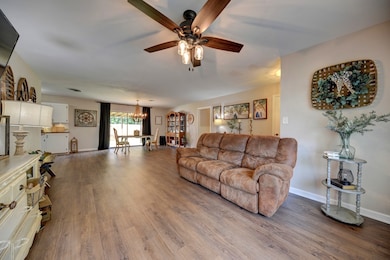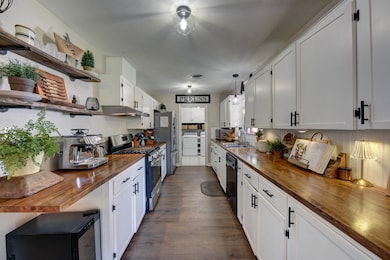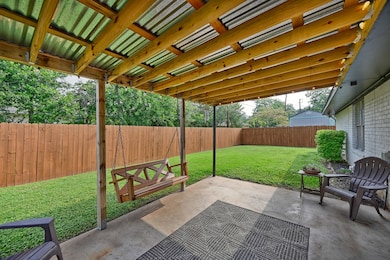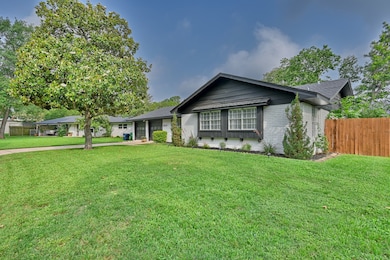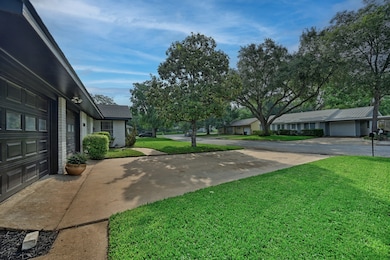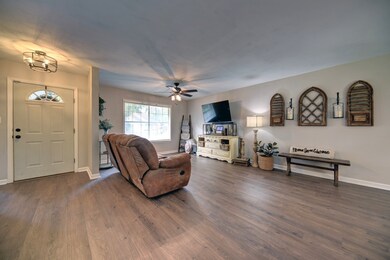
507 Sandra Dr Brenham, TX 77833
Estimated payment $2,078/month
Highlights
- Deck
- Traditional Architecture
- Family Room Off Kitchen
- Adjacent to Greenbelt
- Covered Patio or Porch
- 2 Car Attached Garage
About This Home
Well-maintained and move-in ready, this inviting 4-bedroom, 2-bathroom home is located in a well-established, family-friendly neighborhood just minutes from downtown Brenham, local schools, and shopping.
The home’s open-concept design provides a spacious feel and versatile layout that is ideal for both everyday living and entertaining. One of the four spacious bedrooms can easily serve as a home office or flex space to suit any lifestyle.
Outside, the property boasts a well-maintained yard, a storage shed for tools or hobbies, plus an oversized 2-car garage complete with built-in shelving for all of your storage needs.
Recent upgrades include a new roof, new fence, new flooring, and exterior paint.
This home combines comfort, function, and a great location—making it a standout option in today’s market - don’t miss out on this opportunity! Contact Blake Lucherk to schedule your showing today.
Listing Agent
Coldwell Banker Properties Unlimited License #0233744 Listed on: 05/22/2025

Open House Schedule
-
Saturday, September 06, 202510:00 am to 12:00 pm9/6/2025 10:00:00 AM +00:009/6/2025 12:00:00 PM +00:00Add to Calendar
Home Details
Home Type
- Single Family
Est. Annual Taxes
- $4,170
Year Built
- Built in 1965
Lot Details
- 8,298 Sq Ft Lot
- Adjacent to Greenbelt
- Back Yard Fenced and Side Yard
Parking
- 2 Car Attached Garage
- Oversized Parking
Home Design
- Traditional Architecture
- Brick Exterior Construction
- Slab Foundation
- Composition Roof
Interior Spaces
- 1,721 Sq Ft Home
- 1-Story Property
- Entrance Foyer
- Family Room Off Kitchen
- Living Room
- Combination Kitchen and Dining Room
Kitchen
- Gas Oven
- Gas Range
Bedrooms and Bathrooms
- 4 Bedrooms
- 2 Full Bathrooms
- Single Vanity
Outdoor Features
- Deck
- Covered Patio or Porch
Schools
- Bisd Draw Elementary School
- Brenham Junior High School
- Brenham High School
Utilities
- Central Heating and Cooling System
- Heating System Uses Gas
Community Details
- Schomburg M H Sec II Subdivision
Map
Home Values in the Area
Average Home Value in this Area
Tax History
| Year | Tax Paid | Tax Assessment Tax Assessment Total Assessment is a certain percentage of the fair market value that is determined by local assessors to be the total taxable value of land and additions on the property. | Land | Improvement |
|---|---|---|---|---|
| 2024 | $3,885 | $255,600 | $52,210 | $203,390 |
| 2023 | $3,567 | $255,630 | $52,210 | $203,420 |
| 2022 | $4,063 | $221,800 | $52,210 | $169,590 |
| 2021 | $3,758 | $178,900 | $15,430 | $163,470 |
| 2020 | $3,024 | $142,980 | $12,340 | $130,640 |
| 2019 | $3,173 | $142,990 | $12,340 | $130,650 |
| 2018 | $2,982 | $134,370 | $10,740 | $123,630 |
| 2017 | $2,563 | $114,960 | $10,740 | $104,220 |
| 2016 | $2,723 | $124,400 | $9,760 | $114,640 |
| 2015 | -- | $113,135 | $9,760 | $110,800 |
| 2014 | -- | $102,850 | $0 | $0 |
Property History
| Date | Event | Price | Change | Sq Ft Price |
|---|---|---|---|---|
| 07/18/2025 07/18/25 | Price Changed | $319,999 | -4.5% | $186 / Sq Ft |
| 06/18/2025 06/18/25 | Price Changed | $335,000 | -4.3% | $195 / Sq Ft |
| 05/22/2025 05/22/25 | For Sale | $349,999 | -- | $203 / Sq Ft |
Purchase History
| Date | Type | Sale Price | Title Company |
|---|---|---|---|
| Vendors Lien | -- | None Available | |
| Vendors Lien | -- | None Available | |
| Vendors Lien | -- | None Available | |
| Vendors Lien | -- | Botts Title Company |
Mortgage History
| Date | Status | Loan Amount | Loan Type |
|---|---|---|---|
| Open | $162,000 | Purchase Money Mortgage | |
| Previous Owner | $162,000 | New Conventional | |
| Previous Owner | $125,000 | Stand Alone First | |
| Previous Owner | $100,000 | Purchase Money Mortgage | |
| Previous Owner | $99,000 | New Conventional |
Similar Homes in Brenham, TX
Source: Houston Association of REALTORS®
MLS Number: 27861343
APN: 5252-004-01200
- 808 E Tom Green St
- 802 S Day St
- 347 Stone Hill Dr
- 1600 Pecan St
- 100 Kurtz St
- 702 E Main St
- 401 E Main St Unit 8
- 1702 Morgan St
- 1105 E Main St Unit B
- 1105 E Main St Unit A
- 2475 S Chappell Hill St
- 1705 Westwind Dr
- 1007 Sycamore St
- 1407 Lauraine St
- 909 W Main St
- 1501 Lauraine St
- 806 W Jefferson St
- 1504 Clay St Unit B
- 1504 Clay St Unit A
- 606 Sabine St
