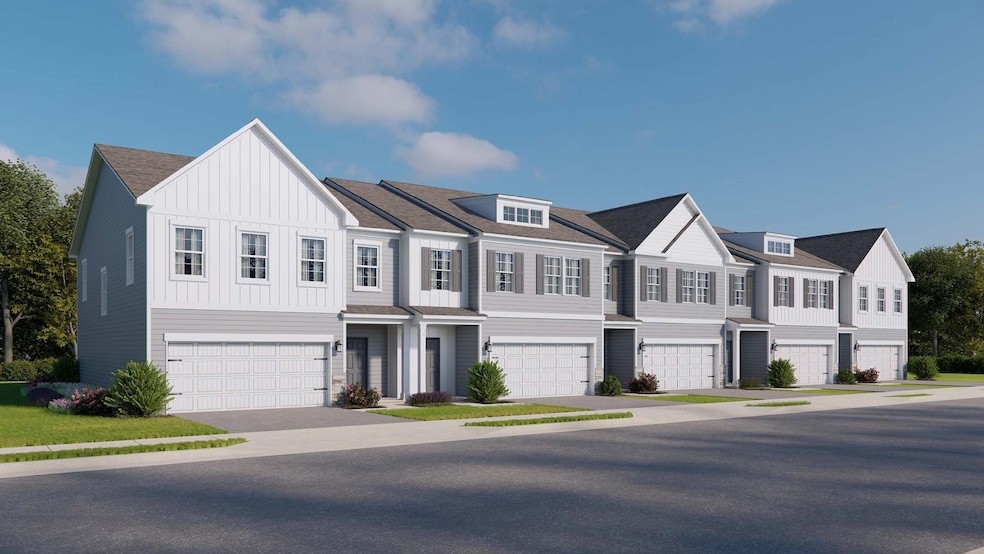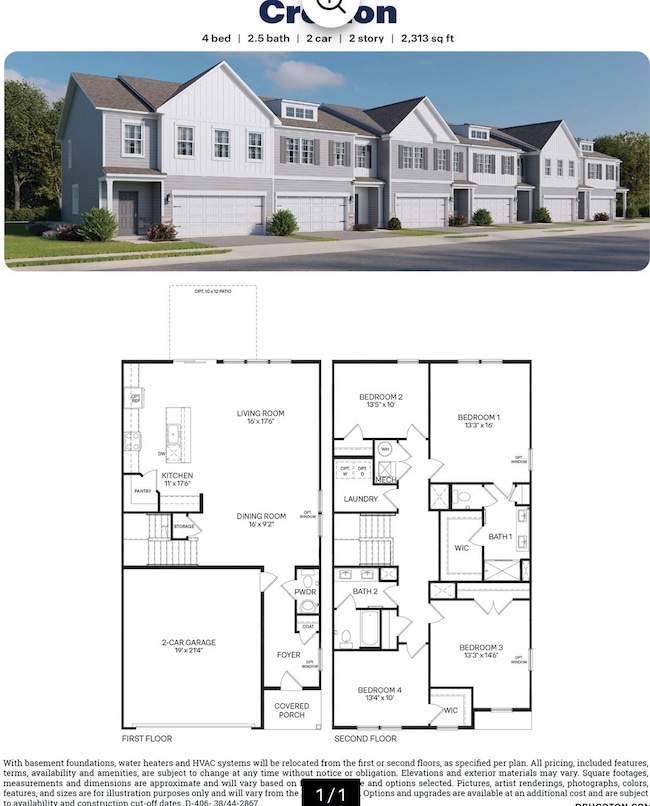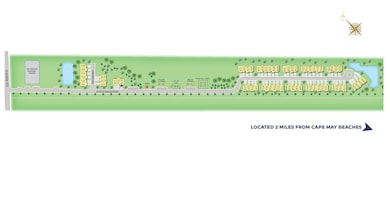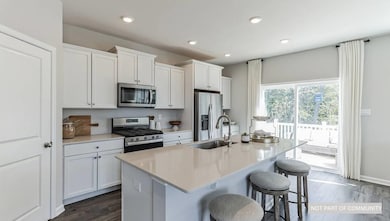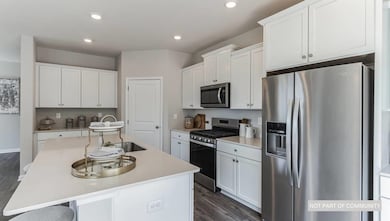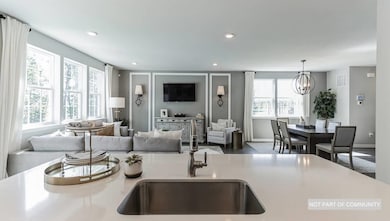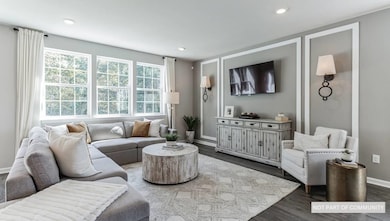507 Scotty Blvd Unit 1301 Middle Township, NJ 08242
Estimated payment $3,391/month
Highlights
- New Construction
- Eat-In Kitchen
- Walk-In Closet
- 2 Car Attached Garage
- Interior Lot
- Living Room
About This Home
Tour our newly furnished Model Home today! Come explore America's #1 Home Builder's newest community in Cape May County -- Coastal Crossing! Coastal Crossing offers the opportunity to own a new construction, luxury two-story townhome in Cape May County, just minutes away from the Jersey Shore Beaches and local conveniences. This community will feature top amenities such as pickleball courts, barbecue pits with tables, and a tot lot and playground area. Its location off Rt.9 and only 1.5 miles to the Garden State Parkway makes commuting a breeze. You can spend the day soaking up the sun, swimming or walking on the boardwalk in Wildwood! With being only a short drive to the Washington Street Mall, Congress Hall, downtown Stone Harbor, the Cape May Zoo, and the Atlantic City Airport, this community has something to offer for everyone. Living at Coastal Crossing will offer residents to enjoy coastal, slower paced living, with their pick of shore town fun. The Crofton floorplan is a stunning new construction townhome plan featuring 2,300+ square feet of living space, 4 bedrooms, 2.5 baths and a 2-car garage. The convenience of townhome living meets the amenities of a single-family home with the Crofton. The main level eat-in kitchen with large pantry and modern island opens up to an airy, bright dining and living room. The upper level features 4 bedrooms, all with generous closet space, a hall bath, upstairs laundry, and spacious owner’s suite that highlights a large walk-in closet and owner’s bath with double vanity. Our homes include upgrades such as quartz countertops, stainless steel appliances, upgraded flooring, recessed lighting and popular cabinetry styles. To top it all off, these homes come complete with America’s Smart Home Technology and a New Home Warranty. Find the quality of life you’ve been looking for at a value you will appreciate from America's #1 Home Builder!
Townhouse Details
Home Type
- Townhome
Year Built
- Built in 2025 | New Construction
HOA Fees
- $290 Monthly HOA Fees
Parking
- 2 Car Attached Garage
Interior Spaces
- 2,313 Sq Ft Home
- 2-Story Property
- Living Room
- Dining Area
- Tile Flooring
- Laundry Room
Kitchen
- Eat-In Kitchen
- Oven
- Microwave
- Dishwasher
- Kitchen Island
- Disposal
Bedrooms and Bathrooms
- 4 Bedrooms
- Walk-In Closet
- 2 Full Bathrooms
Utilities
- Forced Air Heating and Cooling System
- Heating System Uses Natural Gas
- Gas Water Heater
Listing and Financial Details
- Legal Lot and Block 1301 / 1436.01
Community Details
Pet Policy
- Pets Allowed
Map
Home Values in the Area
Average Home Value in this Area
Property History
| Date | Event | Price | List to Sale | Price per Sq Ft |
|---|---|---|---|---|
| 12/06/2025 12/06/25 | Price Changed | $494,990 | -2.0% | $214 / Sq Ft |
| 10/10/2025 10/10/25 | For Sale | $504,990 | -- | $218 / Sq Ft |
Source: Cape May County Association of REALTORS®
MLS Number: 253051
- 507 Scotty Blvd
- 507 Scotty Blvd Unit 12
- 506 Scotty Blvd Unit 1204
- 506 Scotty Blvd
- 305 Whildam Ave
- 86 Beachhurst Dr
- 403 Miller Ave
- 219 Town Bank Rd
- 404 Indian Ave
- 66 Beachhurst Dr
- 215 Roseann Ave
- 118 Old Mill Dr
- 236 Roseann Ave
- 506 Adriatic Ave
- 508 Adriatic Ave
- 1607 Scott Ave
- 319 Roseann Ave
- 1500 Franklin Ave
- 207 Old Mill Dr
- 217 Mindy Ave
- 620 Town Bank Rd
- 664 Town Bank Rd
- 710 Light House Ave Unit ID1309008P
- 102 Teal Rd
- 5708 Park Blvd Unit 2
- 5708 Park Blvd Unit 3
- 124 W Heather Rd Unit ID1309025P
- 226 E Cresse Ave Unit 4
- 107 E Taylor Ave
- 142 E Youngs Ave Unit ID1309014P
- X3X Maple Ave
- 101 E Oak Ave
- 109 Seaview Ct
- 10 Golf Dr
- 220 86th St Unit 1st Floor
- 5 Warren Rd
- 38 Shipcarpenter Square
- 29331 Clifton Shores Dr
- 9026 Shore Dr
- 11 Scott Ln
