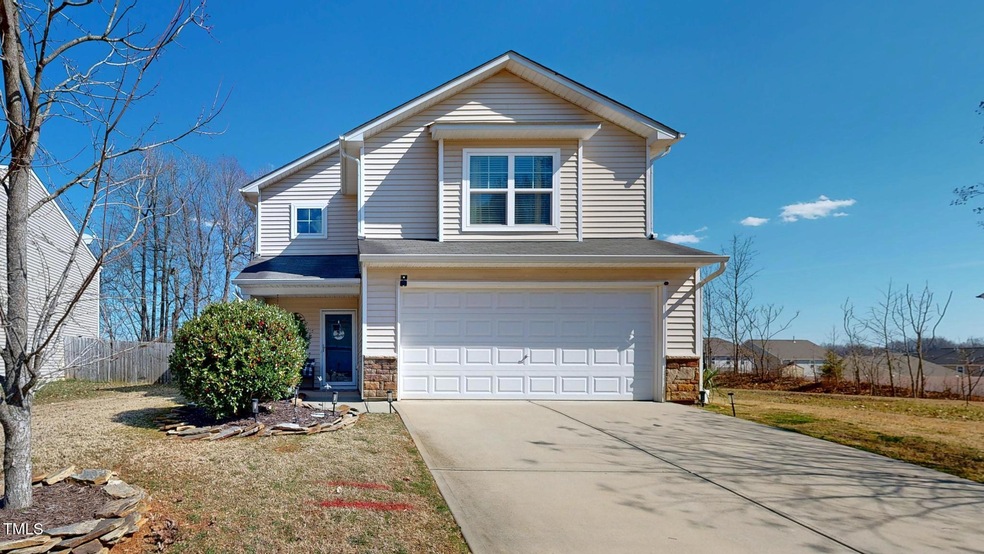
507 Southwick Place Mebane, NC 27302
Estimated payment $2,094/month
Highlights
- Open Floorplan
- Traditional Architecture
- Porch
- Cedar Ridge High Rated A-
- Granite Countertops
- 2 Car Attached Garage
About This Home
Step into this 4 bedroom 3 full bathroom home situated conveniently between the Triangle and the Triad with easy access to I40/I85. One of the most versatile and sought after floor plans in Collington Farms features a large open living area with a guest bedroom and a full bathroom on the first floor. The kitchen is highlighted with granite counter tops and stainless steel appliances and a pantry for extra storage. Upstairs you will find a generous primary bedroom, attached bathroom and walk-in closet. Two additional bedrooms each with walk-in closets, separate laundry, a third full bathroom and a huge loft space complete the 2nd floor. Outside is ready for you to put your personal touches with community owned buffer bordering two sides of the .22 acre lot.
Home Details
Home Type
- Single Family
Est. Annual Taxes
- $2,743
Year Built
- Built in 2015
Lot Details
- 9,583 Sq Ft Lot
- West Facing Home
- Landscaped
- Back Yard
HOA Fees
- $27 Monthly HOA Fees
Parking
- 2 Car Attached Garage
- 2 Open Parking Spaces
Home Design
- Traditional Architecture
- Slab Foundation
- Shingle Roof
- Vinyl Siding
Interior Spaces
- 2,119 Sq Ft Home
- 2-Story Property
- Open Floorplan
- Smooth Ceilings
- Ceiling Fan
- Combination Dining and Living Room
- Pull Down Stairs to Attic
Kitchen
- Electric Range
- Range Hood
- Dishwasher
- Granite Countertops
- Disposal
Flooring
- Carpet
- Vinyl
Bedrooms and Bathrooms
- 4 Bedrooms
- 3 Full Bathrooms
- Bathtub with Shower
Laundry
- Laundry Room
- Laundry on upper level
Home Security
- Storm Doors
- Fire and Smoke Detector
Outdoor Features
- Rain Gutters
- Porch
Schools
- Efland Cheeks Elementary School
- Gravelly Hill Middle School
- Cedar Ridge High School
Utilities
- Forced Air Heating and Cooling System
- Heating System Uses Natural Gas
- Electric Water Heater
- High Speed Internet
- Cable TV Available
Listing and Financial Details
- Assessor Parcel Number 9824335555
Community Details
Overview
- Collington Farms Property Owners Association Inc. Association, Phone Number (877) 252-3327
- Collington Farms Subdivision
Amenities
- Picnic Area
Recreation
- Community Playground
Map
Home Values in the Area
Average Home Value in this Area
Tax History
| Year | Tax Paid | Tax Assessment Tax Assessment Total Assessment is a certain percentage of the fair market value that is determined by local assessors to be the total taxable value of land and additions on the property. | Land | Improvement |
|---|---|---|---|---|
| 2024 | $2,651 | $215,000 | $30,000 | $185,000 |
| 2023 | $2,686 | $215,000 | $30,000 | $185,000 |
| 2022 | $2,892 | $215,000 | $30,000 | $185,000 |
| 2021 | $2,865 | $215,000 | $30,000 | $185,000 |
| 2020 | $2,625 | $189,100 | $25,000 | $164,100 |
| 2018 | $2,629 | $189,100 | $25,000 | $164,100 |
| 2017 | $2,255 | $189,100 | $25,000 | $164,100 |
| 2016 | $2,255 | $157,000 | $19,200 | $137,800 |
| 2015 | $154 | $17,500 | $17,500 | $0 |
| 2014 | -- | $17,500 | $17,500 | $0 |
Property History
| Date | Event | Price | Change | Sq Ft Price |
|---|---|---|---|---|
| 08/03/2025 08/03/25 | Pending | -- | -- | -- |
| 07/18/2025 07/18/25 | Price Changed | $340,000 | -2.9% | $160 / Sq Ft |
| 05/22/2025 05/22/25 | Price Changed | $350,000 | -2.8% | $165 / Sq Ft |
| 03/29/2025 03/29/25 | For Sale | $360,000 | -- | $170 / Sq Ft |
Purchase History
| Date | Type | Sale Price | Title Company |
|---|---|---|---|
| Warranty Deed | $160,000 | None Available |
Similar Homes in Mebane, NC
Source: Doorify MLS
MLS Number: 10085600
APN: 9824335555






