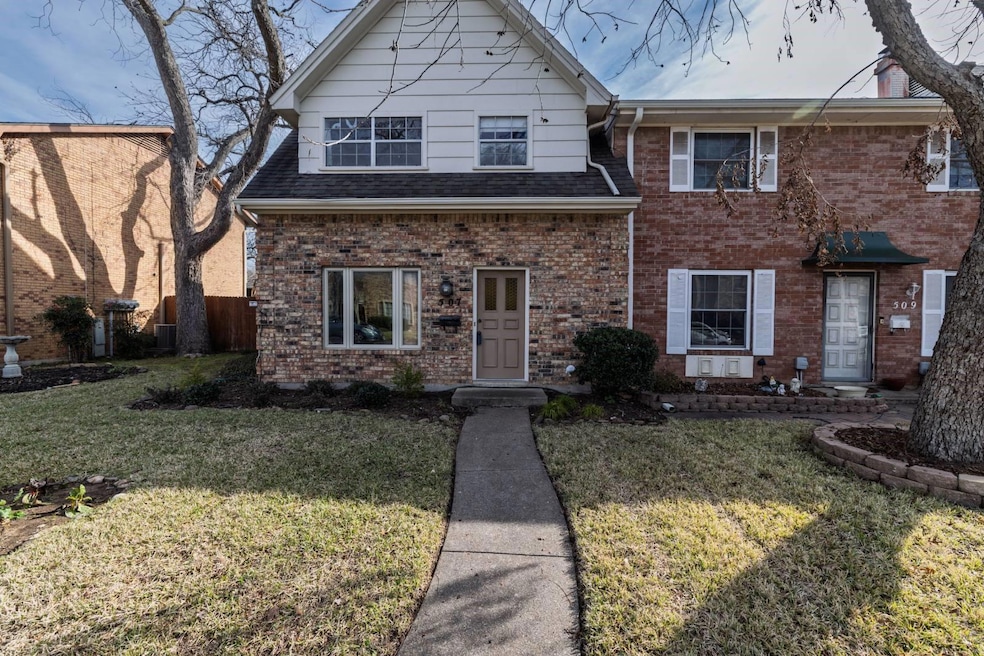
507 St Charles Dr Arlington, TX 76013
Central Arlington NeighborhoodHighlights
- Traditional Architecture
- Eat-In Kitchen
- Patio
- Wood Flooring
- Interior Lot
- 2 Attached Carport Spaces
About This Home
As of March 2025Welcome to this charming townhouse nestled in the desirable Graham Square community! This well-maintained home offers a perfect blend of functionality and comfort. As you step inside, you're greeted by a spacious and inviting living area, featuring built-ins that add character and provide extra storage. The kitchen and dining area offer wood floors, kitchen boasts ample counter space, an electric range, a brand-new dishwasher, and a cozy eat-in dining area, making meal prep and family gatherings a breeze. A convenient half bath is located downstairs for guests. Upstairs, you'll find the primary and secondary bedrooms, thoughtfully designed with a Jack-and-Jill bathroom offering dual vanities for added convenience. The third bedroom is versatile and ideal as a home office, nursery, or creative space. Step outside to your private outdoor patio, complete with a privacy fence—perfect for morning coffee or evening relaxation. The property also includes two covered carport spaces for your vehicles. This home comes equipped with a washer and dryer, adding even more convenience. Situated in a prime location near shopping, dining, and entertainment, this townhouse is a true gem waiting for you to call it home! Don't miss this opportunity—schedule your showing today
Last Agent to Sell the Property
Ebby Halliday, REALTORS Brokerage Phone: 817-654-3737 License #0203364 Listed on: 01/16/2025

Townhouse Details
Home Type
- Townhome
Est. Annual Taxes
- $331
Year Built
- Built in 1974
Lot Details
- 3,006 Sq Ft Lot
- Wood Fence
- Landscaped
HOA Fees
- $8 Monthly HOA Fees
Home Design
- Traditional Architecture
- Brick Exterior Construction
- Slab Foundation
- Composition Roof
Interior Spaces
- 1,364 Sq Ft Home
- 2-Story Property
Kitchen
- Eat-In Kitchen
- Electric Oven
- Electric Range
- Microwave
- Dishwasher
- Disposal
Flooring
- Wood
- Carpet
- Tile
Bedrooms and Bathrooms
- 3 Bedrooms
Laundry
- Laundry in Kitchen
- Washer and Electric Dryer Hookup
Parking
- 2 Attached Carport Spaces
- Alley Access
Outdoor Features
- Patio
- Rain Gutters
Schools
- Swift Elementary School
- Bailey Middle School
- Arlington High School
Utilities
- Central Heating and Cooling System
- Cable TV Available
Community Details
- Voluntary home owners association
- Association fees include ground maintenance
- Graham Square Townhouse Assoc HOA, Phone Number (682) 553-2281
- Graham Square Subdivision
Listing and Financial Details
- Legal Lot and Block 4 / 6R
- Assessor Parcel Number 01085212
- $3,213 per year unexempt tax
Ownership History
Purchase Details
Home Financials for this Owner
Home Financials are based on the most recent Mortgage that was taken out on this home.Similar Homes in the area
Home Values in the Area
Average Home Value in this Area
Purchase History
| Date | Type | Sale Price | Title Company |
|---|---|---|---|
| Warranty Deed | -- | Independence Title |
Property History
| Date | Event | Price | Change | Sq Ft Price |
|---|---|---|---|---|
| 03/28/2025 03/28/25 | Sold | -- | -- | -- |
| 02/18/2025 02/18/25 | Pending | -- | -- | -- |
| 01/16/2025 01/16/25 | For Sale | $229,900 | -- | $169 / Sq Ft |
Tax History Compared to Growth
Tax History
| Year | Tax Paid | Tax Assessment Tax Assessment Total Assessment is a certain percentage of the fair market value that is determined by local assessors to be the total taxable value of land and additions on the property. | Land | Improvement |
|---|---|---|---|---|
| 2024 | $331 | $177,435 | $45,000 | $132,435 |
| 2023 | $2,949 | $175,347 | $45,000 | $130,347 |
| 2022 | $3,022 | $144,326 | $20,000 | $124,326 |
| 2021 | $2,870 | $110,451 | $20,000 | $90,451 |
| 2020 | $3,284 | $134,291 | $20,000 | $114,291 |
| 2019 | $3,089 | $138,533 | $20,000 | $118,533 |
| 2018 | $948 | $108,077 | $20,000 | $88,077 |
| 2017 | $2,615 | $113,323 | $20,000 | $93,323 |
| 2016 | $2,377 | $109,949 | $20,000 | $89,949 |
| 2015 | $990 | $81,200 | $20,000 | $61,200 |
| 2014 | $990 | $81,200 | $20,000 | $61,200 |
Agents Affiliated with this Home
-
Linda Magazzine

Seller's Agent in 2025
Linda Magazzine
Ebby Halliday
(817) 980-8733
4 in this area
32 Total Sales
-
Kari Lindstrom

Buyer's Agent in 2025
Kari Lindstrom
Keller Williams Lonestar DFW
(817) 939-3564
3 in this area
69 Total Sales
Map
Source: North Texas Real Estate Information Systems (NTREIS)
MLS Number: 20818606
APN: 01085212
- 2410 S Graham Dr
- 2032 Norwood Ln
- 604 Buffalo Dr
- 2416 Garden Park Ct
- 2601 Blackwood Dr
- 2108 Norwood Ln
- 607 Lombardy Ln
- 2314 Cales Dr
- 2602 Brentwood Cir
- 2202 Pontiac Dr
- 813 Clover Park Dr
- 924 Milby Rd
- 819 Clover Park Dr
- 2702 Buffalo Dr
- 2000 Pecandale Dr
- 2804 Hollywood Dr
- 2805 Blackwood Dr
- 2807 Hollywood Dr
- 2011 Channing Park Dr
- 2822 Olympia Dr






