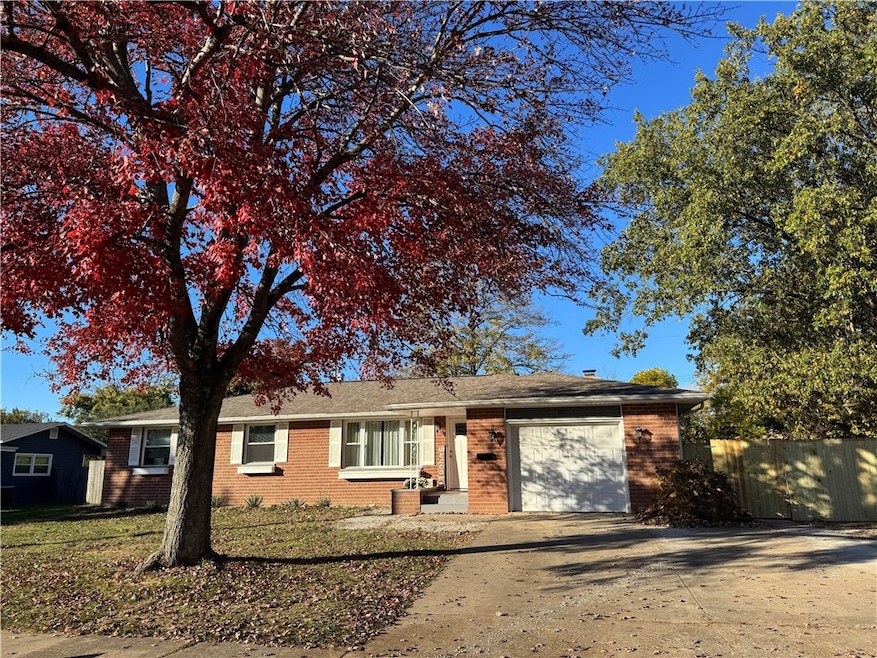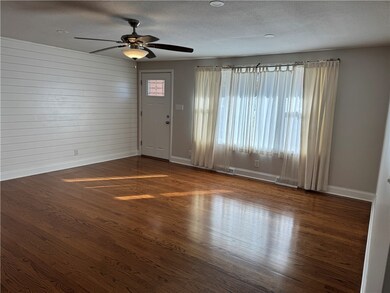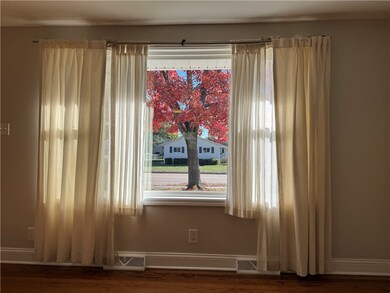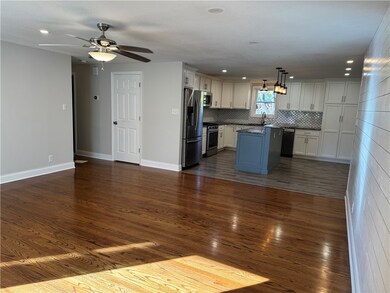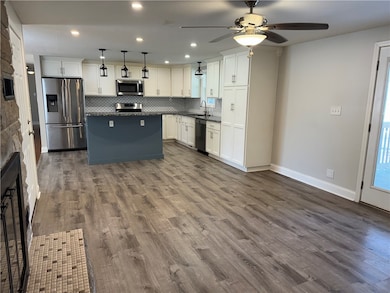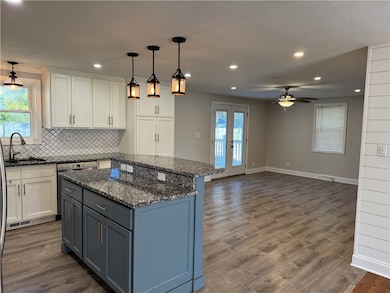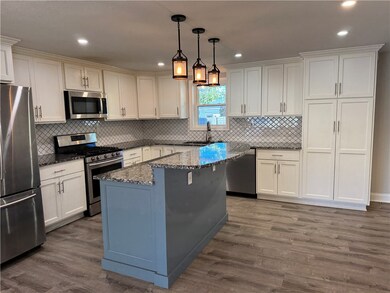507 Taft Ave Charleston, IL 61920
Estimated payment $1,380/month
Highlights
- Deck
- Workshop
- 1 Car Attached Garage
- Attic
- Fenced Yard
- Laundry Room
About This Home
This updated home will wow you with it's spacious rooms and updates too numerous to name. To mention a few since 2018 to Oct. 2025: open concept kitchen (granite counters & new microwave), dining, and family room with gas fireplace and including luxury vinyl plank Life proof Sterling Oak flooring; total roof redo, vinyl siding, double pane vinyl windows, all plumbing & electrical; in addition, kitchen, laundry room, and both bathrooms (porcelain tile floors & porcelain & glass tile around new tub & master shower) were gutted and renovated. Sump pump, lights, & new Visqueen vapor barrier installed in crawl space. RESERVED: curtains: velvet living room and SW bedroom
Home Details
Home Type
- Single Family
Est. Annual Taxes
- $4,227
Year Built
- Built in 1964
Lot Details
- 0.3 Acre Lot
- Property fronts a private road
- Fenced Yard
Parking
- 1 Car Attached Garage
Home Design
- Brick Exterior Construction
- Shingle Roof
- Vinyl Siding
Interior Spaces
- 1,634 Sq Ft Home
- 1-Story Property
- Gas Fireplace
- Replacement Windows
- Workshop
- Pull Down Stairs to Attic
- Fire and Smoke Detector
Kitchen
- Range
- Microwave
- Dishwasher
- Disposal
Bedrooms and Bathrooms
- 3 Bedrooms
- En-Suite Primary Bedroom
- 2 Full Bathrooms
Laundry
- Laundry Room
- Laundry on main level
- Dryer
- Washer
Basement
- Sump Pump
- Crawl Space
Outdoor Features
- Deck
Utilities
- Forced Air Heating and Cooling System
- Heating System Uses Gas
- Gas Water Heater
Community Details
- Lincoln Wood Sub Subdivision
Listing and Financial Details
- Assessor Parcel Number 02-2-08924-000
Map
Home Values in the Area
Average Home Value in this Area
Tax History
| Year | Tax Paid | Tax Assessment Tax Assessment Total Assessment is a certain percentage of the fair market value that is determined by local assessors to be the total taxable value of land and additions on the property. | Land | Improvement |
|---|---|---|---|---|
| 2024 | $4,227 | $60,470 | $5,602 | $54,868 |
| 2023 | $4,119 | $55,224 | $5,116 | $50,108 |
| 2022 | $4,119 | $54,311 | $5,031 | $49,280 |
| 2021 | $4,770 | $52,122 | $4,828 | $47,294 |
| 2020 | $2,099 | $29,355 | $8,707 | $20,648 |
| 2019 | $2,046 | $28,333 | $8,404 | $19,929 |
| 2018 | $940 | $31,857 | $8,404 | $23,453 |
| 2017 | $927 | $31,857 | $8,404 | $23,453 |
| 2016 | $920 | $31,857 | $8,404 | $23,453 |
| 2015 | $1,041 | $31,857 | $8,404 | $23,453 |
| 2014 | $1,041 | $31,857 | $8,404 | $23,453 |
| 2013 | $1,041 | $31,857 | $8,404 | $23,453 |
Property History
| Date | Event | Price | List to Sale | Price per Sq Ft | Prior Sale |
|---|---|---|---|---|---|
| 11/04/2025 11/04/25 | For Sale | $195,000 | +23.8% | $119 / Sq Ft | |
| 07/16/2020 07/16/20 | Sold | $157,500 | -1.6% | $96 / Sq Ft | View Prior Sale |
| 06/11/2020 06/11/20 | Pending | -- | -- | -- | |
| 05/22/2020 05/22/20 | For Sale | $160,000 | +88.2% | $98 / Sq Ft | |
| 07/30/2018 07/30/18 | Sold | $85,000 | -17.4% | $52 / Sq Ft | View Prior Sale |
| 07/01/2018 07/01/18 | Pending | -- | -- | -- | |
| 04/17/2018 04/17/18 | For Sale | $102,900 | -- | $63 / Sq Ft |
Purchase History
| Date | Type | Sale Price | Title Company |
|---|---|---|---|
| Warranty Deed | $157,500 | Attorney | |
| Warranty Deed | $85,000 | None Available |
Mortgage History
| Date | Status | Loan Amount | Loan Type |
|---|---|---|---|
| Open | $149,625 | New Conventional |
Source: Central Illinois Board of REALTORS®
MLS Number: 6255937
APN: 02-2-08924-000
- 405 Cedar Dr
- 2408 4th St
- 27 Heather Dr
- 2518 Village Rd
- 0 Whitetail Dr
- 1609 9th St
- 1528 Division St
- 9 Orchard Dr
- 2162 Hidden Lake Ct
- 634 Fox Lake Dr
- 906 Buchanan Ave
- 715 W Coolidge Ave
- 2102 Hidden Lake Ct
- Lot #30 Forest View Dr
- Lot #27 Forest View Dr
- Lot #29 Forest View Dr
- 1103 & 1105 6th St
- Lot #14 Forest Hills Dr
- Lot #5 Forest Hills Dr
- Lot #11 Forest Hills Dr
- 950 Edgar Dr Unit 3 BR
- 2150 11th St
- 712 Grant Ave Unit 2
- 1905 12th St
- 1301-1311 Arthur Ave
- 1627 7th St
- 1710 11th St
- 1617 9th St
- 1520 9th St Unit 2
- 1509-1511 2nd St
- 820 W Lincoln Ave Unit 6
- 1408-1416 6th St
- 1305 4th St
- 1038 9th St
- 950 4th St
- 16 W Harrison Ave
- 16 W Harrison Ave
- 1313 Davis St
- 617 4th St Unit 3
- 2302 Bostic Dr
