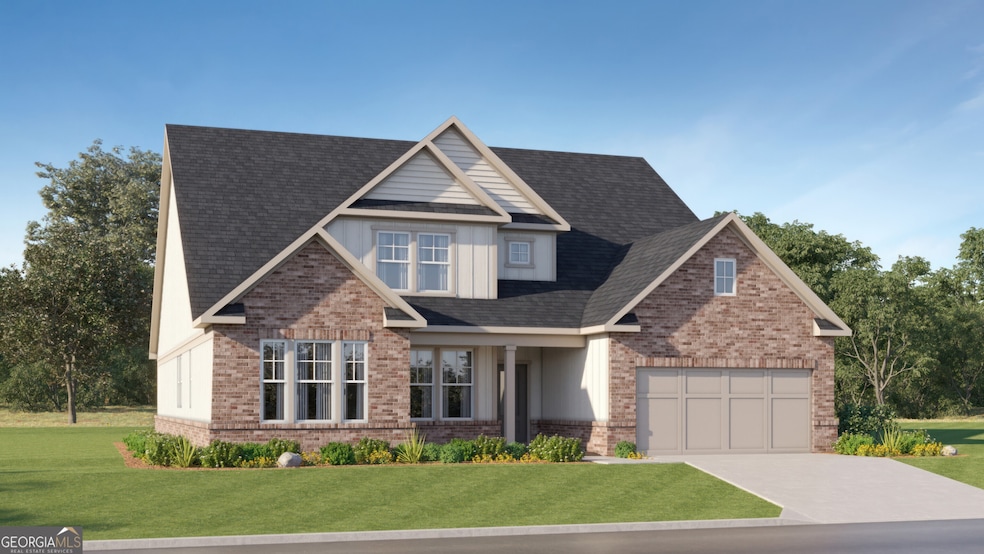PENDING
NEW CONSTRUCTION
$44K PRICE DROP
507 Toccoa Ct Bonaire, GA 31005
Estimated payment $2,972/month
4
Beds
4
Baths
3,157
Sq Ft
$149
Price per Sq Ft
Highlights
- Traditional Architecture
- Corner Lot
- Breakfast Room
- Bonaire Elementary School Rated A
- Mud Room
- Tray Ceiling
About This Home
This two-story home comes with a great layout, as well as optional upgrades and additions at select homesites. It features an open layout shared by the kitchen, family room and dining room that leads to covered patio, along with a mudroom, versatile flex space and three bedrooms including the luxe owner's suite. Options include a screened in patio and second floor addition with a bonus room and fourth bedroom. Prices, dimensions and features may vary and are subject to change. Photos are for illustrative purposes only.
Home Details
Home Type
- Single Family
Year Built
- Built in 2025 | Under Construction
Lot Details
- Corner Lot
- Level Lot
HOA Fees
- $29 Monthly HOA Fees
Home Design
- Traditional Architecture
- Brick Exterior Construction
- Slab Foundation
- Composition Roof
Interior Spaces
- 3,157 Sq Ft Home
- 2-Story Property
- Bookcases
- Tray Ceiling
- Mud Room
- Family Room with Fireplace
- Combination Dining and Living Room
- Breakfast Room
- Carpet
Kitchen
- Built-In Oven
- Microwave
- Dishwasher
- Kitchen Island
Bedrooms and Bathrooms
- Walk-In Closet
- Bathtub Includes Tile Surround
Parking
- 3 Car Garage
- Parking Accessed On Kitchen Level
- Garage Door Opener
Outdoor Features
- Patio
Schools
- Bonaire Elementary And Middle School
- Veterans High School
Utilities
- Zoned Heating and Cooling System
- Heating System Uses Natural Gas
- Underground Utilities
- Electric Water Heater
Community Details
- Riverbend North Subdivision
Listing and Financial Details
- Tax Lot 65
Map
Create a Home Valuation Report for This Property
The Home Valuation Report is an in-depth analysis detailing your home's value as well as a comparison with similar homes in the area
Home Values in the Area
Average Home Value in this Area
Property History
| Date | Event | Price | List to Sale | Price per Sq Ft | Prior Sale |
|---|---|---|---|---|---|
| 09/10/2025 09/10/25 | Sold | $469,800 | 0.0% | $149 / Sq Ft | View Prior Sale |
| 09/06/2025 09/06/25 | Off Market | $469,800 | -- | -- | |
| 08/12/2025 08/12/25 | Price Changed | $469,800 | -2.1% | $149 / Sq Ft | |
| 07/19/2025 07/19/25 | Price Changed | $479,800 | -6.8% | $152 / Sq Ft | |
| 06/01/2025 06/01/25 | For Sale | $514,800 | -- | $163 / Sq Ft |
Source: Georgia MLS
Source: Georgia MLS
MLS Number: 10475238
Nearby Homes
- 506 Toccoa Ct
- Brunswick Plan at Riverbend North
- Grayson Plan at Riverbend North
- 508 Toccoa Ct
- Sullivan Plan at Riverbend North
- Camden Plan at Riverbend North
- 213 Flat Shoal Dr
- 206 Flat Shoal Dr
- 224 Flat Shoal Dr
- 226 Flat Shoal Dr
- 642 McCarley Downs Dr
- Belmont Plan at Magnolia Flats
- Delilah Plan at Magnolia Flats
- Harrison Plan at Magnolia Flats
- Hawthorne Plan at Magnolia Flats
- Cannaberra Plan at Magnolia Flats
- Cypress Plan at Magnolia Flats
- Oakwood Plan at Magnolia Flats
- Aspen Plan at Magnolia Flats
- Dogwood Plan at Magnolia Flats

