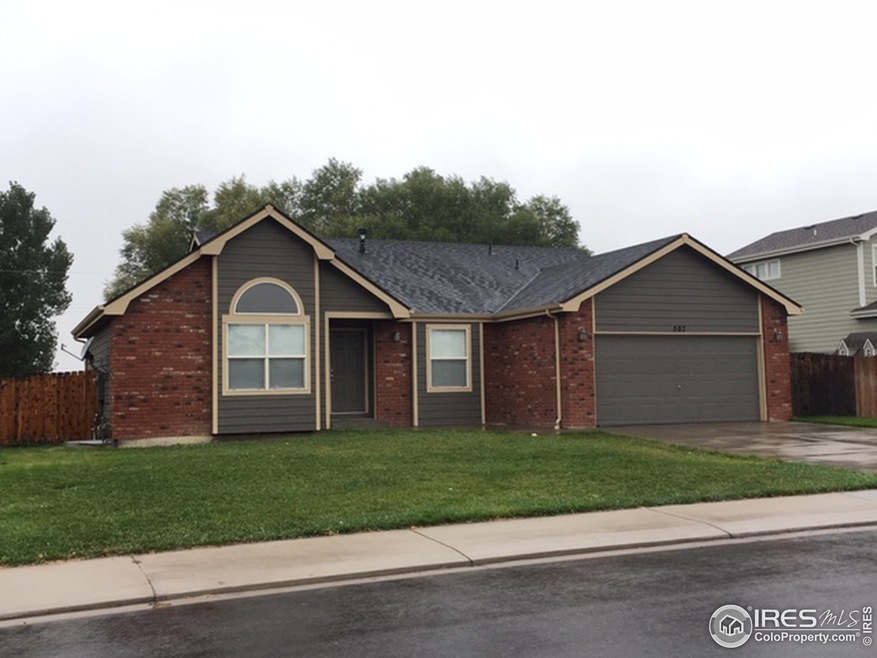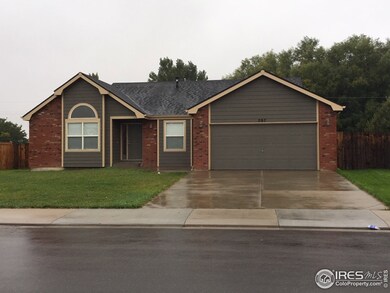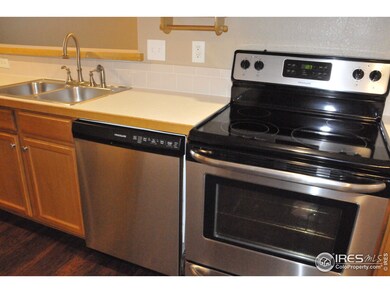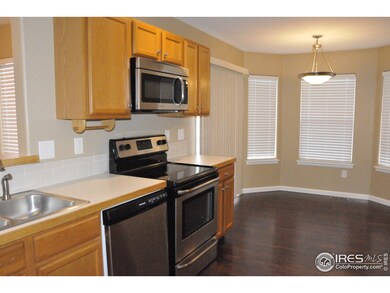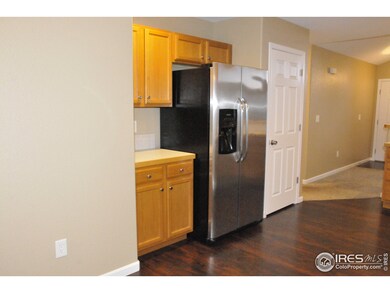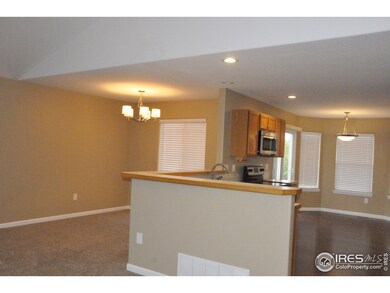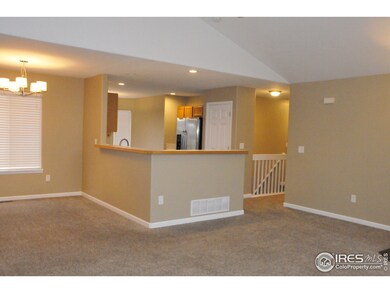
507 Vivian St Severance, CO 80546
Highlights
- No HOA
- Brick Veneer
- Forced Air Heating and Cooling System
- 2 Car Attached Garage
- Patio
- Fenced
About This Home
As of January 2024No HOA with this beautifully updated home with new carpet in 2017, new paint in 2019, new landscaping in backyard and new sprinkler system (2018) and new privacy fence in 2017! Don't pay someone to install a AC when this one was new in 2017. Highly sought after school district with Rangeview Elementary, Severance Middle School and the brand new Severance High School! Priced to move, it is ready for you today..
Home Details
Home Type
- Single Family
Est. Annual Taxes
- $1,630
Year Built
- Built in 2003
Lot Details
- 7,500 Sq Ft Lot
- Fenced
Parking
- 2 Car Attached Garage
Home Design
- Brick Veneer
- Composition Roof
Interior Spaces
- 2,738 Sq Ft Home
- 1-Story Property
- Electric Oven or Range
- Laundry on main level
- Unfinished Basement
Flooring
- Carpet
- Laminate
Bedrooms and Bathrooms
- 3 Bedrooms
- Primary Bathroom is a Full Bathroom
Schools
- Range View Elementary School
- Severance Middle School
- Severance High School
Additional Features
- Patio
- Mineral Rights Excluded
- Forced Air Heating and Cooling System
Community Details
- No Home Owners Association
- Hunter Hill Subdivision
Listing and Financial Details
- Assessor Parcel Number R0663901
Ownership History
Purchase Details
Home Financials for this Owner
Home Financials are based on the most recent Mortgage that was taken out on this home.Purchase Details
Home Financials for this Owner
Home Financials are based on the most recent Mortgage that was taken out on this home.Purchase Details
Purchase Details
Purchase Details
Home Financials for this Owner
Home Financials are based on the most recent Mortgage that was taken out on this home.Similar Homes in Severance, CO
Home Values in the Area
Average Home Value in this Area
Purchase History
| Date | Type | Sale Price | Title Company |
|---|---|---|---|
| Warranty Deed | $431,000 | None Listed On Document | |
| Warranty Deed | $315,000 | Unified Title Co | |
| Warranty Deed | $288,800 | Guardian Title | |
| Deed | -- | None Available | |
| Warranty Deed | $195,900 | Land Title Guarantee Company |
Mortgage History
| Date | Status | Loan Amount | Loan Type |
|---|---|---|---|
| Open | $344,800 | New Conventional | |
| Previous Owner | $0 | New Conventional | |
| Previous Owner | $320,512 | VA | |
| Previous Owner | $234,000 | New Conventional | |
| Previous Owner | $210,500 | Unknown | |
| Previous Owner | $156,700 | Unknown | |
| Previous Owner | $153,600 | Unknown | |
| Closed | $39,180 | No Value Available |
Property History
| Date | Event | Price | Change | Sq Ft Price |
|---|---|---|---|---|
| 01/18/2024 01/18/24 | Sold | $431,000 | +1.4% | $152 / Sq Ft |
| 12/14/2023 12/14/23 | For Sale | $425,000 | +34.9% | $149 / Sq Ft |
| 02/13/2020 02/13/20 | Off Market | $315,000 | -- | -- |
| 11/13/2019 11/13/19 | Sold | $315,000 | 0.0% | $115 / Sq Ft |
| 10/02/2019 10/02/19 | For Sale | $315,000 | -- | $115 / Sq Ft |
Tax History Compared to Growth
Tax History
| Year | Tax Paid | Tax Assessment Tax Assessment Total Assessment is a certain percentage of the fair market value that is determined by local assessors to be the total taxable value of land and additions on the property. | Land | Improvement |
|---|---|---|---|---|
| 2025 | $2,609 | $25,690 | $5,310 | $20,380 |
| 2024 | $2,609 | $25,690 | $5,310 | $20,380 |
| 2023 | $2,397 | $31,040 | $6,020 | $25,020 |
| 2022 | $2,195 | $22,380 | $4,870 | $17,510 |
| 2021 | $2,047 | $23,020 | $5,010 | $18,010 |
| 2020 | $1,738 | $19,920 | $3,070 | $16,850 |
| 2019 | $1,723 | $19,920 | $3,070 | $16,850 |
| 2018 | $1,630 | $17,850 | $2,020 | $15,830 |
| 2017 | $1,725 | $17,850 | $2,020 | $15,830 |
| 2016 | $1,659 | $17,340 | $1,350 | $15,990 |
| 2015 | $1,544 | $17,340 | $1,350 | $15,990 |
| 2014 | $1,304 | $13,740 | $2,070 | $11,670 |
Agents Affiliated with this Home
-
Katie Mansouri

Seller's Agent in 2024
Katie Mansouri
Group Mulberry
(970) 286-8624
113 Total Sales
-
Michels Mansouri Team
M
Seller Co-Listing Agent in 2024
Michels Mansouri Team
Group Mulberry
(970) 221-0700
70 Total Sales
-
Jessica Gallegos

Buyer's Agent in 2024
Jessica Gallegos
Coldwell Banker Realty-NOCO
(720) 771-4122
125 Total Sales
-
Laura Mendoza

Seller's Agent in 2019
Laura Mendoza
Real Estate Connections, Inc
(970) 350-0963
253 Total Sales
Map
Source: IRES MLS
MLS Number: 895696
APN: R0663901
- 516 2nd St
- 505 Mallard Dr
- 307 Central Ave
- NEW HAVEN Plan at Cottages at Tailholt
- LEXINGTON Plan at Cottages at Tailholt
- CHATHAM Plan at Cottages at Tailholt
- BRIDGEPORT Plan at Cottages at Tailholt
- PENDLETON Plan at Cottages at Tailholt
- NEWCASTLE Plan at Cottages at Tailholt
- ELDER Plan at Cottages at Tailholt
- HENLEY Plan at Cottages at Tailholt
- 449 3rd St
- 605 Sawyers Pond Dr
- 884 Cliffrose Way
- 1911 Mahogany Way
- 835 Cliffrose Way
- 833 Cliffrose Way
- 142 Hidden Lake Dr
- 920 London Way
- 515 Limber Pine Ct
