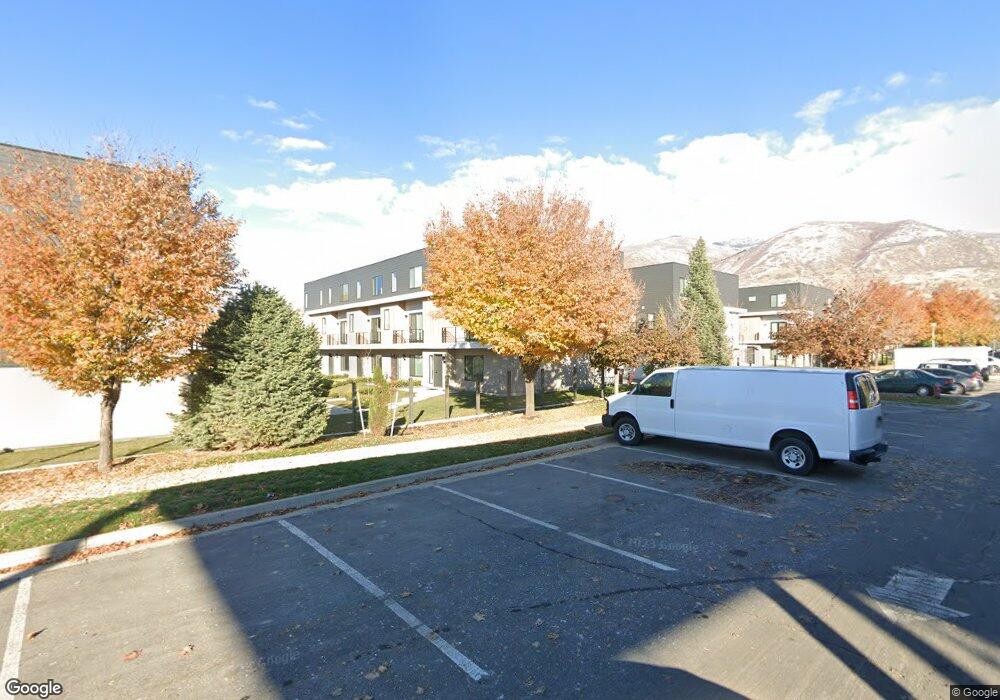507 W 620 N Unit 127 Centerville, UT 84014
Estimated Value: $452,000 - $494,000
2
Beds
3
Baths
1,707
Sq Ft
$280/Sq Ft
Est. Value
About This Home
This home is located at 507 W 620 N Unit 127, Centerville, UT 84014 and is currently estimated at $477,687, approximately $279 per square foot. 507 W 620 N Unit 127 is a home located in Davis County with nearby schools including Stewart Elementary School, Centerville Jr High, and Viewmont High School.
Create a Home Valuation Report for This Property
The Home Valuation Report is an in-depth analysis detailing your home's value as well as a comparison with similar homes in the area
Home Values in the Area
Average Home Value in this Area
Tax History Compared to Growth
Tax History
| Year | Tax Paid | Tax Assessment Tax Assessment Total Assessment is a certain percentage of the fair market value that is determined by local assessors to be the total taxable value of land and additions on the property. | Land | Improvement |
|---|---|---|---|---|
| 2025 | $2,662 | $254,650 | $72,050 | $182,600 |
| 2024 | $2,538 | $246,950 | $55,000 | $191,950 |
| 2023 | $2,497 | $241,450 | $53,900 | $187,550 |
| 2022 | $992 | $96,000 | $96,000 | $0 |
Source: Public Records
Map
Nearby Homes
- 509 Applewood Dr
- 447 W 620 N Unit 106
- 638 N 800 W
- 495 Creek View Rd
- 281 W 650 N Unit C
- 282 W 650 N
- 171 W 650 N
- 271 Brookfield Ln
- 429 W 1050 N
- 67 W Pheasantbrook Dr
- 274 N 100 W
- 128 W 200 N
- 232 N 100 W
- 2 S 285 W
- 1154 N 700 W
- 732 W 1175 N
- 117 Cara Vella Ln
- 88 W 50 S Unit D-5
- 88 W 50 S Unit C-3
- 88 W 50 S Unit Q12
- 507 W 620 N Unit 130
- 507 W 620 N Unit 129
- 507 W 620 N Unit 128
- 507 W 620 N Unit 126
- 493 W 620 N Unit 121
- 493 W 620 N Unit 125
- 527 W 620 N
- 527 W 620 N
- 527 W 620 N Unit 135
- 527 W 620 N Unit 132
- 527 W 620 N Unit 133
- 527 W 620 N Unit 131
- 512 W 620 N Unit 159
- 512 W 620 N Unit 158
- 500 W 620 N Unit 161
- 487 W 620 N
- 487 W 620 N Unit 119
- 487 W 620 N Unit 119
- 487 W 620 N Unit 118
- 487 W 620 N Unit 120
