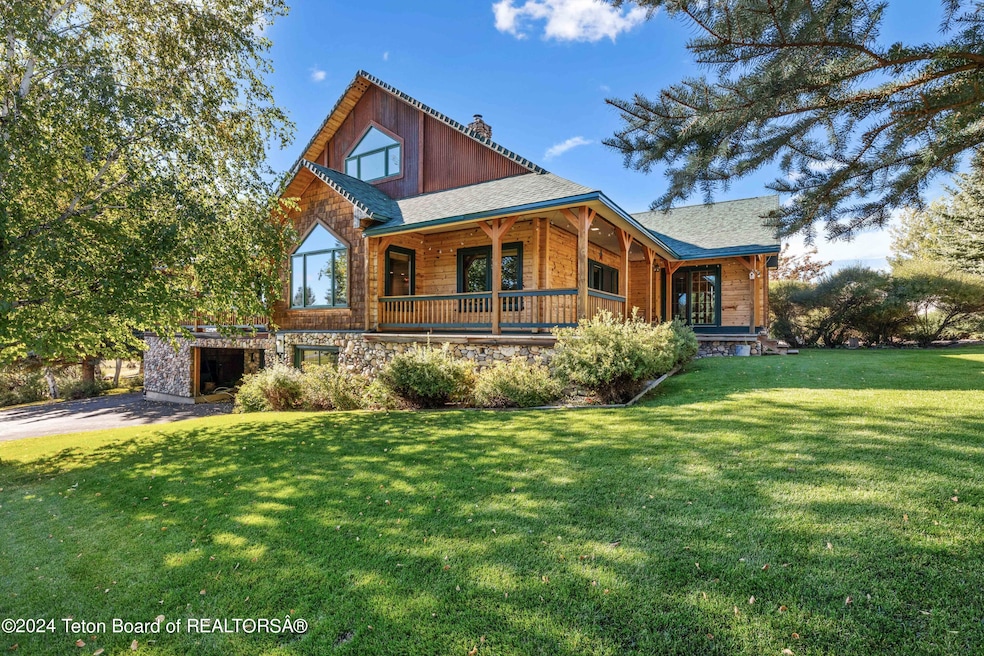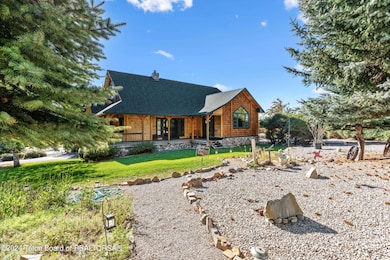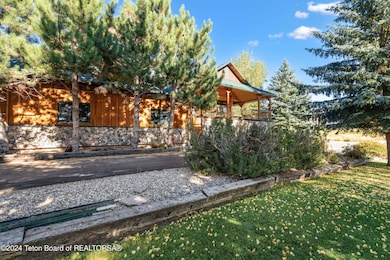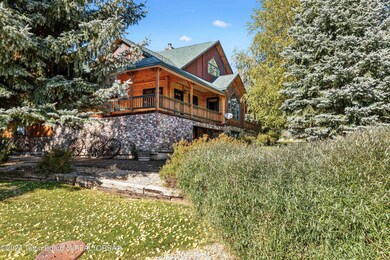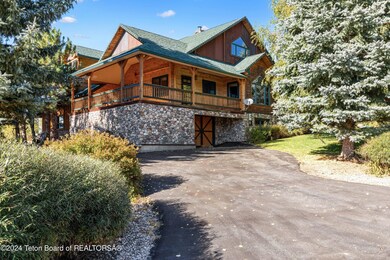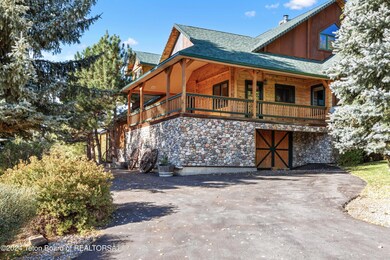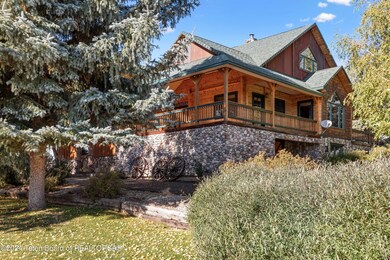507 W Elkhorn Dr Star Valley Ranch, WY 83127
Estimated payment $6,654/month
Highlights
- Canyon View
- Clubhouse
- Cathedral Ceiling
- Thayne Elementary School Rated 9+
- Deck
- Wood Flooring
About This Home
This beautiful crafted custom home, designed by renowned local builder, offers single-level living with impressive architectural features. Vaulted ceilings and stunning exposed beams welcome you into the open-concept layout, where the dining area and gourmet kitchen create the heart of the home.The living room, complete with a cozy wood-burning stove, provides direct access to a covered deck that overlooks the landscaped yard, perfect for outdoor relaxation.Builder will finish a bedroom on lower level up to $5000. which would be a closet, flooring and wall to divide the room from the smaller garage.
$3000.00 flooring allowance for main level bedroom.$2000 allowance for range and microwave.
Home Details
Home Type
- Single Family
Est. Annual Taxes
- $7,243
Year Built
- Built in 1997
Lot Details
- 0.75 Acre Lot
- Year Round Access
- Corner Lot
- Level Lot
- Sprinkler System
- Landscaped with Trees
Parking
- 2 Car Attached Garage
- Garage Door Opener
- Driveway
Property Views
- Canyon
- Mountain
- Valley
Home Design
- Frame Construction
- Shingle Roof
- Composition Shingle Roof
- Wood Siding
- Stone Exterior Construction
- Stick Built Home
Interior Spaces
- 3,133 Sq Ft Home
- 2-Story Property
- Cathedral Ceiling
- Mud Room
- Loft
- Bonus Room
- Workshop
- Storage Room
- Wood Flooring
- Partially Finished Basement
Kitchen
- Eat-In Kitchen
- Dishwasher
Bedrooms and Bathrooms
- 3 Bedrooms
- Hydromassage or Jetted Bathtub
- Spa Bath
Eco-Friendly Details
- Green Energy Fireplace or Wood Stove
Outdoor Features
- Balcony
- Deck
- Patio
- Porch
Utilities
- No Cooling
- Heating System Powered By Owned Propane
- Electric Baseboard Heater
- Electricity To Lot Line
- Private Water Source
- High Speed Internet
Listing and Financial Details
- Tax Lot 79
- Assessor Parcel Number 35192510403300
Community Details
Overview
- Property has a Home Owners Association
- Star Valley Ranch Subdivision
Amenities
- Clubhouse
Map
Home Values in the Area
Average Home Value in this Area
Tax History
| Year | Tax Paid | Tax Assessment Tax Assessment Total Assessment is a certain percentage of the fair market value that is determined by local assessors to be the total taxable value of land and additions on the property. | Land | Improvement |
|---|---|---|---|---|
| 2025 | $7,243 | $52,115 | $2,644 | $49,471 |
| 2024 | $7,243 | $107,520 | $6,609 | $100,911 |
| 2023 | $7,566 | $112,427 | $6,609 | $105,818 |
| 2022 | $6,039 | $89,714 | $5,287 | $84,427 |
| 2021 | $3,960 | $58,664 | $1,689 | $56,975 |
| 2020 | $3,688 | $54,652 | $1,689 | $52,963 |
| 2019 | $2,552 | $37,819 | $1,689 | $36,130 |
| 2018 | $2,385 | $35,365 | $2,111 | $33,254 |
| 2017 | $2,372 | $35,245 | $2,111 | $33,134 |
| 2016 | -- | $35,122 | $0 | $35,122 |
| 2015 | -- | $34,264 | $0 | $34,264 |
| 2014 | -- | $33,897 | $0 | $33,897 |
Property History
| Date | Event | Price | List to Sale | Price per Sq Ft |
|---|---|---|---|---|
| 10/18/2025 10/18/25 | For Sale | $1,149,000 | 0.0% | $367 / Sq Ft |
| 10/17/2025 10/17/25 | Off Market | -- | -- | -- |
| 08/15/2025 08/15/25 | Price Changed | $1,149,000 | -4.3% | $367 / Sq Ft |
| 10/17/2024 10/17/24 | For Sale | $1,200,000 | -- | $383 / Sq Ft |
Source: Teton Board of REALTORS®
MLS Number: 24-2652
APN: 3519-251-04-033.00
- 41 Prater Cir
- LOT 41 Prater Canyon Dr
- 52 W Forest Dr
- 138 W Forest Dr
- 100 S Forest Dr
- 84 Cottonwood Ln
- 20 Dogwood Dr
- 144 Roberts Rd
- 520 Cedar Dr
- 43 Cedar Dr
- 349 Mahogany Way
- 50 ACRES Country Road 116
- L36 Spurwood Dr
- LOT 64 Alpenglow
- L 33 Spurwood Dr
- 172 Spurwood Dr
- 161 Vista West Dr
- LOT 34 Roberts Rd
- LOT 98 Vista West Dr
- LOT 66 Spruce Dr
