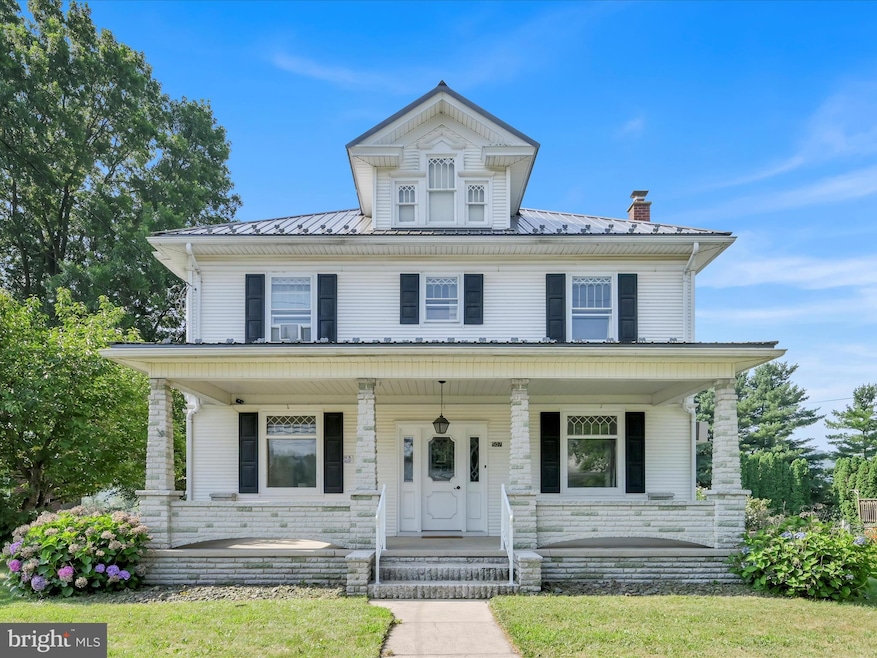
507 W Main St Valley View, PA 17983
Estimated payment $1,653/month
Highlights
- Traditional Architecture
- 5 Car Detached Garage
- Parking Storage or Cabinetry
- No HOA
- More Than Two Accessible Exits
- Hot Water Baseboard Heater
About This Home
Welcome to this spacious and beautifully updated home situated on a desirable corner lot. Featuring 4 generously sized bedrooms plus an additional bonus room, this home offers plenty of flexible space for a home office, guest room, or play area. Step inside to find brand new carpeting throughout the down stairs, adding a fresh and cozy feel to the interior.
Recent upgrades include, insulation, metal roof and an updated electrical service, providing both long-term peace of mind and modern convenience. Outside, you'll find a newer four-car detached garage—perfect for car enthusiasts, storage, or a workshop—along with an additional one-car garage for everyday use.
The home’s layout is filled with natural light and offers comfortable living spaces for relaxing or entertaining. With its combination of modern updates, ample space, and a prime corner lot location, this property is truly move-in ready. Don’t miss your chance to make it yours—schedule your private showing today.
Home Details
Home Type
- Single Family
Est. Annual Taxes
- $2,428
Year Built
- Built in 1919
Lot Details
- 0.37 Acre Lot
- Lot Dimensions are 80.00 x 200.00
Parking
- 5 Car Detached Garage
- Parking Storage or Cabinetry
- Front Facing Garage
- Side Facing Garage
Home Design
- Traditional Architecture
- Permanent Foundation
- Stick Built Home
Interior Spaces
- 1,818 Sq Ft Home
- Property has 2.5 Levels
- Basement Fills Entire Space Under The House
Bedrooms and Bathrooms
- 4 Bedrooms
Accessible Home Design
- More Than Two Accessible Exits
Utilities
- Cooling System Mounted In Outer Wall Opening
- Heating System Uses Oil
- Hot Water Baseboard Heater
- Electric Water Heater
- On Site Septic
Community Details
- No Home Owners Association
- Valley View Subdivision
Listing and Financial Details
- Tax Lot 50
- Assessor Parcel Number 13-17-0050
Map
Home Values in the Area
Average Home Value in this Area
Tax History
| Year | Tax Paid | Tax Assessment Tax Assessment Total Assessment is a certain percentage of the fair market value that is determined by local assessors to be the total taxable value of land and additions on the property. | Land | Improvement |
|---|---|---|---|---|
| 2025 | $2,428 | $35,630 | $6,000 | $29,630 |
| 2024 | $2,206 | $35,630 | $6,000 | $29,630 |
| 2023 | $2,129 | $35,630 | $6,000 | $29,630 |
| 2022 | $1,879 | $32,350 | $6,000 | $26,350 |
| 2021 | $1,851 | $32,350 | $6,000 | $26,350 |
| 2020 | $1,851 | $32,350 | $6,000 | $26,350 |
| 2018 | $1,718 | $32,350 | $6,000 | $26,350 |
| 2017 | $1,651 | $32,350 | $6,000 | $26,350 |
| 2015 | -- | $32,350 | $6,000 | $26,350 |
| 2011 | -- | $32,350 | $0 | $0 |
Property History
| Date | Event | Price | Change | Sq Ft Price |
|---|---|---|---|---|
| 08/02/2025 08/02/25 | Pending | -- | -- | -- |
| 07/29/2025 07/29/25 | For Sale | $265,000 | +120.8% | $146 / Sq Ft |
| 11/01/2013 11/01/13 | Sold | $120,000 | -7.6% | $66 / Sq Ft |
| 10/02/2013 10/02/13 | Pending | -- | -- | -- |
| 09/13/2013 09/13/13 | For Sale | $129,900 | -- | $71 / Sq Ft |
Purchase History
| Date | Type | Sale Price | Title Company |
|---|---|---|---|
| Deed | $120,000 | None Available |
Mortgage History
| Date | Status | Loan Amount | Loan Type |
|---|---|---|---|
| Open | $107,500 | New Conventional | |
| Closed | $117,826 | FHA |
Similar Homes in the area
Source: Bright MLS
MLS Number: PASK2022216
APN: 13-17-0050.000
- 503 W Main St
- 421 Broad St
- 1166 W Main St
- 513 E Chestnut St
- 1743 W Main St
- 511 Pine Dr
- 207 N Keystone St
- 1105 E Grand Ave
- 742 E Grand Ave
- 645 E Grand Ave
- 819 E Wiconisco Ave
- 619 E Grand Ave
- 240 E Grand Ave
- 0 E Colliery Ave Unit PASK2017240
- 113 E Grand Ave
- 39 W Grand Ave
- 209 Dietrich Ave
- 0 W Grand Ave
- 0 Grand St SW Unit PASK2020916
- 156 W Grand Ave






