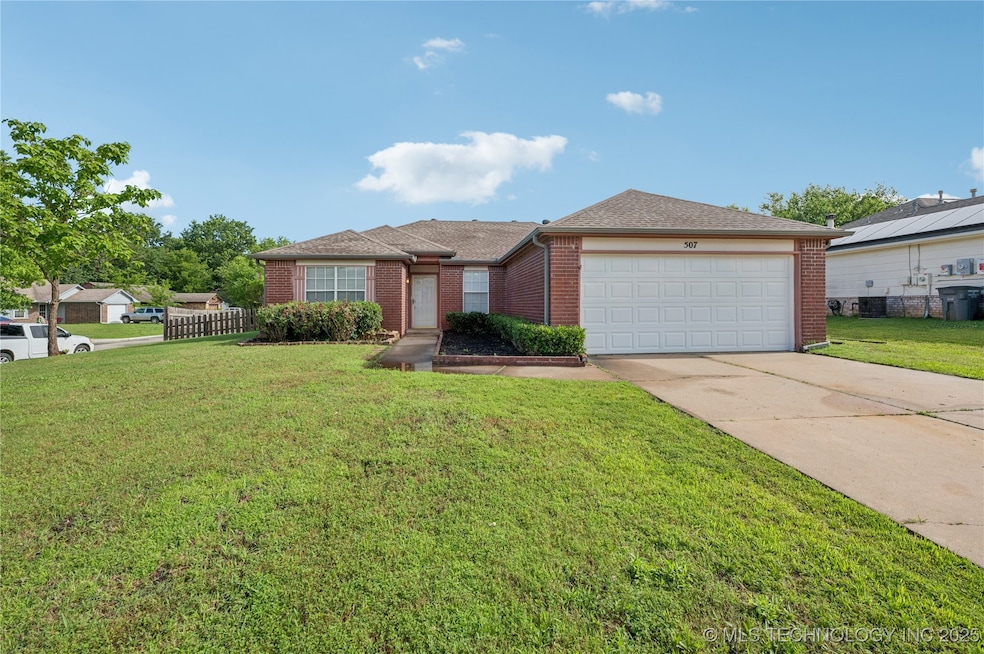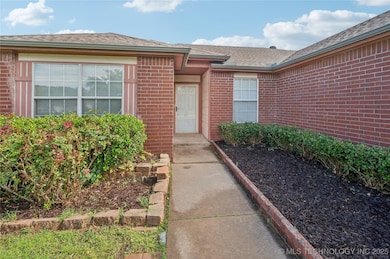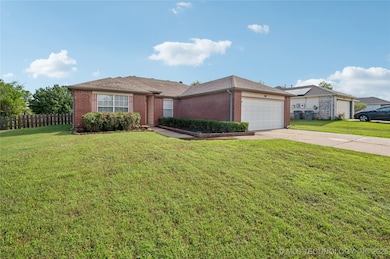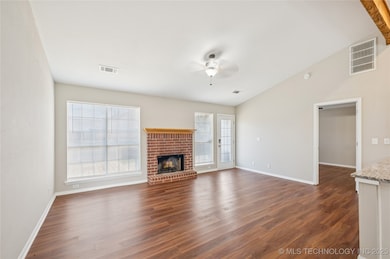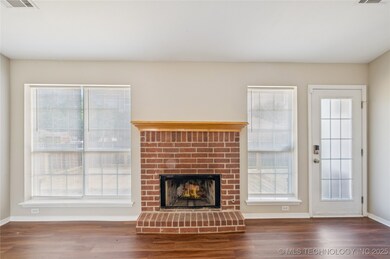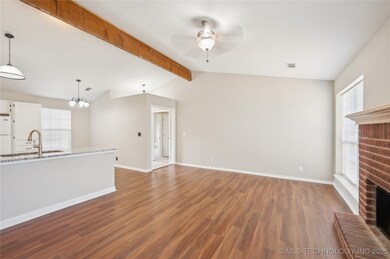
507 W Matthew Catoosa, OK 74015
Estimated payment $1,385/month
Total Views
6,253
3
Beds
2
Baths
1,333
Sq Ft
$161
Price per Sq Ft
Highlights
- Deck
- Attic
- No HOA
- Vaulted Ceiling
- Corner Lot
- Covered patio or porch
About This Home
This 3 bedroom 2 bath home is ready for a new family! Split floor plan and plenty of updates make this home a MUST SEE! This home is in a quiet neighborhood, but has quick access to Tulsa and the surrounding communities. Schedule your showing today! This home will not last long!
Home Details
Home Type
- Single Family
Est. Annual Taxes
- $2,379
Year Built
- Built in 1998
Lot Details
- 8,559 Sq Ft Lot
- South Facing Home
- Privacy Fence
- Decorative Fence
- Corner Lot
Parking
- 2 Car Attached Garage
- Workshop in Garage
Home Design
- Brick Exterior Construction
- Slab Foundation
- Wood Frame Construction
- Fiberglass Roof
- Vinyl Siding
- Asphalt
Interior Spaces
- 1,333 Sq Ft Home
- 1-Story Property
- Wired For Data
- Vaulted Ceiling
- Ceiling Fan
- Gas Log Fireplace
- Vinyl Clad Windows
- Insulated Windows
- Washer and Gas Dryer Hookup
- Attic
Kitchen
- Oven
- Stove
- Range
- Plumbed For Ice Maker
- Dishwasher
- Laminate Countertops
- Disposal
Flooring
- Carpet
- Tile
- Vinyl Plank
Bedrooms and Bathrooms
- 3 Bedrooms
- 2 Full Bathrooms
Eco-Friendly Details
- Energy-Efficient Windows
Outdoor Features
- Deck
- Covered patio or porch
- Shed
- Rain Gutters
Schools
- Catoosa Elementary And Middle School
- Catoosa High School
Utilities
- Zoned Heating and Cooling
- Heating System Uses Gas
- Gas Water Heater
- High Speed Internet
- Phone Available
- Cable TV Available
Community Details
- No Home Owners Association
- Shadow Valley Subdivision
Map
Create a Home Valuation Report for This Property
The Home Valuation Report is an in-depth analysis detailing your home's value as well as a comparison with similar homes in the area
Home Values in the Area
Average Home Value in this Area
Tax History
| Year | Tax Paid | Tax Assessment Tax Assessment Total Assessment is a certain percentage of the fair market value that is determined by local assessors to be the total taxable value of land and additions on the property. | Land | Improvement |
|---|---|---|---|---|
| 2024 | $2,379 | $22,552 | $5,979 | $16,573 |
| 2023 | $2,379 | $22,550 | $2,860 | $19,690 |
| 2022 | $1,345 | $14,401 | $2,860 | $11,541 |
| 2021 | $1,142 | $13,981 | $2,860 | $11,121 |
| 2020 | $1,122 | $13,899 | $2,860 | $11,039 |
| 2019 | $1,101 | $13,265 | $2,860 | $10,405 |
| 2018 | $1,076 | $13,051 | $2,420 | $10,631 |
| 2017 | $1,056 | $12,698 | $2,420 | $10,278 |
| 2016 | $1,013 | $12,391 | $2,420 | $9,971 |
| 2015 | $998 | $12,113 | $2,420 | $9,693 |
| 2014 | $1,022 | $11,298 | $1,650 | $9,648 |
Source: Public Records
Property History
| Date | Event | Price | Change | Sq Ft Price |
|---|---|---|---|---|
| 07/29/2025 07/29/25 | Price Changed | $214,900 | -2.3% | $161 / Sq Ft |
| 07/22/2025 07/22/25 | Price Changed | $219,900 | -2.2% | $165 / Sq Ft |
| 06/11/2025 06/11/25 | For Sale | $224,900 | +9.7% | $169 / Sq Ft |
| 05/27/2022 05/27/22 | Sold | $205,000 | +2.6% | $154 / Sq Ft |
| 04/14/2022 04/14/22 | Pending | -- | -- | -- |
| 04/14/2022 04/14/22 | For Sale | $199,900 | +112.7% | $150 / Sq Ft |
| 07/23/2014 07/23/14 | Sold | $94,000 | +14.6% | $71 / Sq Ft |
| 03/11/2014 03/11/14 | Pending | -- | -- | -- |
| 03/11/2014 03/11/14 | For Sale | $82,000 | -- | $62 / Sq Ft |
Source: MLS Technology
Purchase History
| Date | Type | Sale Price | Title Company |
|---|---|---|---|
| Warranty Deed | $205,000 | None Listed On Document | |
| Sheriffs Deed | -- | -- | |
| Deed | $87,000 | -- | |
| Deed | $78,000 | -- | |
| Warranty Deed | $368,000 | -- | |
| Quit Claim Deed | -- | -- |
Source: Public Records
Mortgage History
| Date | Status | Loan Amount | Loan Type |
|---|---|---|---|
| Previous Owner | $113,000 | Adjustable Rate Mortgage/ARM |
Source: Public Records
Similar Homes in Catoosa, OK
Source: MLS Technology
MLS Number: 2524974
APN: 660017328
Nearby Homes
- 509 W Ryan
- 505 W Ryan
- 19006 E Round Mountain Rd
- 2792 Stoney Ct
- 19412 Holly Ct
- 2702 Woodstone Dr
- 2942 N Briarwood Ave
- 3035 N Dogwood Dr
- 205 W Denbo St
- 3030 N Dogwood Dr
- 2958 N Dogwood Dr
- 0 S Cherokee St
- 303 W Elm St
- 210 S Bluff St Unit B
- 210 S Bluff St Unit A
- 214 S Bluff St Unit B
- 212 S Bluff St Unit B
- 212 S Bluff St Unit A
- 21461 E Apache St
- 134 Spunky Creek Dr
- 19006 E Round Mountain Rd
- 3029 Spring St
- 20202 E Admiral Place
- 18529 E 3rd St
- 8040 E Silverado Rd
- 20377 E 33rd St S
- 20957 E 35th Place S
- 2302 S 137th Ave E
- 6614 N 128th Ave E
- 13025 E 16th Place
- 12810 E 67th Place N
- 11107 E Mathew Brady St
- 5717 N 33rd St
- 5608 N 35th St
- 4024 S 212th Ave E
- 3985 S 217th Ave E
- 8309 N 144th East Ave
- 13053 E 28th Place
- 3501 E Aurora St
- 18328 E 43rd St
