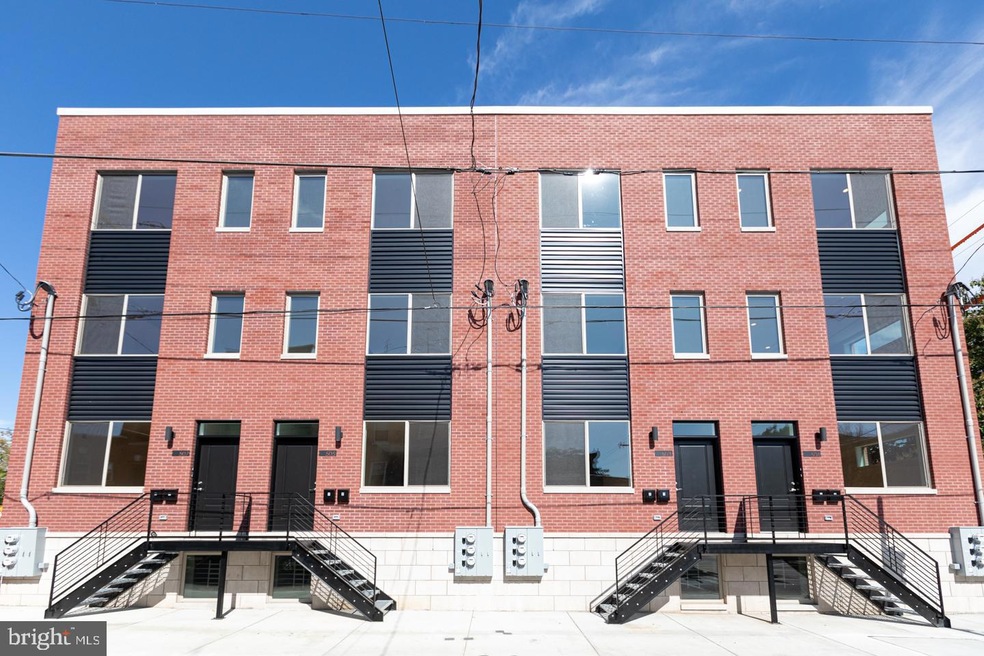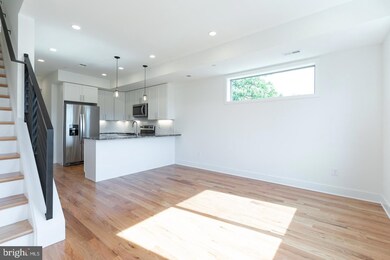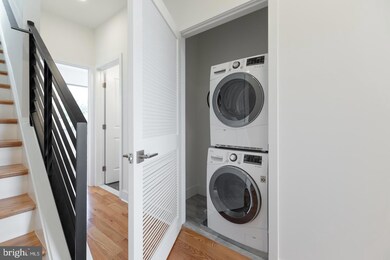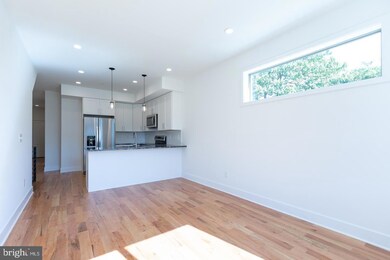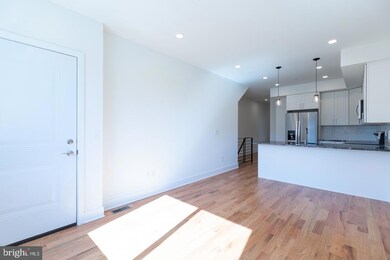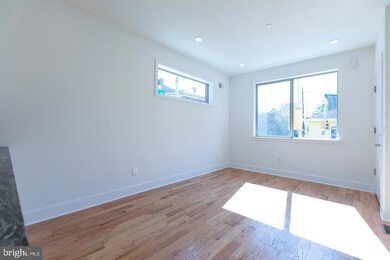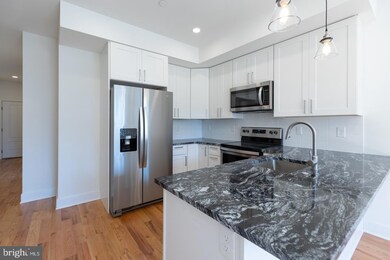507 W Norris St Unit 1 Philadelphia, PA 19122
Norris Square NeighborhoodHighlights
- Contemporary Architecture
- No HOA
- Forced Air Heating and Cooling System
- Adams Elementary School Rated A
About This Home
Recently built 3bd/2ba apartment available in South Kensington. Bi-level layout featuring rear outdoor patio space. The apartment features sanded in place wide plank oak hardwood flooring, large windows, modern kitchen with white cabinets, granite countertops, subway tile backsplash, stainless steel appliances including a washer/dryer in unit, energy efficient central heating/cooling, 4 inch LED recessed lights throughout, custom metal railings, bathrooms have modern 12x24 porcelain tile and brushed nickel plumbing fixtures. Tons of storage and bedrooms have generous closet space. Rear yard / patio is great for entertaining. Convenient location a few blocks from Frankford Ave and Front St including easy access to public transportation, grocery store directly across the street, restaurants/bars such as Suttons Bar, Luna Cafe, Stateside Vodka, Helm, Taco Riendo and surrounded by new construction projects. Also, a quick walk to Temple University campus for students or university employees. Credit/background check required.
Co-Listing Agent
(215) 622-6667 meredith.chatot@compass.com Compass RE License #2294386
Townhouse Details
Home Type
- Townhome
Year Built
- Built in 2019
Lot Details
- 936 Sq Ft Lot
- Lot Dimensions are 16.00 x 58.00
Home Design
- Contemporary Architecture
- Frame Construction
- Concrete Perimeter Foundation
Interior Spaces
- 1,500 Sq Ft Home
- Property has 2 Levels
- Laundry in unit
Bedrooms and Bathrooms
Utilities
- Forced Air Heating and Cooling System
- Cooling System Utilizes Natural Gas
- Electric Water Heater
- Municipal Trash
Listing and Financial Details
- Residential Lease
- Security Deposit $1,950
- Tenant pays for water, all utilities
- No Smoking Allowed
- 12-Month Min and 24-Month Max Lease Term
- Available 6/6/25
- Assessor Parcel Number 182309507
Community Details
Overview
- No Home Owners Association
- Kensington Subdivision
- Property Manager
Pet Policy
- Pets allowed on a case-by-case basis
Map
Source: Bright MLS
MLS Number: PAPH2491170
APN: 18-2309507
- 435 W Berks St
- 432 W Norris St
- 1851 Germantown Ave
- 1911 N Lawrence St
- 439 45 W Berks St
- 530 W Berks St
- 2033-2035 N Lawrence St
- 2004 N Randolph St
- 2007 Germantown Ave
- 1933 35 N Leithgow St
- 1937 N Leithgow St
- 1941 N Leithgow St
- 2002 Germantown Ave
- 1845 47 N 6th St
- 2005 N Lawrence St
- 1843 N 6th St Unit 10
- 1950 N 6th St Unit 2
- 1822 Germantown Ave
- 1839 N 6th St Unit 2
- 2026 N Lawrence St
- 2011 N Randolph St Unit 10
- 434 W Norris St Unit 1
- 434 W Norris St Unit 2
- 427 W Norris St
- 2043 N Randolph St Unit 2
- 2036 Germantown Ave Unit 2
- 1946 N 6th St Unit 2
- 435 W Berks St Unit 2
- 431 W Berks St Unit 1
- 1911 N Lawrence St
- 2059 Germantown Ave Unit 1
- 419 W Berks St Unit 2
- 2107 N Fairhill St Unit 2107 N Fairhill St
- 1947 N Marshall St Unit 3
- 1941 N Marshall St Unit 5
- 411 W Berks St
- 2105 Germantown Ave Unit 101
- 1900 N 4th St Unit 1
- 1900 N 4th St Unit 3
- 315 W Berks St Unit 2
