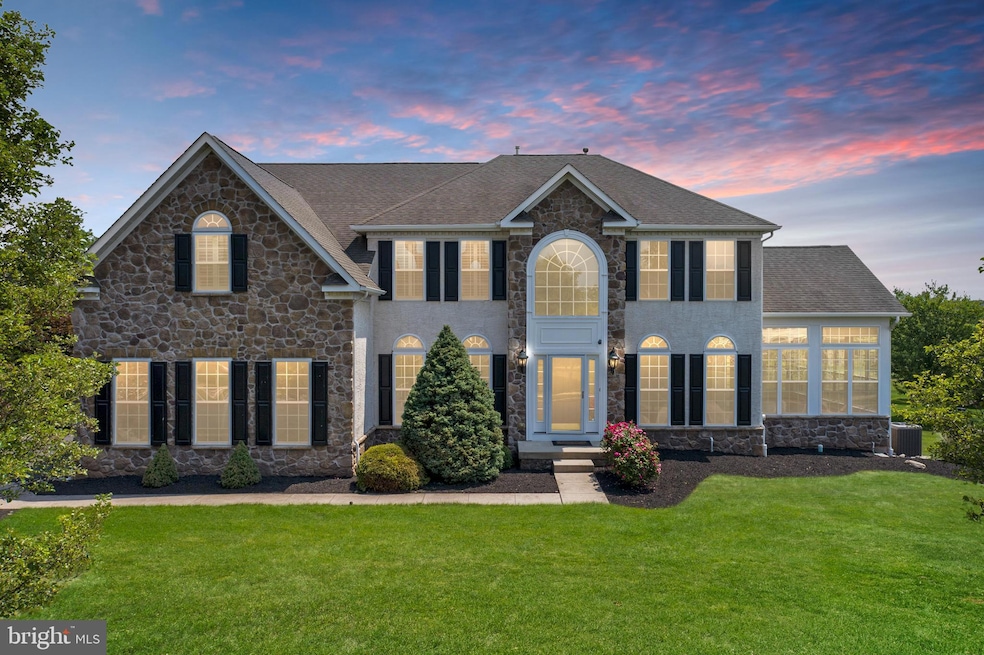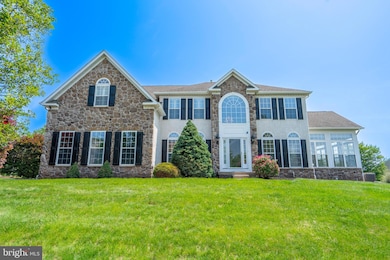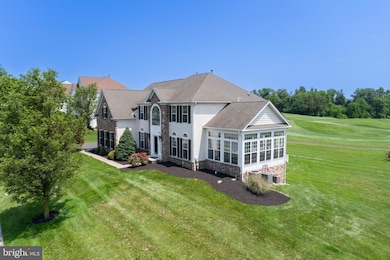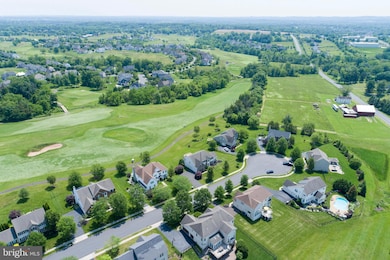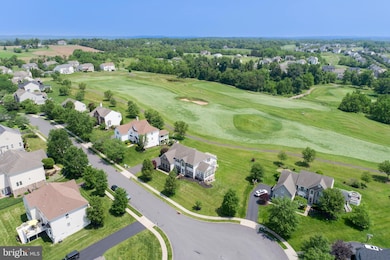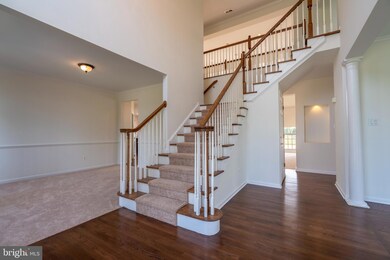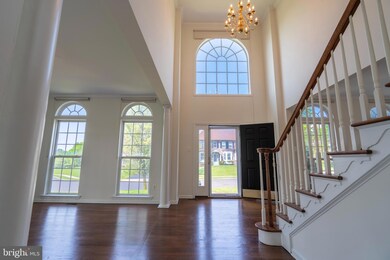507 Winter Green Cir Harleysville, PA 19438
Lower Salford Township NeighborhoodHighlights
- On Golf Course
- Sauna
- Panoramic View
- Oak Ridge Elementary School Rated A
- Eat-In Gourmet Kitchen
- Open Floorplan
About This Home
Looking for a home that’s got tons of space, gorgeous views, plenty of updates, and serious wow factor? Welcome to 507 Winter Green Circle – the largest home in prestigious Lederach Golf Fairway, tucked on a peaceful cul-de-sac street with one of the best views in the entire community. With a newly sided exterior (stucco removed in 2025), this 4 Bedroom, 3.5 Bath stunner offers over 5,500 sq. ft. of living space plus a fully finished walk-out basement that adds even more room to enjoy. Step inside to a freshly remodeled interior – all new hardwood flooring and carpeting, and fresh paint throughout. Enjoy preparing your meals in the spacious Eat-In Kitchen with center island, new countertops & sink, new cooktop stove, stainless steel appliances, recessed lighting, and plenty of pantry, cabinet, and counter space. Enjoy your morning coffee in the breakfast room with a massive picture window that frames the picturesque 12th hole at Lederach Golf Course – a 565-yard par 5 – no trees, just pure, unobstructed panoramic views. This home is tucked far back from the cart path, never hit by a golf ball since the home was built. The Formal Dining and Living Rooms are the perfect space for entertaining family and friends during the holidays. Love natural light? The Sunroom & Solarium radiate warmth and relaxation, while the sun-drenched 2-story Family Room filled with multiple windows offers you the perfect space to unwind. A large main floor Laundry Room rounds out the first floor. Upstairs, you'll find 4 ample-sized Bedrooms, highlighted by the massive Primary Bedroom en-suite with newer carpeting, tray ceiling, two walk-in closets featuring "his and hers" safes, and a large Primary Bedroom Bath with jetted-soaking tub, new vanity counters & new sinks, and all new hardware. The full Hall Bath completes the second floor. Head down to the absolutely HUGE, fully finished walk-out Basement to find even more room at your disposal. Just think: your own gym, a full-size sauna, a pool table used in a real billiards tournament, and even a ping pong table with space to spare. You even have access to your own full Bath to shower in after your nightly sauna or intense workout! The enlarged driveway gives you room to invite more guests to hang out on the recently updated and freshly painted oversized composite deck, perfect for your next grill party. This home is powered by three separate HVAC systems to keep things comfortable year-round. And here’s a bonus: no HOA fees! This is more than a home – it's your private retreat with a front-row seat to one of PA’s top public golf courses. This home is close to the Lansdale TP entrance, Henning's Supermarket, parks and trails, and the quaint towns of Skippack and Harleysville. We're sorry, but no smoking and no pets allowed! Make your appointment today!
Home Details
Home Type
- Single Family
Est. Annual Taxes
- $15,729
Year Built
- Built in 2006
Lot Details
- 0.51 Acre Lot
- Lot Dimensions are 164.00 x 0.00
- On Golf Course
- Open Space
- Backs To Open Common Area
- Cul-De-Sac
- Premium Lot
- Level Lot
- Open Lot
- Back, Front, and Side Yard
- Property is in excellent condition
Parking
- 2 Car Direct Access Garage
- Side Facing Garage
Property Views
- Panoramic
- Golf Course
- Scenic Vista
Home Design
- Colonial Architecture
- Pitched Roof
- Shingle Roof
- Vinyl Siding
- Concrete Perimeter Foundation
- Stucco
Interior Spaces
- Property has 2 Levels
- Open Floorplan
- Dual Staircase
- Sound System
- Chair Railings
- Crown Molding
- Cathedral Ceiling
- Ceiling Fan
- Recessed Lighting
- Fireplace With Glass Doors
- Window Treatments
- Family Room Off Kitchen
- Living Room
- Formal Dining Room
- Den
- Bonus Room
- Sun or Florida Room
- Solarium
- Sauna
- Home Security System
Kitchen
- Eat-In Gourmet Kitchen
- Breakfast Room
- Double Oven
- Cooktop with Range Hood
- Built-In Microwave
- Dishwasher
- Stainless Steel Appliances
- Kitchen Island
- Upgraded Countertops
- Disposal
Flooring
- Solid Hardwood
- Wall to Wall Carpet
- Laminate
- Tile or Brick
- Ceramic Tile
- Vinyl
Bedrooms and Bathrooms
- 4 Bedrooms
- En-Suite Primary Bedroom
- En-Suite Bathroom
- Walk-In Closet
- Hydromassage or Jetted Bathtub
- Bathtub with Shower
- Walk-in Shower
Laundry
- Laundry Room
- Laundry on main level
- Dryer
- Washer
Finished Basement
- Walk-Out Basement
- Basement Fills Entire Space Under The House
- Interior Basement Entry
- Sump Pump
- Natural lighting in basement
Outdoor Features
- Deck
Utilities
- Central Heating and Cooling System
- Cooling System Utilizes Natural Gas
- 200+ Amp Service
- Propane Water Heater
- Cable TV Available
Listing and Financial Details
- Residential Lease
- Security Deposit $5,350
- Tenant pays for cable TV, electricity, gas, heat, hot water, insurance, internet, light bulbs/filters/fuses/alarm care, all utilities, water, trash removal, lawn/tree/shrub care
- The owner pays for real estate taxes, sewer maintenance, heater maintenance contract
- Rent includes HVAC maint, taxes, sewer
- No Smoking Allowed
- 10-Month Min and 22-Month Max Lease Term
- Available 6/15/25
- $40 Application Fee
- $100 Repair Deductible
- Assessor Parcel Number 50-00-05695-046
Community Details
Overview
- No Home Owners Association
- Lederach Golf Fairwy Subdivision
Pet Policy
- Pets allowed on a case-by-case basis
Map
Source: Bright MLS
MLS Number: PAMC2143388
APN: 50-00-05695-046
- 970 Turnberry Cir
- 928 Masters Way
- 110 Cooke Way
- 582 Championship Dr
- 555 Hoffman Rd Unit 47
- 4506 Skippack Pike
- 405 Hoffman Rd
- 4741 Macgregor Dr
- 1 Cooke Way
- 2 Cooke Way
- 100 Cooke Way #Bdfb
- 660 Whittaker Way
- 721 Harleysville Pike
- 415 Asha Way Unit 201 UPPER
- 415 Asha Way Unit 101 LOWER
- 425 Asha Way Unit 101
- 430 Asha Way
- 675 Harleysville Pike
- 890 Ashbourne Way
- 576 Old Skippack Rd
