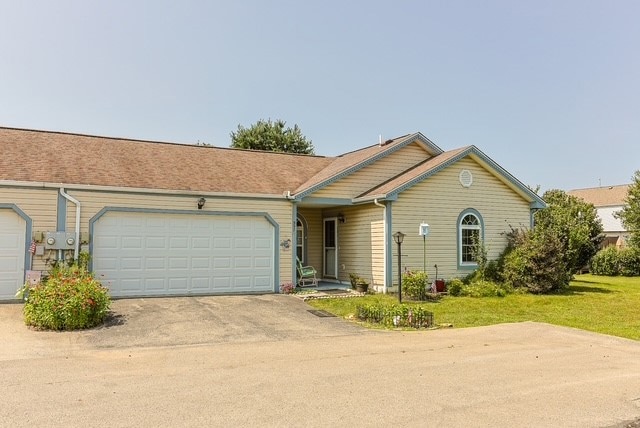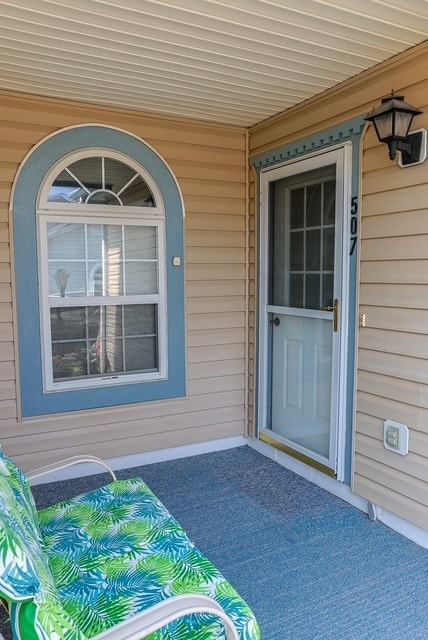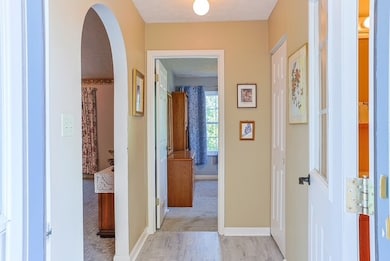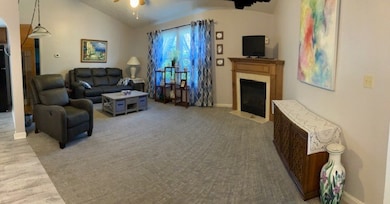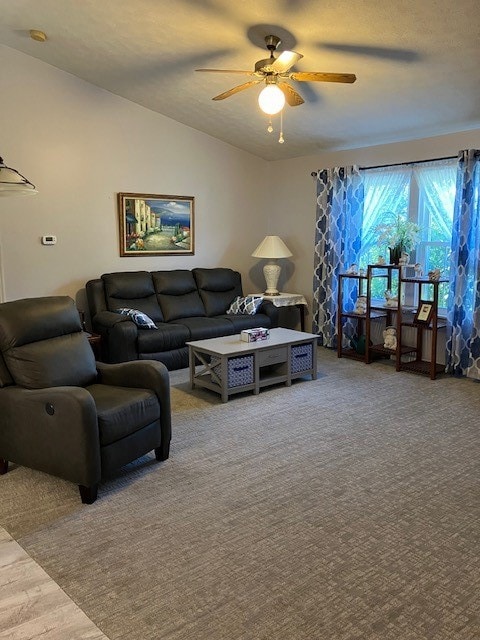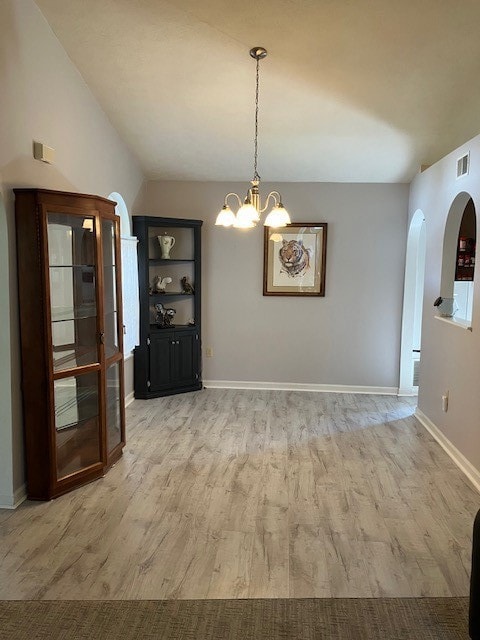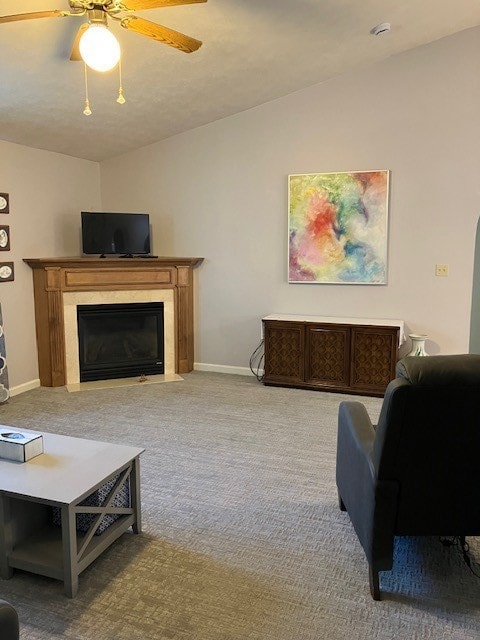507 Yorktown Dr Unit C Gibsonia, PA 15044
Estimated payment $1,833/month
Highlights
- 2 Car Attached Garage
- Forced Air Heating and Cooling System
- Gas Log Fireplace
- Hance Elementary School Rated A
- Carpet
About This Home
Enjoy the ease of single-level living in this well-maintained patio home in the desirable Yorktown Estates community. This 2 bedroom, 2 full bath, 1168 sq ft with cathedral ceilings has a two car attached garage and attic storage. The primary bedroom includes a walk-in closet and private bath with step in shower. Kitchen with new electric range and over-range hood, new dishwasher, refrigerator, insinkerator and pantry. Laundry room includes new hot water tank, a clothes washer/dryer, new light fixtures, wall cabinets for all your extra storage needs. Recent upgrades include new carpet, new paint, new waterproof laminate flooring in dining room, kitchen, entry hall and hall to the laundry room. Energy efficiency has been increased by adding R38 attic insulation. A sunlit rear patio 14’ x 20’. Community amenities which include tennis Pickle ball, basketball courts and a playground. HOA that covers lawn care, roof replacement and siding care.
Listing Agent
KELLER WILLIAMS STEEL CITY License #RS191420L Listed on: 10/22/2025

Townhouse Details
Home Type
- Townhome
Est. Annual Taxes
- $3,356
Year Built
- Built in 1996
Lot Details
- 3,685 Sq Ft Lot
- Lot Dimensions are 57 x 65 x 57 x 65
HOA Fees
- $117 Monthly HOA Fees
Home Design
- Asphalt Roof
- Vinyl Siding
Interior Spaces
- 1,168 Sq Ft Home
- 1-Story Property
- Gas Log Fireplace
- Window Treatments
Kitchen
- Stove
- Dishwasher
- Disposal
Flooring
- Carpet
- Laminate
Bedrooms and Bathrooms
- 2 Bedrooms
- 2 Full Bathrooms
Laundry
- Dryer
- Washer
Parking
- 2 Car Attached Garage
- Garage Door Opener
Utilities
- Forced Air Heating and Cooling System
- Heating System Uses Gas
Map
Home Values in the Area
Average Home Value in this Area
Tax History
| Year | Tax Paid | Tax Assessment Tax Assessment Total Assessment is a certain percentage of the fair market value that is determined by local assessors to be the total taxable value of land and additions on the property. | Land | Improvement |
|---|---|---|---|---|
| 2025 | $3,157 | $116,900 | $35,900 | $81,000 |
| 2024 | $3,157 | $116,900 | $35,900 | $81,000 |
| 2023 | $3,157 | $116,900 | $35,900 | $81,000 |
| 2022 | $2,671 | $98,900 | $35,900 | $63,000 |
| 2021 | $2,622 | $98,900 | $35,900 | $63,000 |
| 2020 | $2,623 | $98,900 | $35,900 | $63,000 |
| 2019 | $2,623 | $98,900 | $35,900 | $63,000 |
| 2018 | $468 | $98,900 | $35,900 | $63,000 |
| 2017 | $2,585 | $98,900 | $35,900 | $63,000 |
| 2016 | $468 | $98,900 | $35,900 | $63,000 |
| 2015 | $468 | $98,900 | $35,900 | $63,000 |
| 2014 | $2,585 | $98,900 | $35,900 | $63,000 |
Property History
| Date | Event | Price | List to Sale | Price per Sq Ft |
|---|---|---|---|---|
| 10/22/2025 10/22/25 | For Sale | $272,000 | -- | $233 / Sq Ft |
Purchase History
| Date | Type | Sale Price | Title Company |
|---|---|---|---|
| Deed | $89,900 | -- | |
| Deed | -- | -- |
Source: West Penn Multi-List
MLS Number: 1726772
APN: 1507-P-00220-0000-00
- 136 Chowning Ct
- 522 Carters Grove Dr Unit 7B
- 3430 E Stag Dr
- 3255 E Hardies Rd
- 459 Partridge Run Rd
- 153 Pintail Rd
- 5184 Carterton Dr
- 1233 Woodhill Dr
- 1245 Woodhill Dr
- 274 Kettering Cir
- 3155 Camberly Dr
- 2045 Blossom Dr
- 260 Partridge Run Rd
- 366 Allison Rd
- 4008 Crestwood Dr
- 136 Raccoon Way
- 5096 Fountainwood Dr
- 5053 Fountainwood Dr Unit 22E
- 5168 Elm Dr
- 121 Steeplechase Cir Unit BLDG1
- 3101 Camberly Dr
- 2930 E Hardies Rd
- 100-500 Orchard Hill Dr
- 2884 E Hardies Rd
- 2972 Cross Creek Ct
- 5055 William Flynn Hwy
- Route 8 & Community Center Dr
- 4031 Circle Dr
- 2735 Westminster Cir
- 4723 Lucy Dr
- 3981 Willow Creek Dr
- 51 Hampshire Ln
- 207 Chan Mowr Dr
- 9815 Presidential Dr
- 9814 Three Degree Rd
- 9363 Peebles Rd
- 3787 Ebonhurst Dr
- 1829 Duncan Ave Unit 1
- 9150 Collington Square
- 6804 Sycamore Way
