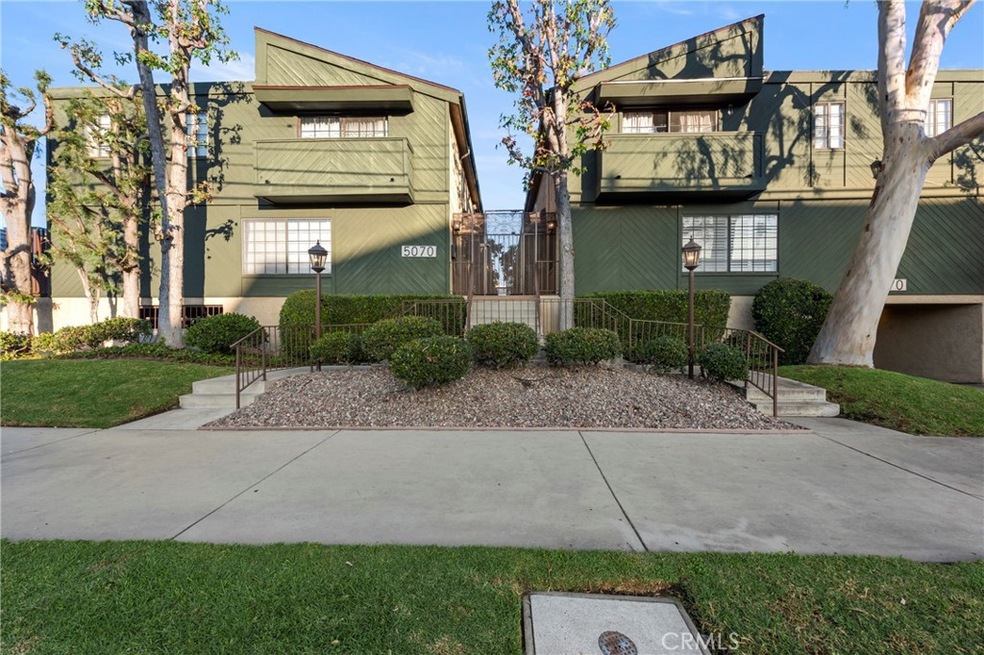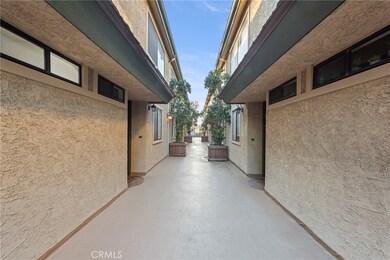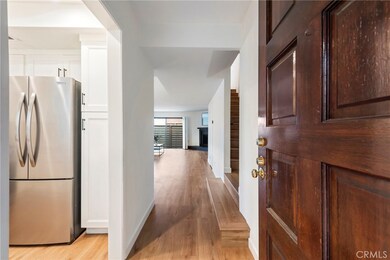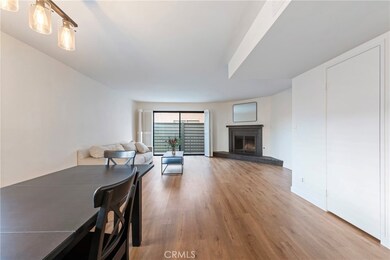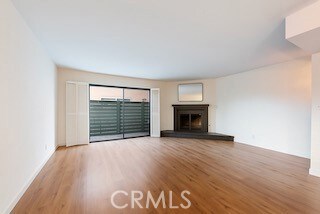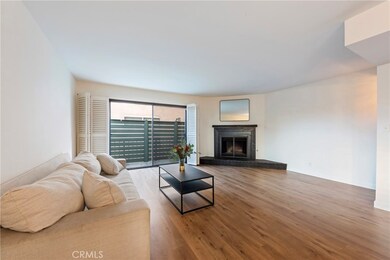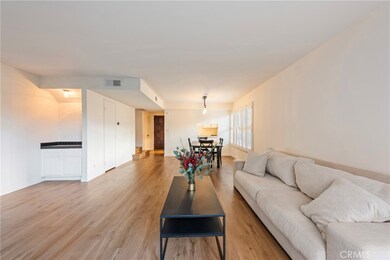5070 Kester Ave Unit 12 Sherman Oaks, CA 91403
Estimated payment $4,461/month
Highlights
- Heated Pool
- No Units Above
- Open Floorplan
- Kester Avenue Elementary School Rated A-
- View of Trees or Woods
- Quartz Countertops
About This Home
Updated Townhouse in the Heart of Sherman Oaks Welcome to this recently updated 2-bedroom, 2.5-bathroom townhouse centrally located in a charming 12-unit community—offering the perfect blend of modern convenience, cozy charm, and flexible living. Whether you're a looking for your first home, investment, or seeking a live/work sanctuary, this residence is designed to meet a variety of lifestyles. Step inside to discover an inviting open layout with fresh updates that strike the right balance between sleek and homey. The two-story floor plan offers privacy and space separation—ideal for remote work, creative pursuits, or simply relaxing after a long day. Natural light floods the home, enhancing its warm tones and versatile spaces. The boutique complex ensures a quieter, more community-oriented feel that appeals to those looking for a neighborly vibe without the hustle of a large building. Enjoy secure parking, laundry in-unit, and a location that puts you close to all the best parts of Sherman Oaks—whether that means a short commute, walking to your favorite café, or joining friends for dinner at any of the many trendy restaurants on Ventura Boulevard. This property is turn-key, and ready for you to move right in. Come see why this one checks all the boxes for comfort, creativity, and connection.
Listing Agent
Keller Williams Encino/Sherman Oaks Brokerage Phone: 949-929-6397 License #02249536 Listed on: 11/05/2025

Property Details
Home Type
- Condominium
Est. Annual Taxes
- $7,566
Year Built
- Built in 1980
Lot Details
- No Units Above
- End Unit
- No Units Located Below
- 1 Common Wall
HOA Fees
- $688 Monthly HOA Fees
Parking
- 2 Car Attached Garage
- Parking Storage or Cabinetry
- Parking Available
- Tandem Garage
- Assigned Parking
Property Views
- Woods
- Pool
Home Design
- Entry on the 2nd floor
Interior Spaces
- 1,147 Sq Ft Home
- 3-Story Property
- Open Floorplan
- Dry Bar
- Entryway
- Living Room with Fireplace
- Storage
- Laminate Flooring
Kitchen
- Gas Oven
- Gas Range
- Microwave
- Dishwasher
- Quartz Countertops
Bedrooms and Bathrooms
- 2 Bedrooms
- All Upper Level Bedrooms
- Walk-In Closet
- Bathtub
Laundry
- Laundry Room
- Laundry on upper level
- Stacked Washer and Dryer
Eco-Friendly Details
- Energy-Efficient Appliances
- Energy-Efficient HVAC
- ENERGY STAR Qualified Equipment
- Energy-Efficient Thermostat
Outdoor Features
- Heated Pool
- Balcony
Additional Features
- Suburban Location
- Central Heating and Cooling System
Listing and Financial Details
- Tax Lot 1
- Tax Tract Number 36983
- Assessor Parcel Number 2263030078
- $163 per year additional tax assessments
Community Details
Overview
- 12 Units
- 5070 Kester Homeowners Association, Inc. Association, Phone Number (818) 304-1064
- Best HOA Management HOA
Amenities
- Picnic Area
- Community Storage Space
Recreation
- Community Pool
Pet Policy
- Pets Allowed
Map
Home Values in the Area
Average Home Value in this Area
Tax History
| Year | Tax Paid | Tax Assessment Tax Assessment Total Assessment is a certain percentage of the fair market value that is determined by local assessors to be the total taxable value of land and additions on the property. | Land | Improvement |
|---|---|---|---|---|
| 2025 | $7,566 | $629,441 | $417,304 | $212,137 |
| 2024 | $7,566 | $617,100 | $409,122 | $207,978 |
| 2023 | $2,925 | $237,294 | $105,407 | $131,887 |
| 2022 | $2,787 | $232,642 | $103,341 | $129,301 |
| 2021 | $2,747 | $228,081 | $101,315 | $126,766 |
| 2019 | $2,662 | $221,318 | $98,311 | $123,007 |
| 2018 | $2,644 | $216,980 | $96,384 | $120,596 |
| 2016 | $2,514 | $208,557 | $92,643 | $115,914 |
| 2015 | $2,477 | $205,425 | $91,252 | $114,173 |
| 2014 | $2,490 | $201,402 | $89,465 | $111,937 |
Property History
| Date | Event | Price | List to Sale | Price per Sq Ft | Prior Sale |
|---|---|---|---|---|---|
| 11/05/2025 11/05/25 | For Sale | $599,000 | -1.0% | $522 / Sq Ft | |
| 06/22/2023 06/22/23 | Sold | $605,000 | +4.0% | $527 / Sq Ft | View Prior Sale |
| 05/19/2023 05/19/23 | Pending | -- | -- | -- | |
| 05/10/2023 05/10/23 | For Sale | $582,000 | -- | $507 / Sq Ft |
Purchase History
| Date | Type | Sale Price | Title Company |
|---|---|---|---|
| Grant Deed | $605,000 | Fidelity National Title | |
| Grant Deed | $56,363 | Continental Lawyers Title Co |
Source: California Regional Multiple Listing Service (CRMLS)
MLS Number: SR25254634
APN: 2263-030-078
- 5070 Kester Ave
- 5115 Kester Ave Unit 14
- 5115 Kester Ave Unit 202
- 14822 Hesby St
- 14857 Hartsook St
- 14804 Magnolia Blvd Unit 12
- 14804 Magnolia Blvd Unit 6
- 14738 Otsego St
- 14812 Morrison St
- 14800 Mccormick St
- 14727 Magnolia Blvd Unit 126
- 5114 Cedros Ave
- 14742 Weddington St
- 14634 Magnolia Blvd Unit 4
- 5306 Norwich Ave
- 14713 Valleyheart Dr
- 5102 Vesper Ave
- 14542 Otsego St
- 14608 Mccormick St
- 14537 Hesby St
- 5060 Kester Ave Unit 208
- 14850 Hesby St Unit 203
- 5025 Kester Ave
- 14817 Otsego St
- 14902 Hesby St
- 14916 Hesby St
- 4961 Kester Ave Unit 2
- 14925 W Magnolia Blvd
- 14758 Magnolia Blvd Unit 106
- 14758 Magnolia Blvd
- 14718 W Magnolia Blvd Unit 5
- 14718 W Magnolia Blvd Unit 7
- 14718 W Magnolia Blvd Unit 3
- 15024 Magnolia Blvd
- 15024 Magnolia Blvd Unit 105
- 5235 Kester Ave
- 15014 Valleyheart Dr
- 5123 Noble Ave
- 15042 Valleyheart Dr
- 4824 Saloma Ave
