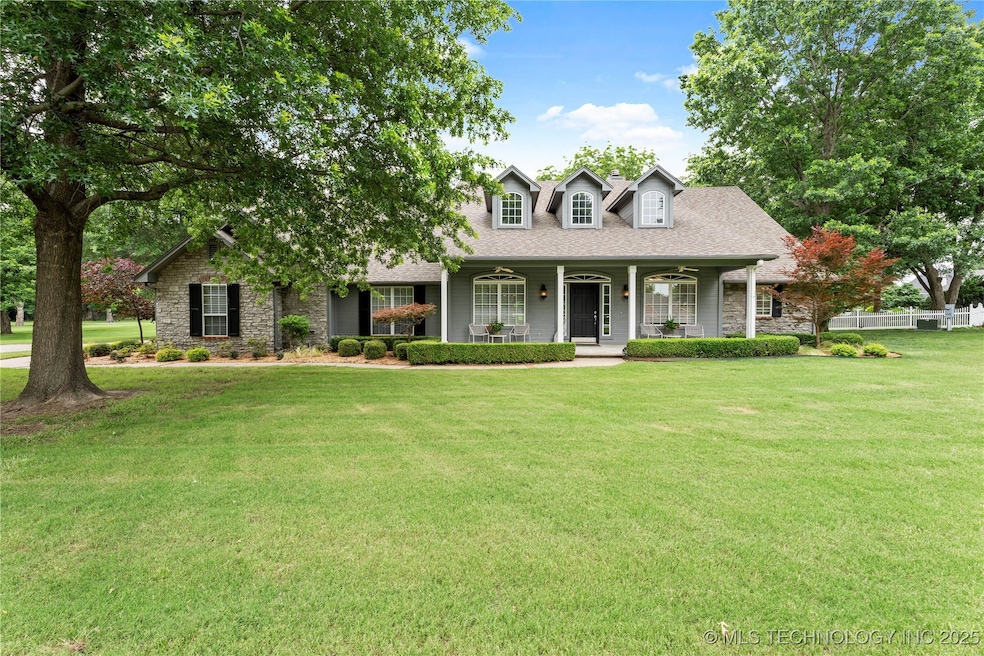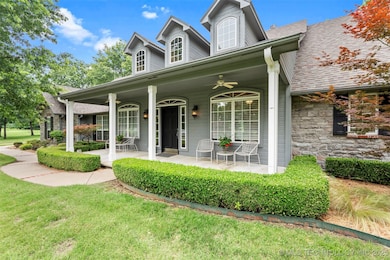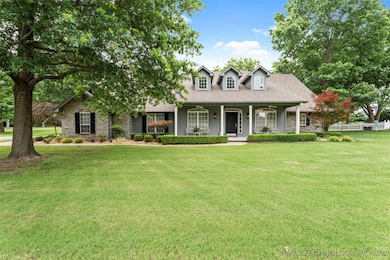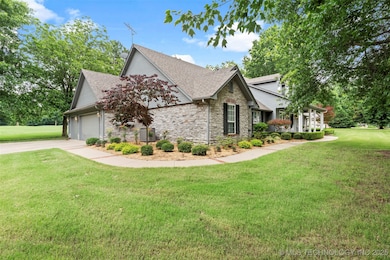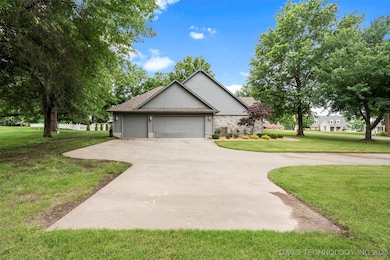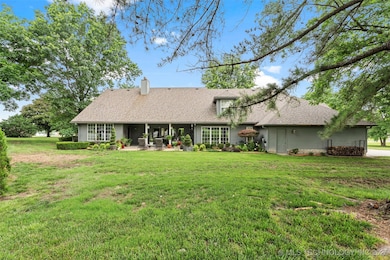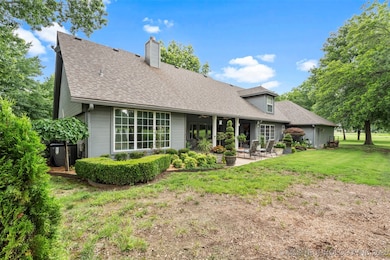Estimated payment $3,398/month
Highlights
- On Golf Course
- Boat Ramp
- Active Adult
- River Access
- Fitness Center
- Mature Trees
About This Home
Surround yourself with beauty, golf, nature, and lake living in Patricia Island Estates—Grove, Oklahoma.
This stunning traditional one-owner home is nestled within Patricia Island’s 18-hole championship golf course community, offering serene views of Grand Lake, the 18th hole, and Fairway #6.
Featuring a beautiful layout with 3 bedrooms, 2.5 baths, an executive-style office, and a cozy library with French doors. Upstairs, a versatile flex room awaits your personal touch—ideal for a hobby room, media space, or guest retreat.
Enjoy the warm ambiance of a rock fireplace in the living room, enhanced by large windows that fill the home with natural light. The spacious kitchen offers excellent flow for entertaining, along with a charming windowed breakfast nook. Custom finishes are found throughout.
Step outside to a beautifully expanded patio—perfect for relaxing, entertaining, or bird watching—surrounded by a professionally landscaped, mature-treed lot full of character. The large front porch with elegant lighting adds to the home’s curb appeal.
Located just minutes from downtown Grove in a covenant-protected community with minimal HOA fees. Enjoy access to top-tier amenities, including Mulligan’s Restaurant, a sports bar, 24-hour fitness center, swimming pool, pickleball courts, and more.
Love where you live—lake life meets golf luxury. Don’t miss this one!
Home Details
Home Type
- Single Family
Est. Annual Taxes
- $2,436
Year Built
- Built in 2001
Lot Details
- 0.66 Acre Lot
- On Golf Course
- West Facing Home
- Landscaped
- Corner Lot
- Sprinkler System
- Mature Trees
HOA Fees
- $132 Monthly HOA Fees
Parking
- 3 Car Attached Garage
- Side Facing Garage
- Driveway
Home Design
- Slab Foundation
- Wood Frame Construction
- Fiberglass Roof
- Wood Siding
- Asphalt
- Stone
Interior Spaces
- 3,082 Sq Ft Home
- 2-Story Property
- Wired For Data
- High Ceiling
- Ceiling Fan
- Wood Burning Fireplace
- Gas Log Fireplace
- Vinyl Clad Windows
- Seasonal Views
- Washer Hookup
- Attic
Kitchen
- Breakfast Area or Nook
- Oven
- Range
- Microwave
- Ice Maker
- Dishwasher
- Granite Countertops
- Disposal
Flooring
- Wood
- Carpet
- Tile
Bedrooms and Bathrooms
- 3 Bedrooms
Home Security
- Security System Owned
- Fire and Smoke Detector
Outdoor Features
- River Access
- Boat Ramp
- Covered Patio or Porch
- Rain Gutters
Schools
- Grove Elementary School
- Grove High School
Utilities
- Zoned Heating and Cooling
- Heat Pump System
- Programmable Thermostat
- Electric Water Heater
- High Speed Internet
- Cable TV Available
Listing and Financial Details
- Exclusions: Black Chandelier - in fornt dining room
Community Details
Overview
- Active Adult
- Patricia Island Estates IV A Subdivision
- Community Lake
Recreation
- Golf Course Community
- Fitness Center
- Community Pool
Map
Home Values in the Area
Average Home Value in this Area
Tax History
| Year | Tax Paid | Tax Assessment Tax Assessment Total Assessment is a certain percentage of the fair market value that is determined by local assessors to be the total taxable value of land and additions on the property. | Land | Improvement |
|---|---|---|---|---|
| 2025 | $2,436 | $31,084 | $4,350 | $26,734 |
| 2024 | $2,436 | $31,084 | $4,350 | $26,734 |
| 2023 | $2,436 | $31,084 | $4,480 | $26,604 |
| 2022 | $2,512 | $31,084 | $5,355 | $25,729 |
| 2021 | $2,506 | $31,084 | $5,733 | $25,351 |
| 2020 | $2,549 | $31,084 | $3,288 | $27,796 |
| 2019 | $2,558 | $31,084 | $3,379 | $27,705 |
| 2018 | $2,553 | $31,085 | $3,482 | $27,603 |
| 2017 | $2,561 | $31,084 | $3,374 | $27,710 |
| 2016 | $2,560 | $31,085 | $5,693 | $25,392 |
| 2015 | $2,597 | $31,085 | $5,693 | $25,392 |
| 2014 | $2,610 | $31,085 | $5,693 | $25,392 |
Property History
| Date | Event | Price | List to Sale | Price per Sq Ft |
|---|---|---|---|---|
| 10/27/2025 10/27/25 | Price Changed | $580,000 | -3.3% | $188 / Sq Ft |
| 09/11/2025 09/11/25 | Price Changed | $599,999 | -7.7% | $195 / Sq Ft |
| 07/10/2025 07/10/25 | For Sale | $650,000 | -- | $211 / Sq Ft |
Source: MLS Technology
MLS Number: 2529619
APN: 0070392
- 5069 Lake Breeze Rd
- 6026 Lake Breeze Rd
- 5041 Lake Breeze Rd
- 5020 Lake Breeze Rd
- TBD S 585 Ct
- 29524 S 585 Ct
- 58551 E 296 Place
- 402 Fairway Cir
- 4949 Lost Cove Rd
- 4926 Lost Cove Rd
- 59386 E 288 Ct
- 29880 S 592 Ln
- 59399 E 288 Ct
- TBD S 592 Place
- 4 Fort Scott Ln
- 4 Grand Lake Dr Unit 2-3, 5-8.
- 29898 S 566 Rd Unit 214
- 1606 Privateer Ln
- 29910 94 Dr W Unit 1 & 2
- 2 Dogwood Ln
- 404 E 9th St
- 63173 E 291 Rd Unit 63173
- 220 Sulphur St
- 402 Hickory St
- 845 NW Baker St
- 201 Tricha Cir SW
- 17254 Highway Cc
- 502 Akron St NE
- 1001 Grant Ave
- 321 Grant Springs Dr
- 461 Buckner Ave
- 13786 Polly Ln
- 13943 Penn Ln
- 8148 Randall Ln Unit 12
- 8148 Randall Ln Unit 11
- 3959 Garrow Blvd
- 105 White Oak St
- 207 Pleasant Ave Unit 207
- 503 W Arkansas St
- 662 White Oak St
