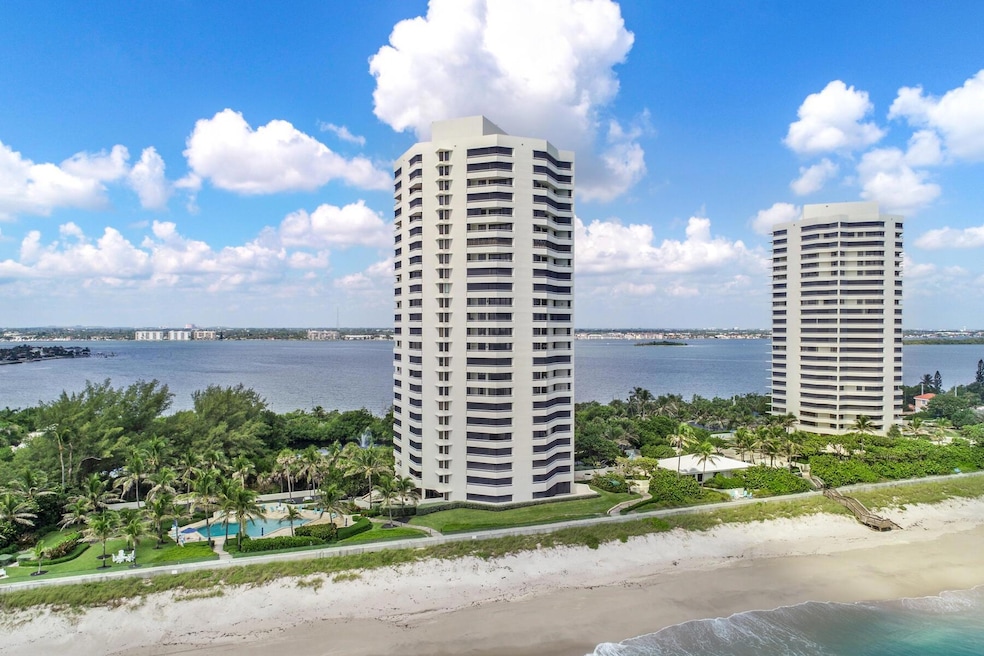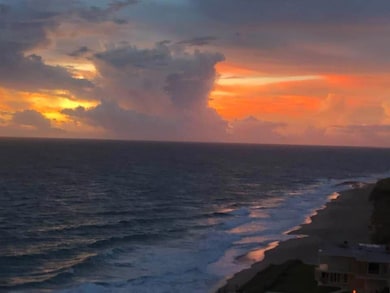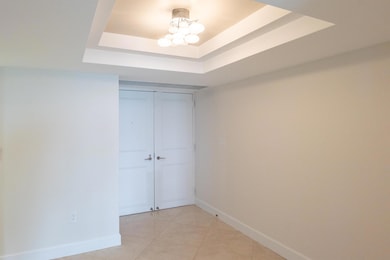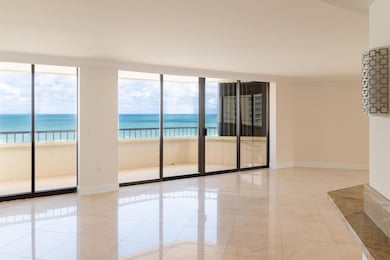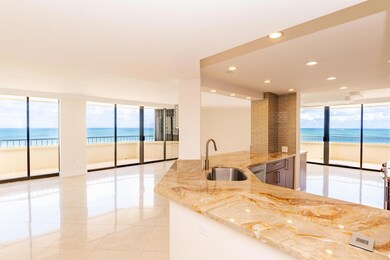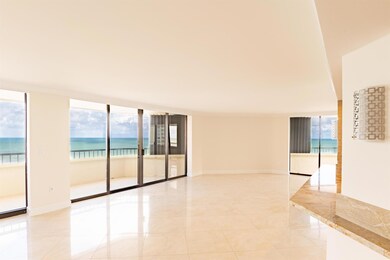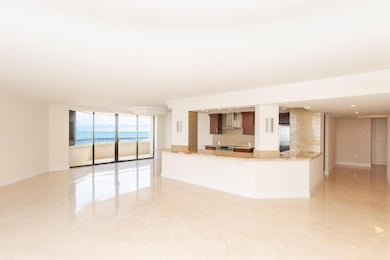Sea Winds 5070 N Ocean Dr Unit 10A Floor 10 Riviera Beach, FL 33404
3
Beds
2.5
Baths
2,188
Sq Ft
1984
Built
Highlights
- Ocean Front
- Gated with Attendant
- Sauna
- William T. Dwyer High School Rated A-
- Clubhouse
- Community Pool
About This Home
Completely remodeled condo at Seawiinds. Light, bright, and impeccably maintained. Highly sought after three bedroom has direct ocean views with views of the beach from south to north. Building has completed the Structural Integrity requirements for the State of Florida in addition to the Milestone Inspection. Beautiful tile floors will complement your furniture. Amenities are exceptional with. two pools, 900' of beachfront, saunas, Jacuzzis, tennis, and pickleball. Garage parking and ensuite laundry. Enjoy the best 14 acres on Singer Island!
Condo Details
Home Type
- Condominium
Est. Annual Taxes
- $9,544
Year Built
- Built in 1984
Lot Details
- Ocean Front
Parking
- Over 1 Space Per Unit
Property Views
Home Design
- Entry on the 10th floor
Interior Spaces
- 2,188 Sq Ft Home
- Entrance Foyer
- Ceramic Tile Flooring
- Closed Circuit Camera
Kitchen
- Microwave
- Dishwasher
- Disposal
Bedrooms and Bathrooms
- 3 Bedrooms
- Split Bedroom Floorplan
- Walk-In Closet
- Dual Sinks
Laundry
- Dryer
- Washer
- Laundry Tub
Outdoor Features
- Seawall
- Outdoor Grill
Utilities
- Central Heating and Cooling System
- Electric Water Heater
- Municipal Trash
Listing and Financial Details
- Property Available on 11/1/25
- Assessor Parcel Number 56434222250011001
- Seller Considering Concessions
Community Details
Overview
- Association fees include internet
- 182 Units
- Seawinds Condo Subdivision
Amenities
- Sauna
- Clubhouse
- Game Room
- Billiard Room
- Community Library
- Bike Room
- Community Wi-Fi
Recreation
- Shuffleboard Court
- Community Spa
Security
- Gated with Attendant
- Resident Manager or Management On Site
- Fire and Smoke Detector
- Fire Sprinkler System
Map
About Sea Winds
Source: BeachesMLS
MLS Number: R11131629
APN: 56-43-42-22-25-001-1001
Nearby Homes
- 5080 N Ocean Dr Unit 10C
- 5080 N Ocean Dr Unit 12C
- 5070 N Ocean Dr Unit 2C
- 5070 N Ocean Dr Unit 12A
- 5150 N Ocean Dr Unit 1903
- 5150 N Ocean Dr Unit 1201
- 5050 N Ocean Dr Unit 402
- 5050 N Ocean Dr Unit 801
- 5050 N Ocean Dr Unit 1502
- 5050 N Ocean Dr Unit 702
- 5050 N Ocean Dr Unit 1701
- 5050 N Ocean Dr Unit 1203
- 5050 N Ocean Dr Unit 703
- 5200 N Ocean Dr Unit 2003
- 5200 N Ocean Dr Unit 1801
- 5200 N Ocean Dr Unit 1904
- 5200 N Ocean Dr Unit 703
- 5200 N Ocean Dr Unit 904
- 5250 N Ocean Dr Unit 7s
- 5000 N Ocean Dr Unit 109
- 5070 N Ocean Dr Unit 16D
- 5070 N Ocean Dr Unit 5B
- 5070 N Ocean Dr Unit 10C
- 5070 N Ocean Dr Unit 21A
- 5080 N Ocean Dr Unit 14D
- 5150 N Ocean Dr Unit 1001
- 5200 N Ocean Dr Unit 1801
- 5200 N Ocean Dr Unit 505
- 5200 N Ocean Dr Unit 1603
- 5200 N Ocean Dr Unit 404
- 5200 N Ocean Dr Unit 1703
- 5200 N Ocean Dr Unit 1201
- 5200 N Ocean Dr Unit 1101
- 5200 N Ocean Dr Unit 1503
- 5200 N Ocean Dr Unit 1403
- 5200 N Ocean Dr Unit PH4
- 5280 N Ocean Dr Unit 5A
- 5280 N Ocean Dr Unit 7B
- 5280 N Ocean Dr Unit 12B
- 5280 N Ocean Dr Unit 8B
