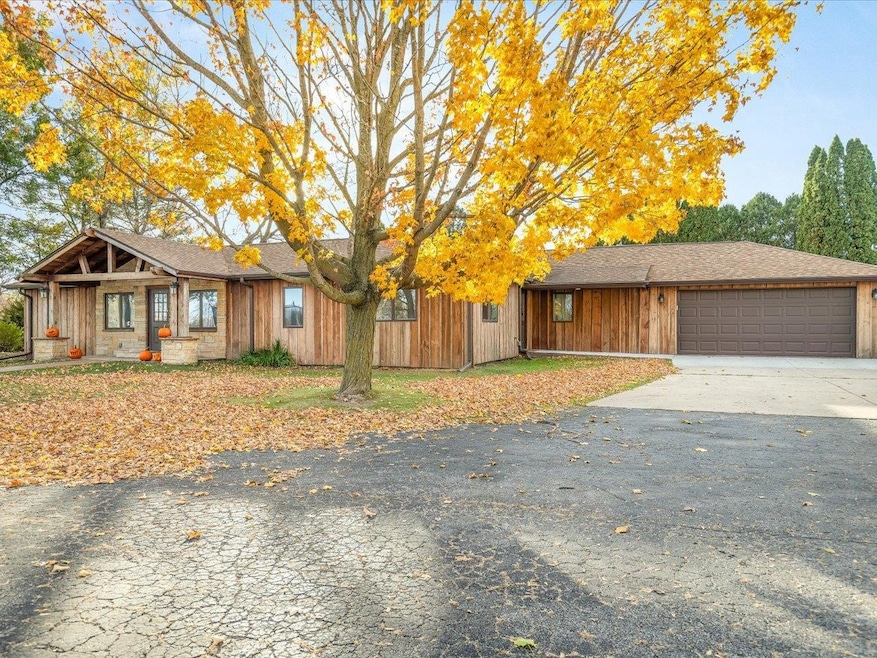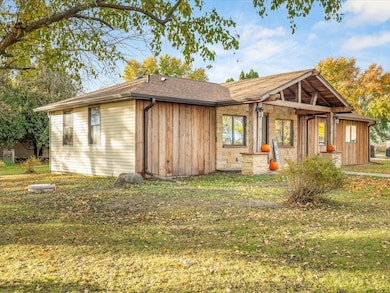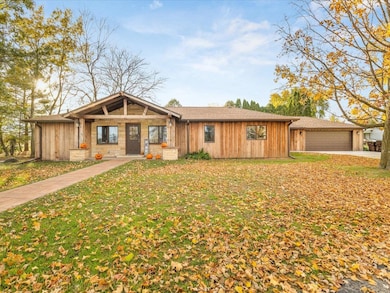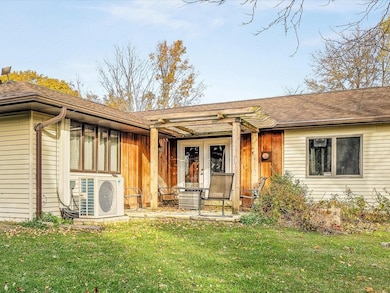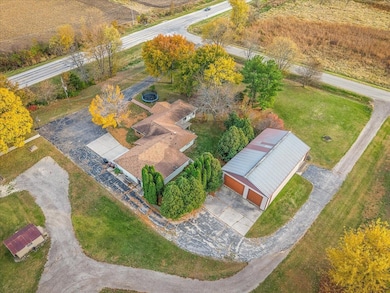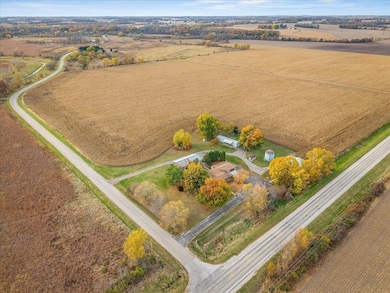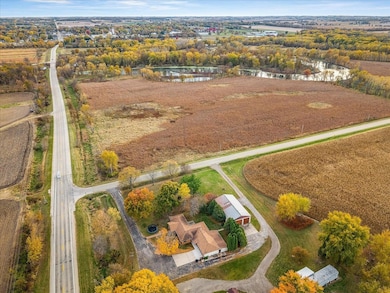5070 N Pecatonica Rd Pecatonica, IL 61063
Estimated payment $2,492/month
Highlights
- Ranch Style House
- Brick Porch or Patio
- Tankless Water Heater
- Granite Countertops
- Recessed Lighting
- Geothermal Heating and Cooling
About This Home
Welcome to 5070 N Pecatonica Rd — a beautifully renovated ranch home that perfectly blends rustic character with modern comfort. Set on 1.27 peaceful acres just outside of downtown Pecatonica, this 4-bedroom, 3-bath home offers quality construction, thoughtful design, and exceptional efficiency. Fully renovated in 2022, the home feels fresh, modern, and move-in ready. A stamped concrete walkway leads to the covered front porch, creating a welcoming first impression. Inside, the open-concept living room features warm cedar beams and a dramatic floor-to-ceiling stone gas fireplace, creating a cozy and inviting gathering space. The kitchen includes beach wood cabinets with soft-close doors, granite countertops, a tile backsplash, and matching LG stainless steel appliances. Ample recessed lighting with dimmers and Anderson windows fill the space with natural light. The primary suite offers a peaceful retreat with a walk-in closet and a private bath complete with a dual vanity and custom tiled shower. Maple doors and durable LVP flooring run throughout the home, adding warmth and durability. Energy efficiency is top-notch with a state-of-the-art IBC Geothermal heating system and Daikin high-efficiency climate units in every bedroom and living area, keeping comfort high and utility costs low all year long. A sliding glass door leads to a beautiful Galena stone patio surrounded by mature landscaping that provides privacy and a relaxing outdoor space. Car enthusiasts, hobbyists, or small business owners will love the massive 2,500 sq ft pole barn with a concrete floor, three 12-ft doors, and metal siding and roof—perfect for storage, projects, or equipment. The attached kennel off the back of the garage includes a drain and pump system for easy maintenance. Additional features include a new LG stackable washer and dryer and main-floor laundry for convenience. This property truly offers the best of country living—craftsmanship, comfort, and efficiency—all within the highly rated Pecatonica School District.
Home Details
Home Type
- Single Family
Est. Annual Taxes
- $6,468
Year Built
- Built in 2022
Lot Details
- 1.27 Acre Lot
- Property fronts a county road
Home Design
- Ranch Style House
- Shingle Roof
- Siding
- Cedar
Interior Spaces
- 2,000 Sq Ft Home
- Recessed Lighting
- Gas Fireplace
Kitchen
- Stove
- Gas Range
- Dishwasher
- Granite Countertops
Bedrooms and Bathrooms
- 4 Bedrooms
- 3 Full Bathrooms
Laundry
- Laundry on main level
- Dryer
- Washer
Parking
- 2 Car Garage
- Driveway
Outdoor Features
- Brick Porch or Patio
Schools
- Pecatonica Elementary School
- Pecatonica 321 Middle School
- Pecatonica High School
Utilities
- Cooling System Mounted In Outer Wall Opening
- Geothermal Heating and Cooling
- Well
- Tankless Water Heater
- Septic System
Map
Home Values in the Area
Average Home Value in this Area
Tax History
| Year | Tax Paid | Tax Assessment Tax Assessment Total Assessment is a certain percentage of the fair market value that is determined by local assessors to be the total taxable value of land and additions on the property. | Land | Improvement |
|---|---|---|---|---|
| 2024 | $6,468 | $96,825 | $5,344 | $91,481 |
| 2023 | $4,979 | $76,662 | $4,879 | $71,783 |
| 2022 | $2,501 | $50,517 | $4,531 | $45,986 |
| 2021 | $2,984 | $47,500 | $4,260 | $43,240 |
| 2020 | $3,561 | $53,576 | $4,104 | $49,472 |
| 2019 | $4,099 | $50,966 | $3,904 | $47,062 |
| 2018 | $3,993 | $49,463 | $3,789 | $45,674 |
| 2017 | $3,896 | $48,465 | $3,713 | $44,752 |
| 2016 | $3,846 | $47,985 | $3,676 | $44,309 |
| 2015 | $3,780 | $47,505 | $3,639 | $43,866 |
| 2014 | $3,621 | $47,505 | $3,639 | $43,866 |
Property History
| Date | Event | Price | List to Sale | Price per Sq Ft | Prior Sale |
|---|---|---|---|---|---|
| 11/14/2025 11/14/25 | Pending | -- | -- | -- | |
| 11/03/2025 11/03/25 | Price Changed | $369,900 | +0.2% | $185 / Sq Ft | |
| 11/03/2025 11/03/25 | For Sale | $369,000 | +8.5% | $185 / Sq Ft | |
| 03/31/2023 03/31/23 | Sold | $340,000 | -9.3% | $170 / Sq Ft | View Prior Sale |
| 01/24/2023 01/24/23 | Pending | -- | -- | -- | |
| 12/30/2022 12/30/22 | Price Changed | $374,900 | -3.8% | $187 / Sq Ft | |
| 11/10/2022 11/10/22 | For Sale | $389,900 | -- | $195 / Sq Ft |
Purchase History
| Date | Type | Sale Price | Title Company |
|---|---|---|---|
| Deed | $340,000 | None Listed On Document |
Mortgage History
| Date | Status | Loan Amount | Loan Type |
|---|---|---|---|
| Open | $333,841 | FHA |
Source: NorthWest Illinois Alliance of REALTORS®
MLS Number: 202506831
APN: 09-20-200-005
