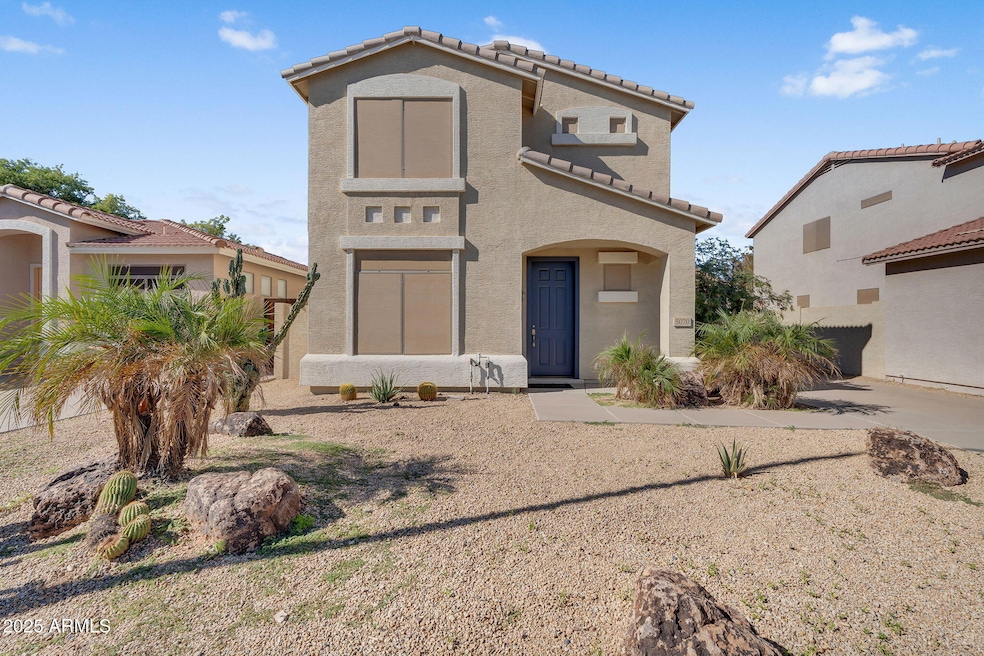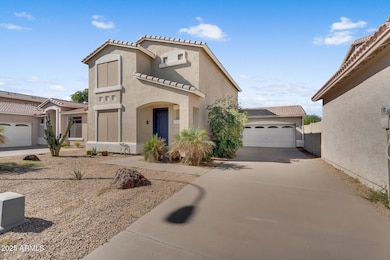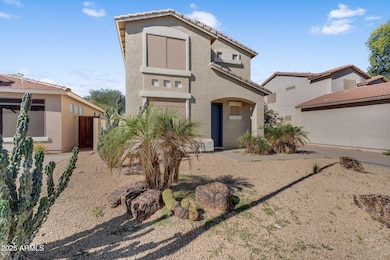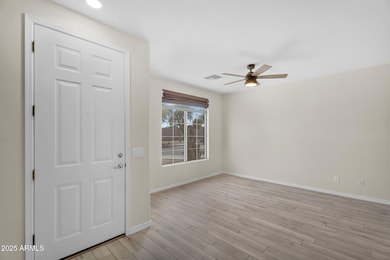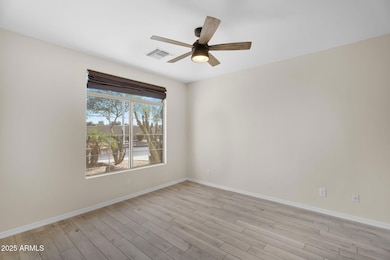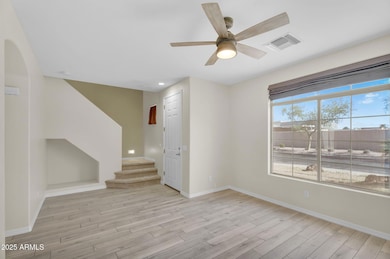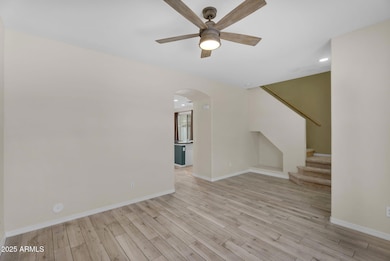
5070 S California St Chandler, AZ 85248
Estimated payment $2,577/month
Highlights
- Gated Community
- Community Pool
- Eat-In Kitchen
- Jacobson Elementary School Rated A
- Covered Patio or Porch
- Double Pane Windows
About This Home
Beautifully upgraded home in a highly desirable Chandler gated community! This stunning property sits on a premium lot backing to a peaceful greenbelt with no rear neighbors. The inviting floor plan features a den/living room plus a spacious great room that opens to the updated kitchen with an island, upgraded cabinets, countertops, and stainless-steel appliances. Recent improvements include solar screens, new carpet and interior paint, updated irrigation system, gutters, newer A/C, and water heater. The primary suite offers a relaxing retreat with a large tub/shower combo and walk-in closet. Enjoy Arizona evenings in the private backyard with an extended paver patio and serene views. Community amenities include a pool, spa, playground, basketball courts, and open green spaces... Conveniently located near top-rated schools, shopping, dining, and easy freeway accessthis home truly has it all!
Listing Agent
Keller Williams Realty Sonoran Living License #SA568463000 Listed on: 11/07/2025

Home Details
Home Type
- Single Family
Est. Annual Taxes
- $1,753
Year Built
- Built in 2000
Lot Details
- 4,223 Sq Ft Lot
- Desert faces the front and back of the property
- Wrought Iron Fence
- Block Wall Fence
- Front and Back Yard Sprinklers
- Sprinklers on Timer
HOA Fees
- $160 Monthly HOA Fees
Parking
- 2 Car Garage
- Garage Door Opener
Home Design
- Wood Frame Construction
- Tile Roof
- Stucco
Interior Spaces
- 1,603 Sq Ft Home
- 2-Story Property
- Ceiling Fan
- Double Pane Windows
- Solar Screens
Kitchen
- Eat-In Kitchen
- Kitchen Island
Flooring
- Floors Updated in 2025
- Carpet
- Tile
Bedrooms and Bathrooms
- 3 Bedrooms
- Primary Bathroom is a Full Bathroom
- 2.5 Bathrooms
- Dual Vanity Sinks in Primary Bathroom
Schools
- Anna Marie Jacobson Elementary School
- Bogle Junior High School
- Hamilton High School
Utilities
- Central Air
- Heating Available
Additional Features
- Covered Patio or Porch
- Property is near a bus stop
Listing and Financial Details
- Tax Lot 161
- Assessor Parcel Number 303-74-696
Community Details
Overview
- Association fees include ground maintenance
- City Prop Mgmt Association, Phone Number (602) 437-4777
- Built by Maracay Homes
- Ironwood Vistas Subdivision
Recreation
- Community Playground
- Community Pool
- Community Spa
- Bike Trail
Security
- Gated Community
Map
Home Values in the Area
Average Home Value in this Area
Tax History
| Year | Tax Paid | Tax Assessment Tax Assessment Total Assessment is a certain percentage of the fair market value that is determined by local assessors to be the total taxable value of land and additions on the property. | Land | Improvement |
|---|---|---|---|---|
| 2025 | $1,782 | $21,485 | -- | -- |
| 2024 | $1,939 | $20,462 | -- | -- |
| 2023 | $1,939 | $33,100 | $6,620 | $26,480 |
| 2022 | $1,878 | $25,050 | $5,010 | $20,040 |
| 2021 | $1,930 | $23,670 | $4,730 | $18,940 |
| 2020 | $1,919 | $22,020 | $4,400 | $17,620 |
| 2019 | $1,852 | $19,750 | $3,950 | $15,800 |
| 2018 | $1,516 | $18,680 | $3,730 | $14,950 |
| 2017 | $1,690 | $17,280 | $3,450 | $13,830 |
| 2016 | $1,633 | $16,280 | $3,250 | $13,030 |
| 2015 | $1,566 | $14,470 | $2,890 | $11,580 |
Property History
| Date | Event | Price | List to Sale | Price per Sq Ft | Prior Sale |
|---|---|---|---|---|---|
| 11/07/2025 11/07/25 | For Sale | $430,000 | 0.0% | $268 / Sq Ft | |
| 04/20/2018 04/20/18 | Rented | $1,550 | 0.0% | -- | |
| 04/08/2018 04/08/18 | Under Contract | -- | -- | -- | |
| 04/05/2018 04/05/18 | For Rent | $1,550 | 0.0% | -- | |
| 03/20/2018 03/20/18 | Sold | $265,000 | 0.0% | $165 / Sq Ft | View Prior Sale |
| 01/25/2018 01/25/18 | For Sale | $264,900 | -- | $165 / Sq Ft |
Purchase History
| Date | Type | Sale Price | Title Company |
|---|---|---|---|
| Warranty Deed | -- | None Listed On Document | |
| Warranty Deed | -- | None Available | |
| Warranty Deed | $265,000 | United Title Agency Llc | |
| Interfamily Deed Transfer | -- | Pioneer Title Agency Inc | |
| Special Warranty Deed | $176,500 | First American Title Ins Co | |
| Trustee Deed | $267,943 | First American Title | |
| Warranty Deed | $325,000 | Transnation Title Ins Co | |
| Warranty Deed | $284,900 | -- | |
| Warranty Deed | $206,000 | Lawyers Title Ins | |
| Warranty Deed | $138,925 | First American Title |
Mortgage History
| Date | Status | Loan Amount | Loan Type |
|---|---|---|---|
| Previous Owner | $212,000 | New Conventional | |
| Previous Owner | $157,000 | New Conventional | |
| Previous Owner | $134,310 | FHA | |
| Previous Owner | $325,000 | Purchase Money Mortgage | |
| Previous Owner | $227,920 | New Conventional | |
| Previous Owner | $164,800 | New Conventional | |
| Previous Owner | $137,781 | FHA | |
| Closed | $30,900 | No Value Available | |
| Closed | $56,980 | No Value Available |
About the Listing Agent

Honesty, Integrity and Transparency are my top goals when working with people to make one of the most important decisions of their lives. I want you to understand the process and then understand my role in it. I will advocate for you and help you to negotiate the best possible outcome whether you are selling or buying. I have a tried and true method for making your house stand out in this market and for getting you the most possible profit out of what could be your largest investment. If
Katie's Other Listings
Source: Arizona Regional Multiple Listing Service (ARMLS)
MLS Number: 6944287
APN: 303-74-696
- 191 W Beechnut Place
- 402 W Beechnut Place
- 130 E Elmwood Place
- 272 E Bartlett Way
- 710 W Cherrywood Dr
- 721 W Cherrywood Dr
- 790 W Cherrywood Dr
- 98 E Leo Place
- 411 E Crescent Place
- 577 W Horseshoe Place
- 4463 S Oregon Ct
- 492 E Rainbow Dr
- 10709 E Champagne Dr Unit 28
- 4777 S Fulton Ranch Blvd Unit 1015
- 4777 S Fulton Ranch Blvd Unit 2028
- 4777 S Fulton Ranch Blvd Unit 1016
- 4777 S Fulton Ranch Blvd Unit 1074
- 4777 S Fulton Ranch Blvd Unit 2035
- 4777 S Fulton Ranch Blvd Unit 2059
- 4777 S Fulton Ranch Blvd Unit 1128
- 90 W Beechnut Place
- 5151 S Arizona Ave
- 123 W Elmwood Place
- 492 E Rainbow Dr
- 519 E Rainbow Dr
- 10637 E Arrowvale Dr
- 4777 S Fulton Ranch Blvd Unit 2129
- 4777 S Fulton Ranch Blvd Unit 1044
- 4777 S Fulton Ranch Blvd Unit 2066
- 4777 S Fulton Ranch Blvd
- 276 E Coconino Dr
- 233 E Glacier Dr
- 25033 S Ribbonwood Dr
- 4953 S Moss Dr
- 24814 S Boxwood Dr Unit 27
- 561 W Yellowstone Way
- 4100 S Pinelake Way Unit 183
- 4100 S Pinelake Way Unit 142
- 10929 E Spring Creek Rd
- 10060 E Emerald Dr
