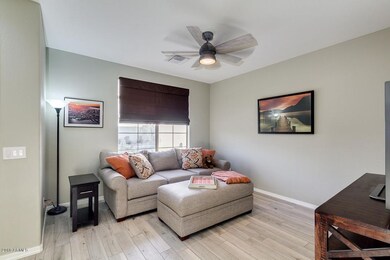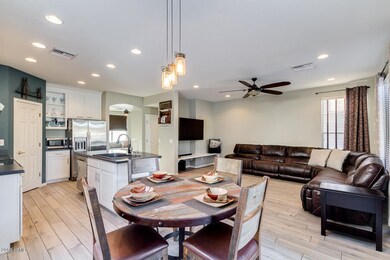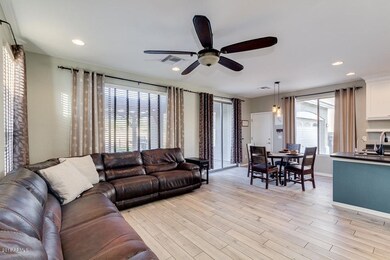
5070 S California St Chandler, AZ 85248
Highlights
- Heated Spa
- Gated Community
- Covered patio or porch
- Jacobson Elementary School Rated A
- Spanish Architecture
- Eat-In Kitchen
About This Home
As of March 2018Beautiful upgraded home in a Prime Chandler location! Great lot that backs to the green belt, no neighbors behind you. Great floorplan with living room/Den, Open great room to the kitchen that features an island, newer upgraded cabinets, countertops and stainless-steel appliances. Master suite includes a large tub/shower & walk in closet. Two more bedrooms and the laundry room upstairs. Other upgrades include upgraded tile throughout the home, ceiling fans and window blinds. Enjoy the backyard with an extended paver patio and views of the green belt. Gated community with pool, spa, playground, basketball courts and open area. Close to shopping, work and great schools This home is a must see!
Last Agent to Sell the Property
HomeSmart Lifestyles License #BR579216000 Listed on: 01/26/2018

Home Details
Home Type
- Single Family
Est. Annual Taxes
- $1,690
Year Built
- Built in 2000
Lot Details
- 4,223 Sq Ft Lot
- Desert faces the front and back of the property
- Wrought Iron Fence
- Block Wall Fence
- Front and Back Yard Sprinklers
- Sprinklers on Timer
Parking
- 2 Car Garage
- Garage Door Opener
Home Design
- Spanish Architecture
- Wood Frame Construction
- Tile Roof
- Stucco
Interior Spaces
- 1,603 Sq Ft Home
- 2-Story Property
- Ceiling height of 9 feet or more
- Ceiling Fan
- Double Pane Windows
Kitchen
- Eat-In Kitchen
- Dishwasher
- Kitchen Island
Flooring
- Carpet
- Tile
Bedrooms and Bathrooms
- 3 Bedrooms
- Walk-In Closet
- Remodeled Bathroom
- Primary Bathroom is a Full Bathroom
- 2.5 Bathrooms
- Dual Vanity Sinks in Primary Bathroom
Laundry
- Laundry on upper level
- Dryer
- Washer
Outdoor Features
- Heated Spa
- Covered patio or porch
Location
- Property is near a bus stop
Schools
- Anna Marie Jacobson Elementary School
- Bogle Junior High School
- Hamilton High School
Utilities
- Refrigerated Cooling System
- Heating Available
- High Speed Internet
- Cable TV Available
Listing and Financial Details
- Tax Lot 161
- Assessor Parcel Number 303-74-696
Community Details
Overview
- Property has a Home Owners Association
- City Property Association, Phone Number (602) 437-4777
- Built by Maracay Homes
- Ironwood Vistas Subdivision
Recreation
- Community Playground
- Heated Community Pool
- Community Spa
- Bike Trail
Security
- Gated Community
Ownership History
Purchase Details
Purchase Details
Purchase Details
Home Financials for this Owner
Home Financials are based on the most recent Mortgage that was taken out on this home.Purchase Details
Home Financials for this Owner
Home Financials are based on the most recent Mortgage that was taken out on this home.Purchase Details
Home Financials for this Owner
Home Financials are based on the most recent Mortgage that was taken out on this home.Purchase Details
Purchase Details
Home Financials for this Owner
Home Financials are based on the most recent Mortgage that was taken out on this home.Purchase Details
Home Financials for this Owner
Home Financials are based on the most recent Mortgage that was taken out on this home.Purchase Details
Home Financials for this Owner
Home Financials are based on the most recent Mortgage that was taken out on this home.Purchase Details
Home Financials for this Owner
Home Financials are based on the most recent Mortgage that was taken out on this home.Similar Homes in Chandler, AZ
Home Values in the Area
Average Home Value in this Area
Purchase History
| Date | Type | Sale Price | Title Company |
|---|---|---|---|
| Warranty Deed | -- | None Listed On Document | |
| Warranty Deed | -- | None Available | |
| Warranty Deed | $265,000 | United Title Agency Llc | |
| Interfamily Deed Transfer | -- | Pioneer Title Agency Inc | |
| Special Warranty Deed | $176,500 | First American Title Ins Co | |
| Trustee Deed | $267,943 | First American Title | |
| Warranty Deed | $325,000 | Transnation Title Ins Co | |
| Warranty Deed | $284,900 | -- | |
| Warranty Deed | $206,000 | Lawyers Title Ins | |
| Warranty Deed | $138,925 | First American Title |
Mortgage History
| Date | Status | Loan Amount | Loan Type |
|---|---|---|---|
| Previous Owner | $212,000 | New Conventional | |
| Previous Owner | $157,000 | New Conventional | |
| Previous Owner | $133,774 | FHA | |
| Previous Owner | $134,310 | FHA | |
| Previous Owner | $311,400 | Unknown | |
| Previous Owner | $325,000 | Purchase Money Mortgage | |
| Previous Owner | $227,920 | New Conventional | |
| Previous Owner | $50,400 | Credit Line Revolving | |
| Previous Owner | $164,800 | New Conventional | |
| Previous Owner | $137,781 | FHA | |
| Closed | $30,900 | No Value Available | |
| Closed | $56,980 | No Value Available |
Property History
| Date | Event | Price | Change | Sq Ft Price |
|---|---|---|---|---|
| 04/20/2018 04/20/18 | Rented | $1,550 | 0.0% | -- |
| 04/08/2018 04/08/18 | Under Contract | -- | -- | -- |
| 04/05/2018 04/05/18 | For Rent | $1,550 | 0.0% | -- |
| 03/20/2018 03/20/18 | Sold | $265,000 | 0.0% | $165 / Sq Ft |
| 01/25/2018 01/25/18 | For Sale | $264,900 | -- | $165 / Sq Ft |
Tax History Compared to Growth
Tax History
| Year | Tax Paid | Tax Assessment Tax Assessment Total Assessment is a certain percentage of the fair market value that is determined by local assessors to be the total taxable value of land and additions on the property. | Land | Improvement |
|---|---|---|---|---|
| 2025 | $1,753 | $21,485 | -- | -- |
| 2024 | $1,939 | $20,462 | -- | -- |
| 2023 | $1,939 | $33,100 | $6,620 | $26,480 |
| 2022 | $1,878 | $25,050 | $5,010 | $20,040 |
| 2021 | $1,930 | $23,670 | $4,730 | $18,940 |
| 2020 | $1,919 | $22,020 | $4,400 | $17,620 |
| 2019 | $1,852 | $19,750 | $3,950 | $15,800 |
| 2018 | $1,516 | $18,680 | $3,730 | $14,950 |
| 2017 | $1,690 | $17,280 | $3,450 | $13,830 |
| 2016 | $1,633 | $16,280 | $3,250 | $13,030 |
| 2015 | $1,566 | $14,470 | $2,890 | $11,580 |
Agents Affiliated with this Home
-
T
Seller's Agent in 2018
Tracey Benson
First Sonoran Property Management
(480) 855-3250
34 Total Sales
-

Seller's Agent in 2018
Benjamin Eberhard
HomeSmart Lifestyles
(480) 204-0698
77 Total Sales
-

Buyer's Agent in 2018
Tammy Dean
Realty One Group
(480) 656-6293
19 Total Sales
-
S
Buyer's Agent in 2018
Stephanie Levine
Keller Williams Realty Sonoran Living
(602) 615-4009
7 Total Sales
Map
Source: Arizona Regional Multiple Listing Service (ARMLS)
MLS Number: 5714378
APN: 303-74-696
- 5140 S Tanglewood Dr
- 402 W Beechnut Place
- 5185 S Eileen Dr
- 5440 S Arizona Place
- 272 E Bartlett Way
- 694 W Beechnut Dr
- 21 E Oakwood Hills Dr
- 245 E Mead Dr
- 11143 E Vallejo St
- 4463 S Oregon Ct
- 563 W Champagne Dr
- 844 W Beechnut Dr
- 4376 S Santiago Way
- 10709 E Champagne Dr Unit 28
- 4777 S Fulton Ranch Blvd Unit 2071
- 4777 S Fulton Ranch Blvd Unit 1024
- 4777 S Fulton Ranch Blvd Unit 1032
- 4777 S Fulton Ranch Blvd Unit 1050
- 4777 S Fulton Ranch Blvd Unit 1103
- 24643 S Ribbonwood Dr






