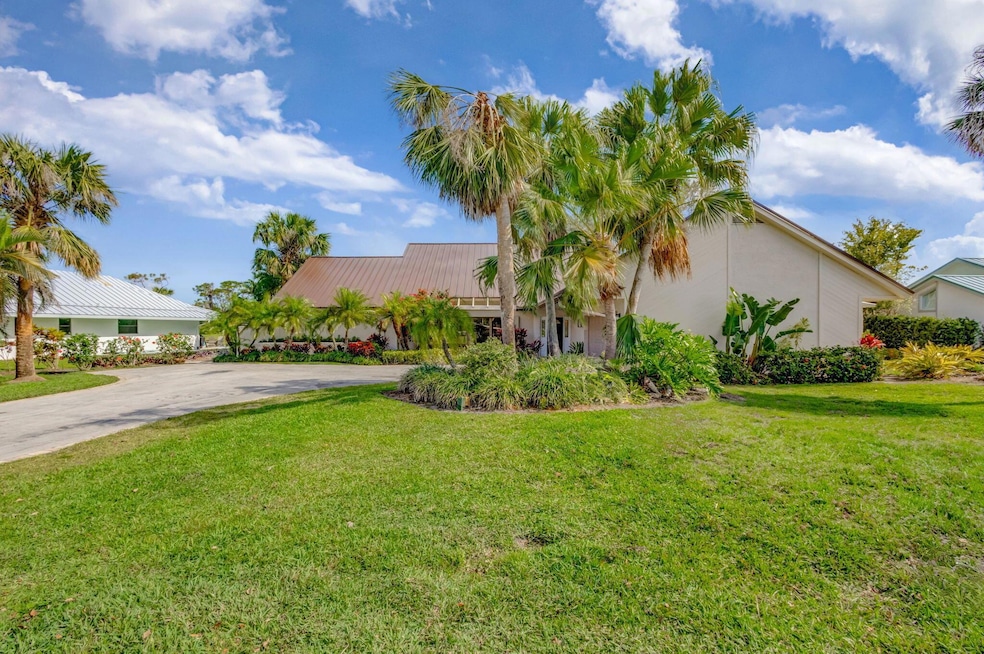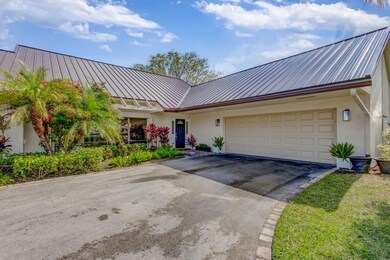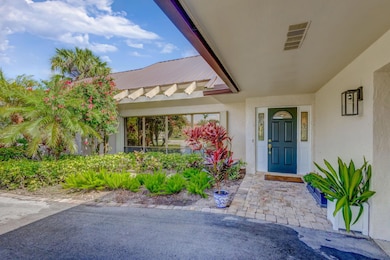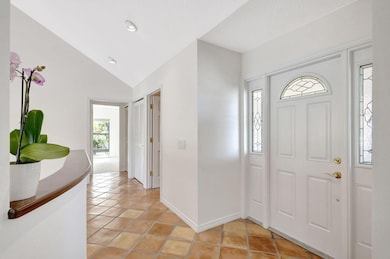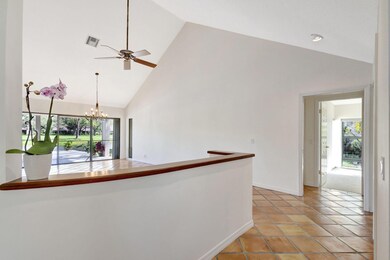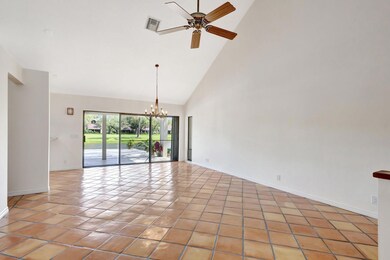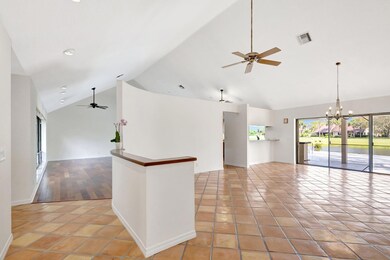
5070 SE Burning Tree Cir Stuart, FL 34997
Highlights
- Lake Front
- On Golf Course
- Private Pool
- South Fork High School Rated A-
- Gated with Attendant
- Private Membership Available
About This Home
As of August 2025Perfect seasonal or year-round living, join the lifestyle at the prestigious Mariner Sands Country Club. Home to 2 championship, 18-hole courses. Also enjoy tennis, pickleball, bocce, croquet, zero entry/lap pool & fitness. This meticulously maintained residence offers wide lake views, vaulted ceilings, abundant natural light, and large living areas flanked with Brazilian cherry floors and Mexican tiles. Three generously sized bedrooms are adorned with new carpets, and the private pool w/ built-in bar is perfect for entertaining. Roof 2025, 2 newer AC's, fence 2025, as well as fresh paint inside & out. Room for your toys in the oversized garage with golf cart parking. Community amenities include 24hour manned guard gate and beautiful, lush common areas. New Clubhouse to open soon!
Last Agent to Sell the Property
Illustrated Properties/Hobe So License #682942 Listed on: 02/27/2025
Home Details
Home Type
- Single Family
Est. Annual Taxes
- $4,622
Year Built
- Built in 1980
Lot Details
- 0.38 Acre Lot
- Lake Front
- On Golf Course
- Fenced
HOA Fees
- $1,499 Monthly HOA Fees
Parking
- 2 Car Attached Garage
Property Views
- Lake
- Golf Course
- Garden
- Pool
Home Design
- Metal Roof
Interior Spaces
- 2,509 Sq Ft Home
- 1-Story Property
- Vaulted Ceiling
- Plantation Shutters
- Blinds
- Family Room
- Formal Dining Room
- Attic
Kitchen
- Breakfast Area or Nook
- Electric Range
- Microwave
- Ice Maker
- Dishwasher
Flooring
- Wood
- Carpet
- Tile
Bedrooms and Bathrooms
- 3 Bedrooms
- Split Bedroom Floorplan
- Walk-In Closet
- Dual Sinks
Laundry
- Laundry Room
- Dryer
- Washer
Outdoor Features
- Private Pool
- Open Patio
- Porch
Schools
- Seawind Elementary School
- Murray Middle School
- South Fork High School
Utilities
- Central Heating and Cooling System
- Cable TV Available
Listing and Financial Details
- Assessor Parcel Number 293842001006000506
Community Details
Overview
- Association fees include management, common areas, cable TV, security
- Private Membership Available
- Mariner Sands Subdivision
Recreation
- Golf Course Community
- Tennis Courts
- Pickleball Courts
- Bocce Ball Court
Additional Features
- Clubhouse
- Gated with Attendant
Ownership History
Purchase Details
Home Financials for this Owner
Home Financials are based on the most recent Mortgage that was taken out on this home.Purchase Details
Purchase Details
Similar Homes in Stuart, FL
Home Values in the Area
Average Home Value in this Area
Purchase History
| Date | Type | Sale Price | Title Company |
|---|---|---|---|
| Warranty Deed | $290,000 | Attorney | |
| Warranty Deed | $238,000 | Attorney | |
| Deed | $100 | -- |
Mortgage History
| Date | Status | Loan Amount | Loan Type |
|---|---|---|---|
| Open | $227,303 | VA | |
| Closed | $223,708 | VA | |
| Closed | $200,000 | New Conventional | |
| Closed | $35,876 | Unknown | |
| Closed | $165,000 | New Conventional | |
| Previous Owner | $96,000 | Unknown |
Property History
| Date | Event | Price | Change | Sq Ft Price |
|---|---|---|---|---|
| 08/13/2025 08/13/25 | Sold | $650,000 | -7.0% | $259 / Sq Ft |
| 04/29/2025 04/29/25 | Price Changed | $699,000 | -6.8% | $279 / Sq Ft |
| 04/04/2025 04/04/25 | Price Changed | $750,000 | -6.1% | $299 / Sq Ft |
| 02/27/2025 02/27/25 | For Sale | $799,000 | -- | $318 / Sq Ft |
Tax History Compared to Growth
Tax History
| Year | Tax Paid | Tax Assessment Tax Assessment Total Assessment is a certain percentage of the fair market value that is determined by local assessors to be the total taxable value of land and additions on the property. | Land | Improvement |
|---|---|---|---|---|
| 2025 | $4,622 | $304,339 | -- | -- |
| 2024 | $4,524 | $295,762 | -- | -- |
| 2023 | $4,524 | $287,148 | $0 | $0 |
| 2022 | $4,362 | $278,785 | $0 | $0 |
| 2021 | $4,366 | $270,666 | $0 | $0 |
| 2020 | $4,261 | $266,929 | $0 | $0 |
| 2019 | $4,193 | $260,929 | $0 | $0 |
| 2018 | $4,088 | $256,064 | $0 | $0 |
| 2017 | $3,541 | $250,796 | $0 | $0 |
| 2016 | $3,802 | $245,639 | $0 | $0 |
| 2015 | $3,726 | $243,930 | $145,000 | $98,930 |
| 2014 | $3,726 | $248,990 | $150,000 | $98,990 |
Agents Affiliated with this Home
-
Rachel Cramer

Seller's Agent in 2025
Rachel Cramer
Illustrated Properties/Hobe So
(772) 215-2345
9 in this area
109 Total Sales
-
Jessica Zahn

Seller Co-Listing Agent in 2025
Jessica Zahn
Illustrated Properties
(561) 628-4060
2 in this area
16 Total Sales
-
Jorden Davis
J
Buyer's Agent in 2025
Jorden Davis
NV Realty Group, LLC
(860) 614-8813
31 in this area
39 Total Sales
Map
Source: BeachesMLS
MLS Number: R11067066
APN: 29-38-42-001-006-00050-6
- 5071 SE Brandywine Way Unit 8
- 5011 SE Brandywine Way
- 5152 SE Club Way Unit 104
- 5311 SE Brandywine Way Unit 28
- 6551 SE Federal Hwy Unit 204
- 6545 SE Federal Hwy Unit 102
- 6537 SE Federal Hwy Unit 202
- 6551 SE Federal Hwy Unit 203
- 5230 SE Burning Tree Cir
- 6531 SE Federal Hwy Unit J202
- 6531 SE Federal Hwy Unit F-107
- 6531 SE Federal Hwy Unit B111
- 6531 SE Federal Hwy Unit S-108
- 6531 SE Federal Hwy Unit K-202
- 6531 SE Federal Hwy Unit S201
- 5261 SE Burning Tree Cir
- 6384 SE Ironwood Cir
- 4550 SE Salvatori Rd
- 4548 SE Salvatori Rd
- 6325 SE Colonial Dr
