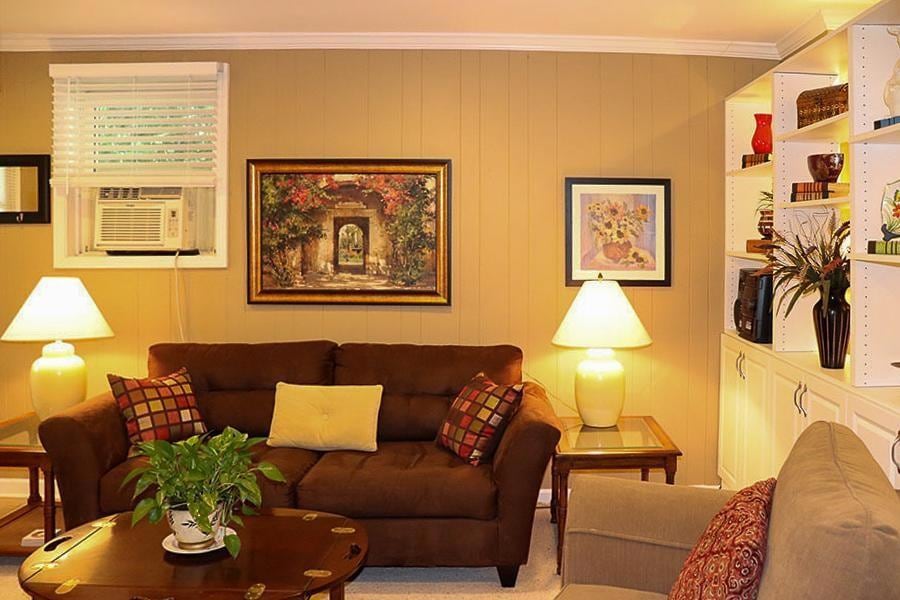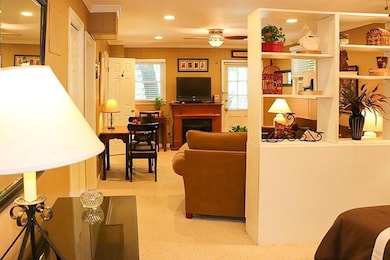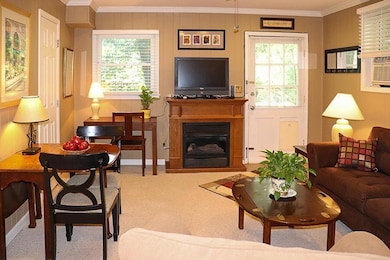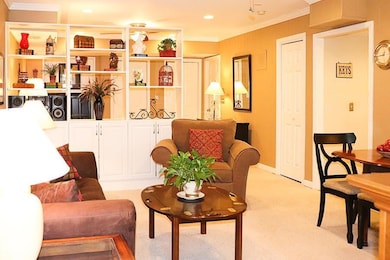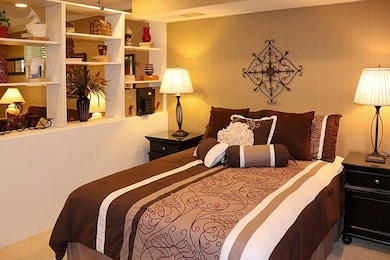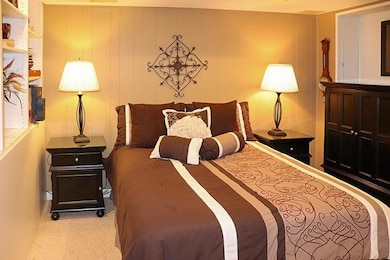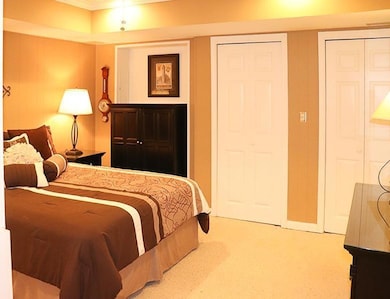5070 Vernon Springs Dr Atlanta, GA 30338
1
Bed
1
Bath
2,635
Sq Ft
0.5
Acres
Highlights
- No Units Above
- View of Trees or Woods
- Property is near public transit
- Vanderlyn Elementary School Rated A-
- Deck
- Wooded Lot
About This Home
TERRACE LEVEL IN LAW SUITE. Enter through fenced yard, private entrance, no shared space, parking at the top of the driveway. Fully furnished apartment with gas log fireplace, full tub/shower bath, kitchen with all appliances, stove, dishwasher, refrigerator and microwave. Separation between living area and bedroom area with three closets. Washer/Dryer on same level. No steps. All inclusive with cable and internet. Owner would like a 90 day lease and then can go month to month. Non-smoking and no pets.
Home Details
Home Type
- Single Family
Est. Annual Taxes
- $1,234
Year Built
- Built in 1967
Lot Details
- 0.5 Acre Lot
- Lot Dimensions are 172 x 120
- Private Entrance
- Landscaped
- Level Lot
- Wooded Lot
- Garden
- Back Yard Fenced and Front Yard
Home Design
- Traditional Architecture
- Composition Roof
- Four Sided Brick Exterior Elevation
- HardiePlank Type
Interior Spaces
- 2,635 Sq Ft Home
- 3-Story Property
- Furnished
- Crown Molding
- Ceiling Fan
- Gas Log Fireplace
- Double Pane Windows
- Insulated Windows
- Views of Woods
Kitchen
- Open to Family Room
- Electric Cooktop
- Range Hood
- Microwave
- Dishwasher
- Laminate Countertops
- White Kitchen Cabinets
- Disposal
Flooring
- Carpet
- Ceramic Tile
Bedrooms and Bathrooms
- 1 Bedroom
- In-Law or Guest Suite
- 1 Full Bathroom
- Bathtub and Shower Combination in Primary Bathroom
Laundry
- Dryer
- Washer
Finished Basement
- Finished Basement Bathroom
- Laundry in Basement
- Natural lighting in basement
Home Security
- Carbon Monoxide Detectors
- Fire and Smoke Detector
Parking
- 3 Parking Spaces
- Driveway
- Assigned Parking
Outdoor Features
- Deck
- Patio
- Exterior Lighting
Location
- Property is near public transit
Schools
- Vanderlyn Elementary School
- Dunwoody High School
Utilities
- Forced Air Heating and Cooling System
- Dehumidifier
- Heating System Uses Natural Gas
- Tankless Water Heater
Community Details
- Mt. Vernon Springs Subdivision
Listing and Financial Details
- Security Deposit $1,000
- Month-to-Month Lease Term
- Assessor Parcel Number 18 367 03 024
Map
Source: First Multiple Listing Service (FMLS)
MLS Number: 7095891
APN: 18-367-03-024
Nearby Homes
- 1442 Cedarhurst Dr
- 1611 Malfre Ln
- 1616 Prestwick Ln
- 4908 Mill Brook Dr
- 1720 Manhasset Place
- 5148 Stratham Dr
- 1416 Vernon Ridge Close
- 5271 Vernon Lake Dr
- 1667 Manhasset Farm Ct
- 5287 Vernon Lake Dr
- 4816 Cambridge Dr
- 4971 Wyntergate Dr
- 5003 Village Terrace Dr Unit 1
- 221 Ashford Cir
- 4886 Valley View Ct
- 1691 Houghton Ct N
- 1630 Arnaud Ct
- 4935 Cambridge Dr
- 1524 Brompton Ct
- 4867 Ashford Dunwoody Rd
- 1116 Santa fe Station
- 1116 Santa Fe Statio Station
- 4777 Ashford Dunwoody Rd
- 5653 Trowbridge Dr
- 5404 Oxford Chase Way
- 100 Ashford Gables Dr Unit 8A-311
- 100 Ashford Gables Dr Unit 7A-207
- 350 Perimeter Center N
- 2103 Asbury Square
- 4685 Chamblee Dunwoody Rd
- 302 Perimeter Center N
- 1124 Holly Ave
- 2103 Asbury Square Unit 3-239
- 2103 Asbury Square Unit 2-134
- 2103 Asbury Square Unit 3-168
- 1159 Aurora Ct
