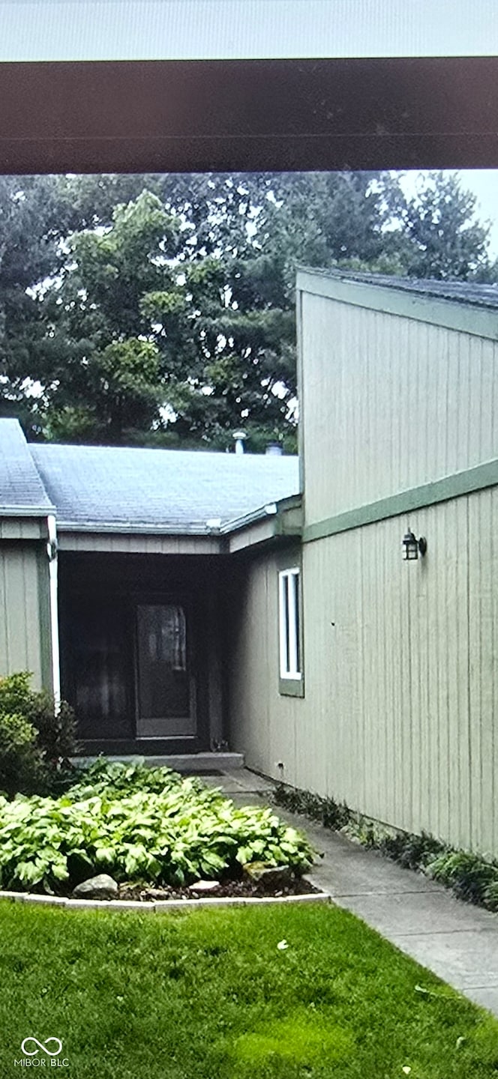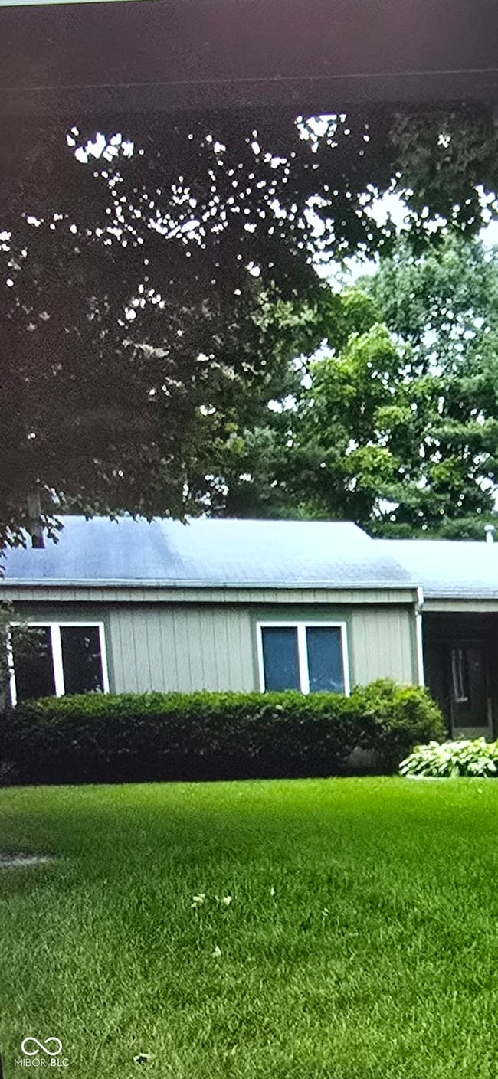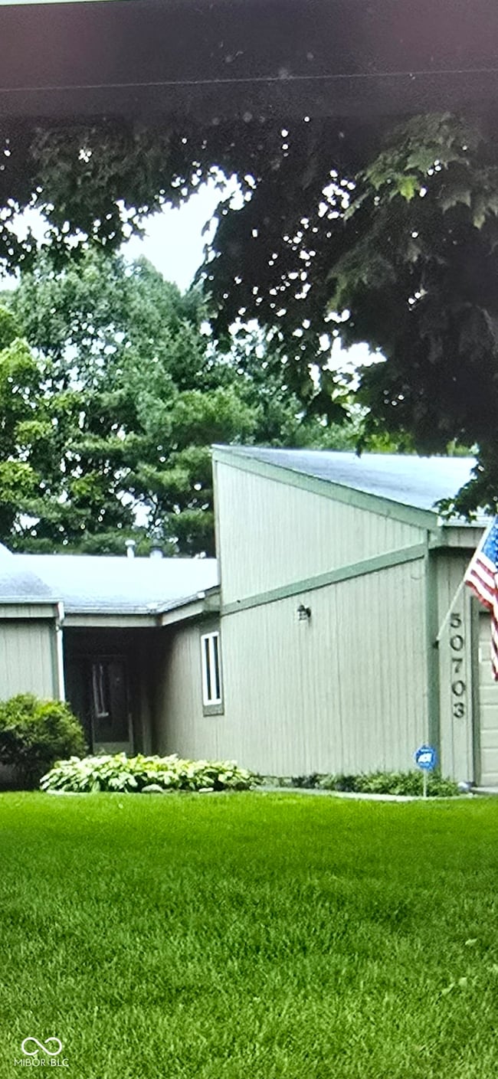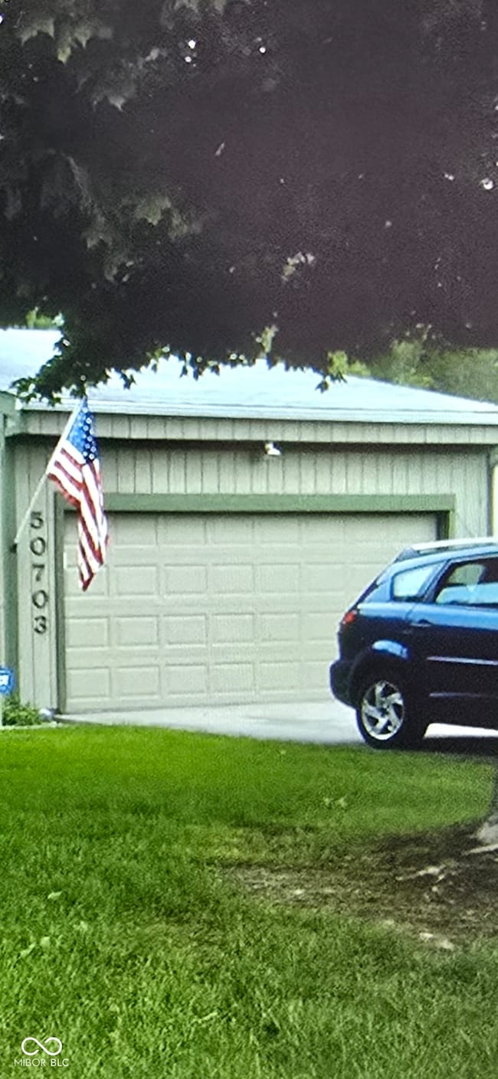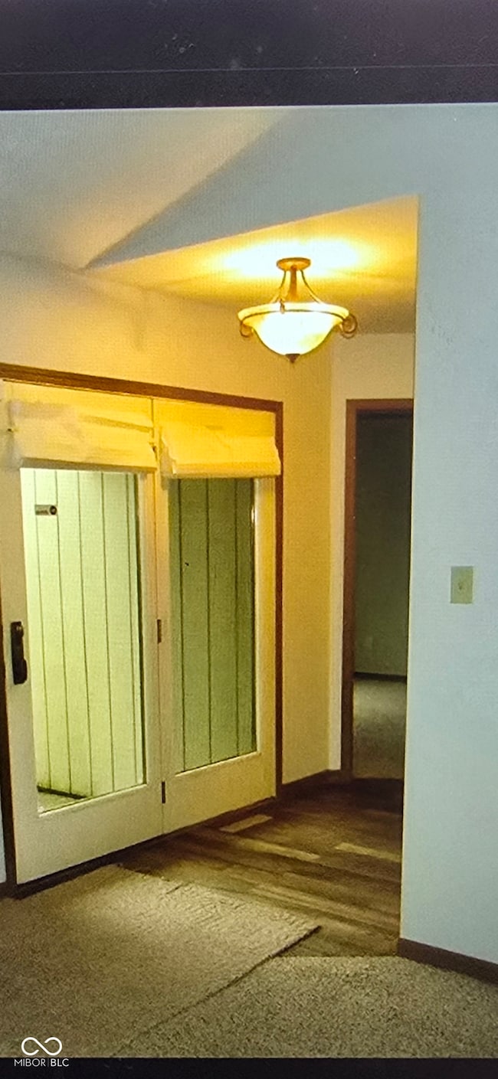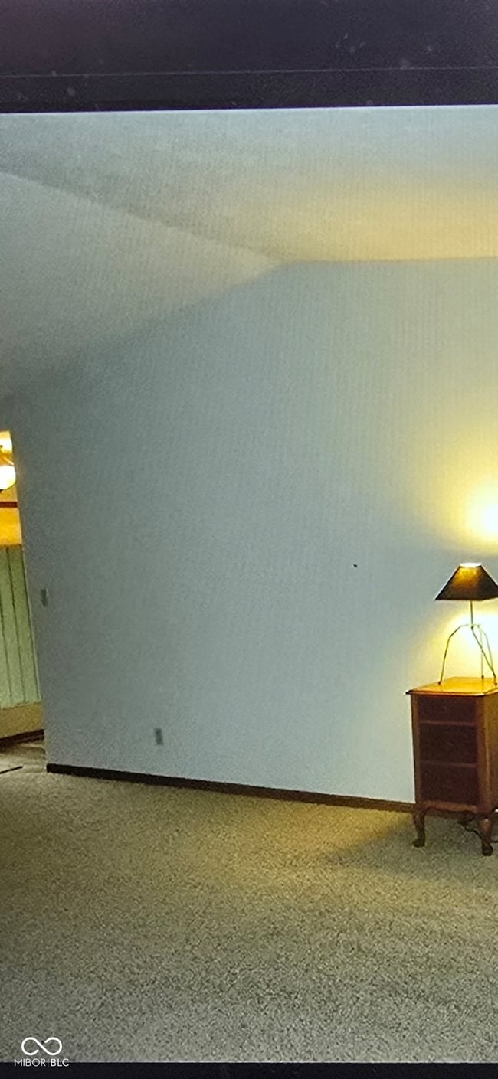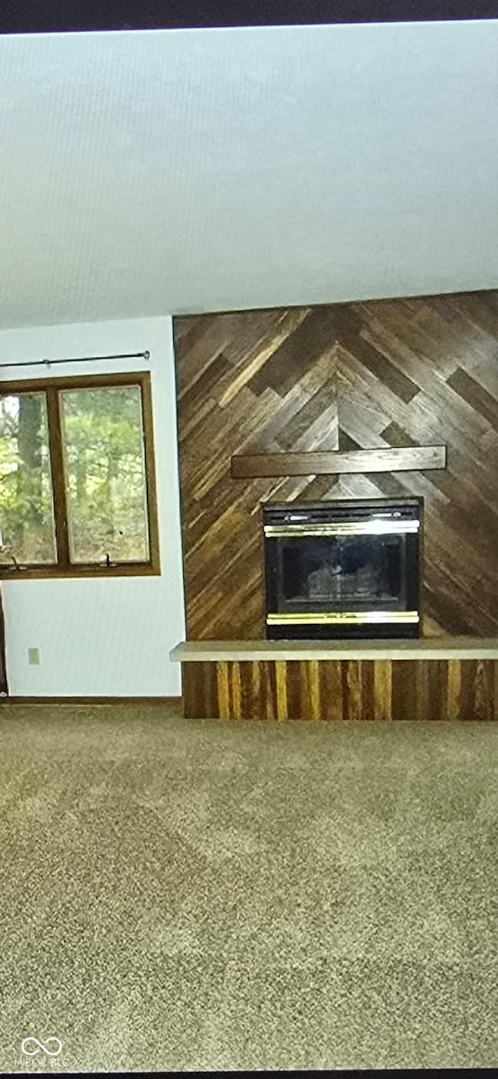50703 Turtle Ct Elkhart, IN 46514
Simonton Lake NeighborhoodEstimated payment $1,168/month
Highlights
- Family Room with Fireplace
- 1-Story Property
- Family or Dining Combination
- 2 Car Attached Garage
- Forced Air Heating and Cooling System
- Carpet
About This Home
Nestled at 50703 Turtle CT, ELKHART, IN, this townhouse in Elkhart County presents an opportunity to embrace comfortable living. Within this 1368 square feet townhouse are three bedrooms, offering personal spaces for rest and rejuvenation, complimented by two full bathrooms designed for both functionality and relaxation. Imagine beginning and ending each day in these thoughtfully arranged spaces, which allow for ease and convenience. The property is situated on a 9060 square feet lot area, which provides space for outdoor activities. Built in 1987, this single-story townhouse offers a blend of enduring construction and modern living. This townhouse represents an opportunity to live in a well-proportioned home.
Townhouse Details
Home Type
- Townhome
Est. Annual Taxes
- $1,576
Year Built
- Built in 1987
Lot Details
- 9,060 Sq Ft Lot
- Additional Parcels
HOA Fees
- HOA YN
Parking
- 2 Car Attached Garage
Home Design
- Aluminum Siding
- Vinyl Siding
Interior Spaces
- 1-Story Property
- Family Room with Fireplace
- 2 Fireplaces
- Family or Dining Combination
- Attic Access Panel
Kitchen
- Electric Oven
- Electric Cooktop
- Dishwasher
Flooring
- Carpet
- Vinyl
Bedrooms and Bathrooms
- 3 Bedrooms
- 2 Full Bathrooms
Basement
- Fireplace in Basement
- Crawl Space
Utilities
- Forced Air Heating and Cooling System
Community Details
- Quail Ridge Subdivision
Listing and Financial Details
- Legal Lot and Block 3 / 403
- Assessor Parcel Number 200208403009000026
Map
Home Values in the Area
Average Home Value in this Area
Tax History
| Year | Tax Paid | Tax Assessment Tax Assessment Total Assessment is a certain percentage of the fair market value that is determined by local assessors to be the total taxable value of land and additions on the property. | Land | Improvement |
|---|---|---|---|---|
| 2024 | $3,622 | $204,300 | $12,900 | $191,400 |
| 2022 | $1,323 | $171,200 | $12,900 | $158,300 |
| 2021 | $1,153 | $148,800 | $12,900 | $135,900 |
| 2020 | $1,064 | $135,000 | $12,900 | $122,100 |
| 2019 | $1,055 | $135,000 | $12,900 | $122,100 |
| 2018 | $655 | $99,800 | $12,900 | $86,900 |
| 2017 | $1,668 | $84,900 | $11,000 | $73,900 |
| 2016 | $1,632 | $84,500 | $11,000 | $73,500 |
| 2014 | $1,647 | $83,300 | $11,000 | $72,300 |
| 2013 | $1,666 | $83,300 | $11,000 | $72,300 |
Property History
| Date | Event | Price | List to Sale | Price per Sq Ft | Prior Sale |
|---|---|---|---|---|---|
| 11/21/2025 11/21/25 | Pending | -- | -- | -- | |
| 10/11/2025 10/11/25 | Price Changed | $196,200 | -1.7% | $84 / Sq Ft | |
| 09/23/2025 09/23/25 | Price Changed | $199,500 | -2.4% | $86 / Sq Ft | |
| 08/27/2025 08/27/25 | For Sale | $204,500 | +57.4% | $88 / Sq Ft | |
| 04/30/2018 04/30/18 | Sold | $129,900 | 0.0% | $53 / Sq Ft | View Prior Sale |
| 03/07/2018 03/07/18 | Pending | -- | -- | -- | |
| 03/04/2018 03/04/18 | For Sale | $129,900 | -- | $53 / Sq Ft |
Purchase History
| Date | Type | Sale Price | Title Company |
|---|---|---|---|
| Warranty Deed | $138,213 | Metropolitan Title | |
| Special Warranty Deed | -- | -- | |
| Sheriffs Deed | $46,906 | -- |
Mortgage History
| Date | Status | Loan Amount | Loan Type |
|---|---|---|---|
| Open | $103,920 | New Conventional | |
| Previous Owner | $65,520 | Unknown |
Source: MIBOR Broker Listing Cooperative®
MLS Number: 22059421
APN: 20-02-08-403-009.000-026
- 50938 N Shore Dr
- 26092 State Line Rd
- 26560 Glick Dr
- 26036/26034 Northland Crossing Dr
- 26017 Northland Crossing Dr
- 50750 Jonathan Dr
- 26851 Sturdy Oak Dr
- 51040 Shady Ln
- 51302 Courtyard Ln
- VL Courtyard Ln
- 26051 Lake Dr
- 25424 N Shore Dr
- 51111 Stratford Ct
- 26804 Sweetwater Way
- 51272 County Road 7
- 51354 Stratford Dr
- 71285 Five Points Rd
- 71438 Sophie Rd
- 51782 Meadow Creek Dr
- 51948 Winding Waters Ln N
