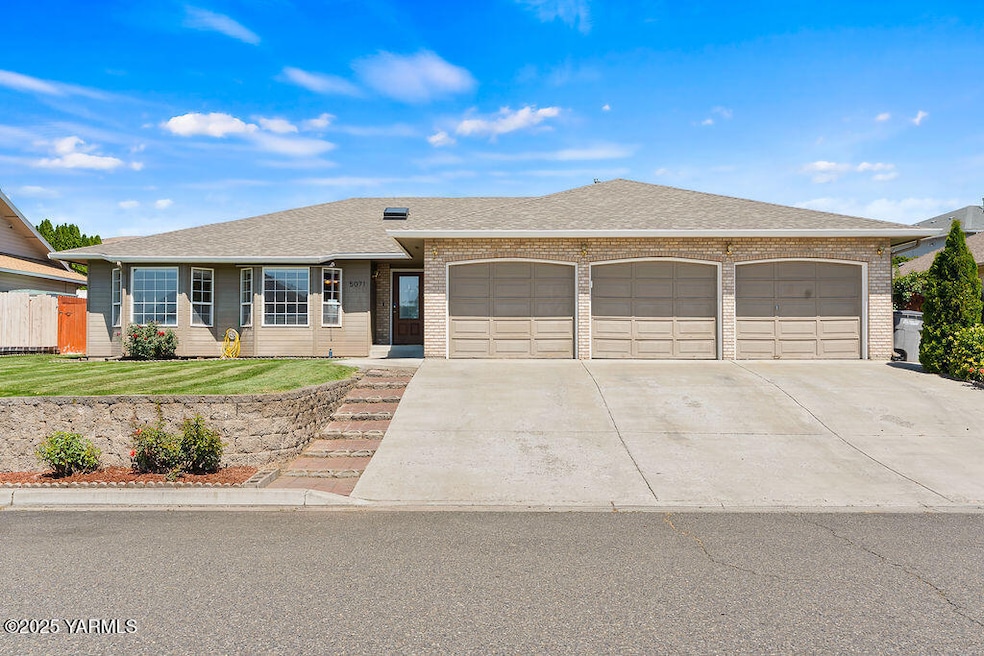5071 N Sky Vista Ave Yakima, WA 98901
Estimated payment $2,601/month
Highlights
- Spa
- Vaulted Ceiling
- Skylights
- Deck
- Formal Dining Room
- 3 Car Attached Garage
About This Home
Welcome to your dream home! This beautifully remodeled one-story residence boasts an exceptional flow, featuring three spacious bedrooms and two modern bathrooms. The heart of the home is the newly remodeled kitchen, equipped with all-new stainless steel appliances and a convenient pantry, perfect for culinary enthusiasts.Entertain guests in the formal dining room or the cozy eat-in kitchen area, both adorned with multiple vaulted ceilings that enhance the sense of space. You'll find two large living areas, one of which is enhanced with impressive built-ins, ideal for showcasing your favorite decor or books. Natural light floods the entry and laundry room through skylights, creating a warm and inviting atmosphere. The primary suite is a true retreat, offering a large bathroom and a walk-in closet. For the car enthusiast or those in need of additional storage, a spacious three-car garage awaits. Recent updates include a brand new roof installed in 2023, ensuring peace of mind for years to come. This well-maintained home is surrounded by a yard featuring mature privacy trees in the back, along with a fenced yard that includes gates on both sides for easy access.Step outside to enjoy the backyard covered patio, complete with a hot tub, perfect for relaxation.Don't miss the opportunity to make this exceptional property your new home!
Home Details
Home Type
- Single Family
Est. Annual Taxes
- $4,029
Year Built
- Built in 1993
Lot Details
- 8,276 Sq Ft Lot
- Lot Dimensions are 100 x 82
- Back Yard Fenced
- Sprinkler System
- Garden
Home Design
- Concrete Foundation
- Frame Construction
- Composition Roof
- Masonite
Interior Spaces
- 1,976 Sq Ft Home
- 1-Story Property
- Vaulted Ceiling
- Skylights
- Formal Dining Room
- Crawl Space
- Laundry Room
- Property Views
Kitchen
- Eat-In Kitchen
- Range with Range Hood
- Microwave
- Dishwasher
- Disposal
Flooring
- Carpet
- Laminate
Bedrooms and Bathrooms
- 3 Bedrooms
- Walk-In Closet
- 2 Full Bathrooms
Parking
- 3 Car Attached Garage
- Garage Door Opener
Outdoor Features
- Spa
- Deck
Utilities
- Forced Air Heating and Cooling System
- Heating System Uses Gas
- Water Softener
Community Details
- Terraced Estates Subdivision
Listing and Financial Details
- Assessor Parcel Number 191315-42415
Map
Home Values in the Area
Average Home Value in this Area
Tax History
| Year | Tax Paid | Tax Assessment Tax Assessment Total Assessment is a certain percentage of the fair market value that is determined by local assessors to be the total taxable value of land and additions on the property. | Land | Improvement |
|---|---|---|---|---|
| 2025 | $4,029 | $395,000 | $59,800 | $335,200 |
| 2023 | $3,908 | $376,200 | $41,400 | $334,800 |
| 2022 | $4,309 | $346,700 | $41,400 | $305,300 |
| 2021 | $3,871 | $298,300 | $41,400 | $256,900 |
| 2019 | $3,252 | $245,100 | $41,400 | $203,700 |
Property History
| Date | Event | Price | Change | Sq Ft Price |
|---|---|---|---|---|
| 08/13/2025 08/13/25 | Price Changed | $425,000 | -2.3% | $215 / Sq Ft |
| 07/29/2025 07/29/25 | Price Changed | $435,000 | -2.2% | $220 / Sq Ft |
| 07/18/2025 07/18/25 | For Sale | $445,000 | +56.7% | $225 / Sq Ft |
| 05/24/2019 05/24/19 | Sold | $284,000 | +29.1% | $144 / Sq Ft |
| 04/17/2019 04/17/19 | Pending | -- | -- | -- |
| 07/30/2014 07/30/14 | Sold | $220,000 | -- | $111 / Sq Ft |
| 07/21/2014 07/21/14 | Pending | -- | -- | -- |
Purchase History
| Date | Type | Sale Price | Title Company |
|---|---|---|---|
| Warranty Deed | $284,000 | Pacific Alliance Title | |
| Warranty Deed | $189,382 | Pacific Alliance Title | |
| Interfamily Deed Transfer | -- | Valley Title Guarantee |
Mortgage History
| Date | Status | Loan Amount | Loan Type |
|---|---|---|---|
| Open | $275,480 | New Conventional | |
| Previous Owner | $140,000 | New Conventional | |
| Previous Owner | $86,725 | Credit Line Revolving |
Source: MLS Of Yakima Association Of REALTORS®
MLS Number: 25-1992
APN: 191315-42415
- 5203 Tumac Dr
- 5304 Channel Dr
- 804 Mt Aix Way
- 5602 Mount Clemens Way
- 4601 Hillcrest Dr
- 5504 Pear Butte Dr
- 709 Lockhart Dr
- 5305 Boulder Way
- 703 N 57th St
- 120 Vineyard View Ln
- 119 Vineyard View Ln
- 5502 Hilltop Dr
- 106 Vineyard View Ln
- 100 Vineyard View Ln Unit Lot 1
- 4235 Nola Loop Rd Unit B
- 218 S Ridgeway Dr
- 0 Roza Hill Dr N Unit NWM2341929
- 108 Roza Vista Dr
- 302 N 41st St
- 309 Canyon Rd







