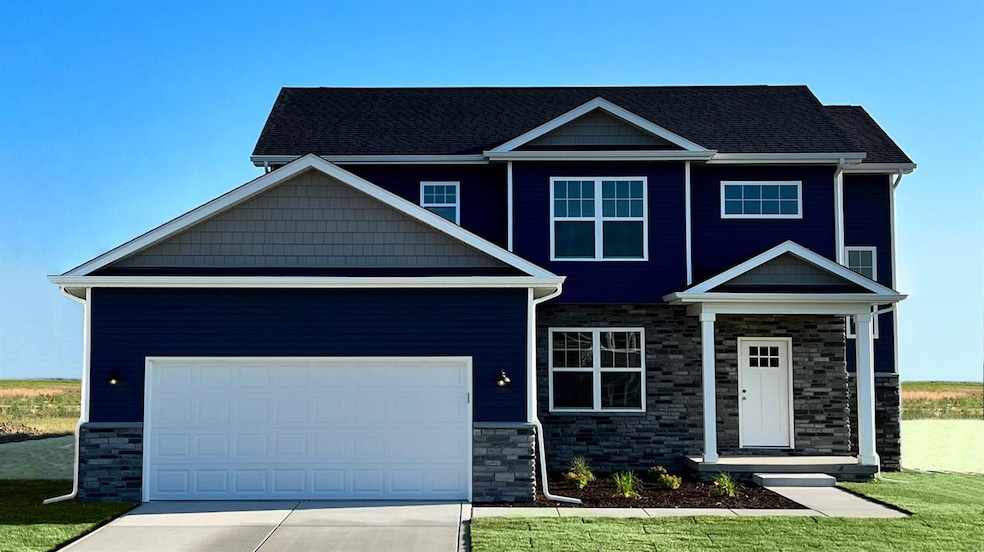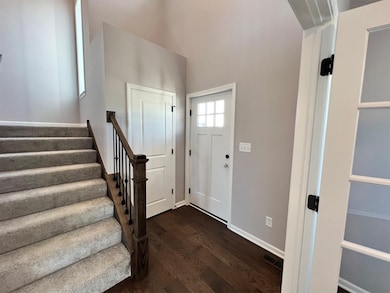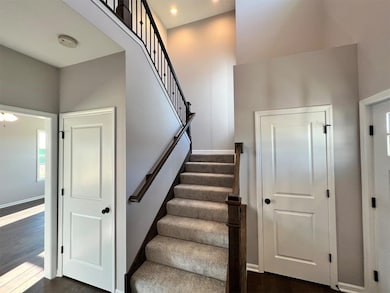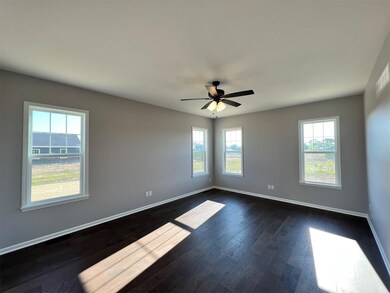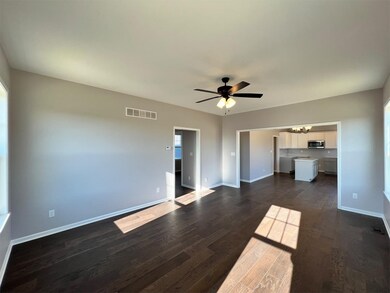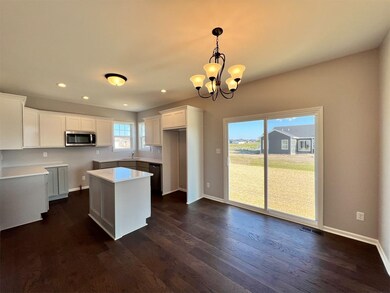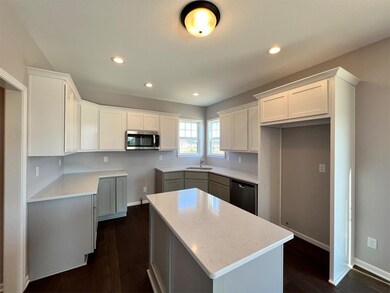5071 Stephen Ln Lowell, IN 46356
Cedar Creek NeighborhoodEstimated payment $2,540/month
Highlights
- New Construction
- No HOA
- Covered Patio or Porch
- Lowell Senior High School Rated 9+
- Neighborhood Views
- 2.5 Car Attached Garage
About This Home
NOT YET BUILT, this is our ADAMS MODEL. Features include an open concept living space, great room, formal dining room, kitchen with maple, soft close cabinetry (painted options available), GRANITE TOPS, PANTRY, and crown molding. Primary bedroom features tray ceiling, walk-in closet, and ENSUITE BATHROOM. Additional features include QUARTZ tops in bathrooms, one PAINT COLOR INCLUDED, black or brushed nickel hardware and lighting, full LANDSCAPE package, board and BATTEN/vinyl and exterior, concrete patio, FULL BASEMENT (stubbed for future bathroom), and garage door opener installed. Photos of a prior build.
Home Details
Home Type
- Single Family
Year Built
- Built in 2026 | New Construction
Lot Details
- 0.25 Acre Lot
- Landscaped
Parking
- 2.5 Car Attached Garage
- Garage Door Opener
Home Design
- Home to be built
Interior Spaces
- 1,958 Sq Ft Home
- 2-Story Property
- Crown Molding
- Insulated Windows
- Living Room
- Dining Room
- Neighborhood Views
- Basement
Flooring
- Carpet
- Tile
Bedrooms and Bathrooms
- 4 Bedrooms
Laundry
- Laundry Room
- Laundry on main level
- Washer and Gas Dryer Hookup
Home Security
- Carbon Monoxide Detectors
- Fire and Smoke Detector
Outdoor Features
- Covered Patio or Porch
Utilities
- Forced Air Heating and Cooling System
- Heating System Uses Natural Gas
Community Details
- No Home Owners Association
- Beverly Estates Subdivision
Listing and Financial Details
- Assessor Parcel Number 451925280017000008
- Seller Considering Concessions
Map
Home Values in the Area
Average Home Value in this Area
Property History
| Date | Event | Price | List to Sale | Price per Sq Ft |
|---|---|---|---|---|
| 10/02/2025 10/02/25 | For Sale | $413,900 | -- | $211 / Sq Ft |
Source: Northwest Indiana Association of REALTORS®
MLS Number: 828714
- 5012 Stephen Ln
- 5057 Stephen Ln
- 5089 Stephen Ln
- 5088 Stephen Ln
- 5056 Stephen Ln
- 5062 Stephen Ln
- 1120 Lincoln St
- 427 E Commercial Ave
- 111 Prairie St
- 420 E Main St
- 799 Burnham St
- 18388 Alexander Ave
- 112 Halsted St Unit Appr
- 128 Halstead St
- 8645 Norwell St
- 9031 Middleton Dr
- 8625 Norwell St
- 9017 Middleton Dr
- 8616 Norwell St
- 8802 Middleton Dr
- 287 Washington St Unit 1
- 13336 Fulton St Unit B
- 8515 W 132nd Ave
- 12910 S Cline Ave Unit D
- 13403 W 223rd Ave
- 12710 Magoun St
- 481 E 127th Ln
- 451 E 127th Place
- 471 E 127th Place
- 511 E 127th Place
- 521 E 127th Place
- 484 E 127th Ave
- 12541 Virginia St
- 12535 Virginia St
- 401 Michele Ave
- 930 Cypress Point Dr
- 859 Clearwater Cove W
- 13364 W 118th Place
- 333 Kristie Ct
- 737 Center St
Ask me questions while you tour the home.
