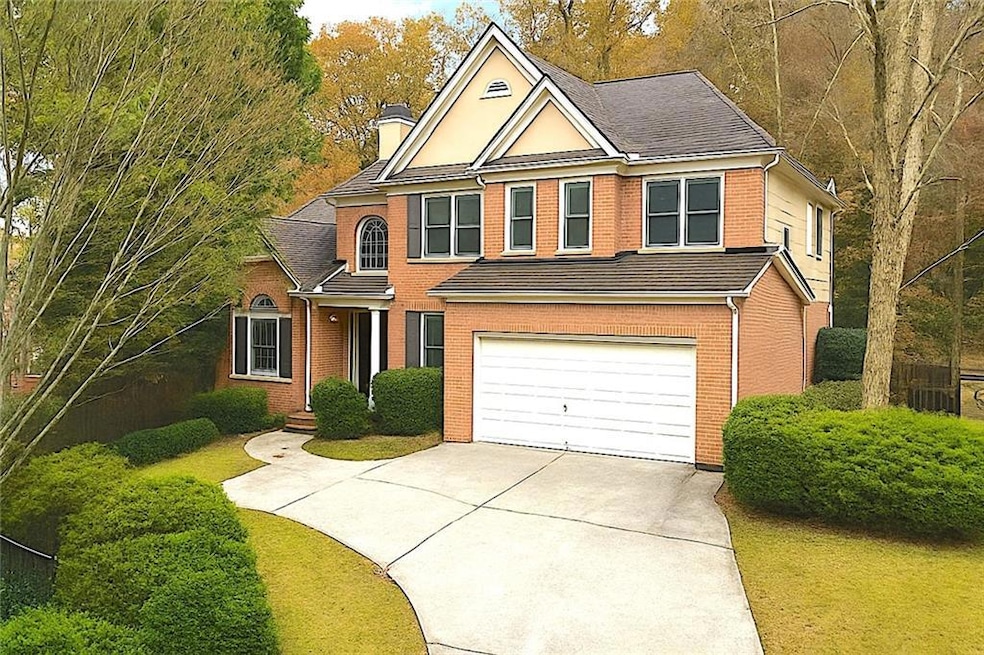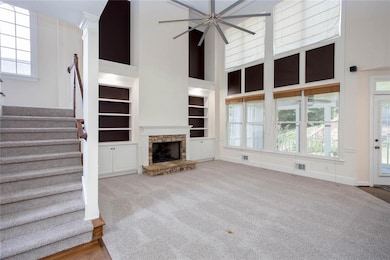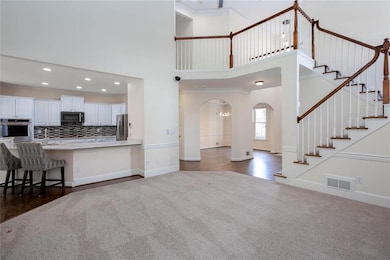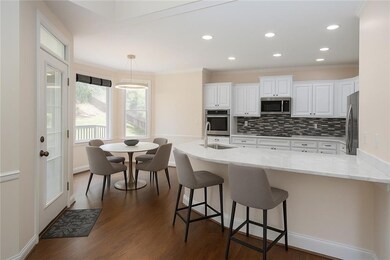5071 Vinings Estates Ct SE Mableton, GA 30126
Estimated payment $3,980/month
Highlights
- Fitness Center
- Second Kitchen
- Dining Room Seats More Than Twelve
- Nickajack Elementary School Rated A-
- View of Trees or Woods
- Clubhouse
About This Home
SO MANY UPGRADES! Located in very desirable VININGS ESTATES subdivision, this stunning 5 BEDROOM (one on the main) 4 FULL BATHROOM (one on the main) home features a FULL FINISHED TERRACE, IN-LAW SUITE, and SEPARATE ENTRANCE! This lovely home boasts an incredible NEW KITCHEN REMODEL with striking MARBLE COUNTERTOPS, gorgeous BACKSPLASH, STAINLESS APPLIANCES including DOUBLE OVENS, and a NEW LIGHT FIXTURE. The main level features a large BEDROOM with FRESH PAINT, NEW CARPETING, NEWER FAN, and FULL ENSUITE/HALL BATHROOM. Enjoy meals in the roomy SEPARATE DINING ROOM, with a NEW LIGHT FIXTURE and NEW PAINT. Off the TWO STORY FOYER; NEW CARPETING and FRESH PAINT beautifully compliment the front FORMAL LIVING ROOM/OFFICE. The GREAT ROOM rounds out the main floor with its FLOOR TO CEILING WINDOWS, BUILT-IN BOOKCASES, NEW CARPET, and FRESH PAINT. Walk out to the SCREENED-IN PORCH with NEW INDOOR/OUTDOOR CARPETING. This is the perfect place to enjoy your morning coffee while looking out at the PRIVATE FENCED BACKYARD, designated GARDEN, and NEW DECK. Venture upstairs and notice the NEW CARPETING and FRESH PAINT. The OVERSIZED PRIMARY BEDROOM allows for an office desk or sitting area in addition to a king sized bed. The gorgeous REMODELED PRIMARY BATHROOM with MARBLE FLOORS and BATH SURROUND, luxurious STEAM SHOWER, SEPARATE WATER CLOSET, DUAL VANITIES, and SEPARATE SOAKING TUB speaks for itself. Large SEPARATE DUAL CLOSETS, NEW LIGHT FIXTURE, and FRESH PAINT set the bathroom off. TWO LARGE SECONDARY bedrooms upstairs BOTH boast NEW PAINT and NEW CARPET. One has a NEW FANDELIER with a large closet and one has a WALK-IN CLOSET. They share a JACK AND JILL BATHROOM. The LAUNDRY LOCATED ON UPPER FLOOR is convenient for all. Time to explore the SPACOUS FULL FINISHED DAYLIGHT IN-LAW SUITE located on the terrace level complete with a SEPARATE ENTRANCE and KITCHENETTE! This space spotlights a FAMILY/OR SECOND PRIMARY ROOM, decorative FIREPLACE, BUILT-IN BOOKCASES, a large RECREATION ROOM, and a SITTING/craft AREA. There is also a large SECONDARY BEDROOM with NEW PAINT and NEW CARPET. There is also plenty of UNFINISHED STORAGE downstairs. Want to earn passive income? Rent the terrace out! This home is zoned for an AWARD WINING IB PROGRAM at CAMPBELL HIGH SCHOOL and Whitefield Academy is located right outside the subdivision. Vinings Estates is an active swim/tennis community featuring 3 Pools, 2 clubhouses, 6 tennis courts and 6 pickleball courts (different ALTA teams for both tennis and pickleball), a basketball court, koi pond, playground, fitness center, hiking trails, swim team, and a very active social committee. Vinings Estates is conveniently located to I-285 with easy access to the airport, Buckhead, and Midtown. There are restaurants, shopping, Heritage Park,The Battery/Truist Park, Smyrna Market Village, and the Silver Comet Trail nearby as well.
Listing Agent
Atlanta Communities Brokerage Phone: 770-265-2898 License #365078 Listed on: 08/20/2025

Home Details
Home Type
- Single Family
Est. Annual Taxes
- $5,576
Year Built
- Built in 1999
Lot Details
- 0.33 Acre Lot
- Lot Dimensions are 43x52x222x63
- Landscaped
- Level Lot
- Garden
- Back Yard Fenced and Front Yard
HOA Fees
- $92 Monthly HOA Fees
Parking
- 2 Car Garage
- Parking Accessed On Kitchen Level
- Front Facing Garage
- Garage Door Opener
- Driveway
- On-Street Parking
Home Design
- Traditional Architecture
- Composition Roof
- Three Sided Brick Exterior Elevation
Interior Spaces
- 4,091 Sq Ft Home
- 3-Story Property
- Rear Stairs
- Bookcases
- Crown Molding
- Cathedral Ceiling
- Ceiling Fan
- Decorative Fireplace
- Fireplace With Gas Starter
- Wood Frame Window
- Two Story Entrance Foyer
- Great Room with Fireplace
- 2 Fireplaces
- Family Room
- Living Room
- Dining Room Seats More Than Twelve
- Formal Dining Room
- Den
- Screened Porch
- Views of Woods
- Pull Down Stairs to Attic
- Fire and Smoke Detector
Kitchen
- Second Kitchen
- Open to Family Room
- Eat-In Kitchen
- Breakfast Bar
- Double Oven
- Electric Cooktop
- Microwave
- Dishwasher
- Stone Countertops
- White Kitchen Cabinets
- Disposal
Flooring
- Wood
- Carpet
- Ceramic Tile
Bedrooms and Bathrooms
- Dual Closets
- Walk-In Closet
- In-Law or Guest Suite
- Vaulted Bathroom Ceilings
- Dual Vanity Sinks in Primary Bathroom
- Separate Shower in Primary Bathroom
- Soaking Tub
- Steam Shower
Laundry
- Laundry on upper level
- Dryer
- Washer
Finished Basement
- Walk-Out Basement
- Basement Fills Entire Space Under The House
- Exterior Basement Entry
- Fireplace in Basement
- Finished Basement Bathroom
- Natural lighting in basement
Outdoor Features
- Deck
- Outdoor Storage
Location
- Property is near schools
- Property is near shops
Schools
- Nickajack Elementary School
- Griffin Middle School
- Campbell High School
Utilities
- Central Heating and Cooling System
- Underground Utilities
- 110 Volts
- High Speed Internet
- Phone Available
- Cable TV Available
Listing and Financial Details
- Assessor Parcel Number 17040100020
Community Details
Overview
- $1,100 Initiation Fee
- Vinings Estates Subdivision
- Rental Restrictions
Amenities
- Clubhouse
Recreation
- Tennis Courts
- Pickleball Courts
- Community Playground
- Swim Team
- Fitness Center
- Community Pool
- Park
- Trails
Map
Home Values in the Area
Average Home Value in this Area
Tax History
| Year | Tax Paid | Tax Assessment Tax Assessment Total Assessment is a certain percentage of the fair market value that is determined by local assessors to be the total taxable value of land and additions on the property. | Land | Improvement |
|---|---|---|---|---|
| 2025 | $5,576 | $215,320 | $48,000 | $167,320 |
| 2024 | $5,576 | $215,320 | $48,000 | $167,320 |
| 2023 | $5,088 | $215,320 | $48,000 | $167,320 |
| 2022 | $5,891 | $215,320 | $48,000 | $167,320 |
| 2021 | $5,237 | $190,520 | $48,000 | $142,520 |
| 2020 | $4,824 | $175,492 | $48,000 | $127,492 |
| 2019 | $4,824 | $175,492 | $48,000 | $127,492 |
| 2018 | $4,477 | $162,848 | $48,000 | $114,848 |
| 2017 | $4,200 | $162,848 | $48,000 | $114,848 |
| 2016 | $4,200 | $162,848 | $48,000 | $114,848 |
| 2015 | $3,882 | $147,040 | $48,000 | $99,040 |
| 2014 | $3,919 | $147,040 | $0 | $0 |
Property History
| Date | Event | Price | List to Sale | Price per Sq Ft | Prior Sale |
|---|---|---|---|---|---|
| 11/04/2025 11/04/25 | Price Changed | $650,000 | -3.7% | $159 / Sq Ft | |
| 10/09/2025 10/09/25 | Price Changed | $675,000 | -3.4% | $165 / Sq Ft | |
| 09/09/2025 09/09/25 | Price Changed | $699,000 | -4.9% | $171 / Sq Ft | |
| 09/02/2025 09/02/25 | Price Changed | $735,000 | -0.7% | $180 / Sq Ft | |
| 08/20/2025 08/20/25 | For Sale | $740,000 | +9.6% | $181 / Sq Ft | |
| 04/14/2022 04/14/22 | Sold | $675,000 | -3.4% | $175 / Sq Ft | View Prior Sale |
| 03/22/2022 03/22/22 | Pending | -- | -- | -- | |
| 03/17/2022 03/17/22 | Price Changed | $699,000 | -2.2% | $181 / Sq Ft | |
| 03/11/2022 03/11/22 | For Sale | $715,000 | -- | $186 / Sq Ft |
Purchase History
| Date | Type | Sale Price | Title Company |
|---|---|---|---|
| Deed | $385,000 | -- | |
| Deed | $296,600 | -- |
Mortgage History
| Date | Status | Loan Amount | Loan Type |
|---|---|---|---|
| Open | $285,000 | New Conventional | |
| Previous Owner | $165,000 | New Conventional |
Source: First Multiple Listing Service (FMLS)
MLS Number: 7633936
APN: 17-0401-0-002-0
- 5118 Crescent Cove Ln
- 5106 Vinings Estates Way SE
- 5010 Highland Oaks Ct SE
- 498 Vinings Estates Dr SE Unit B03
- 476 Cooper Lake Rd SE
- 520 Vinings Estates Dr SE Unit B04
- 520 Vinings Estates Dr SE Unit BLDG B04
- 540 Cool Creek Trail SE
- 5283 Whitehaven Park Ln SE
- 792 Bellhaven Chase Ct
- 4746 Legacy Cove Ln
- 4700 Legacy Cove Ln
- 5379 Windsor Green Ct SE Unit VIII
- 622 Denali Dr
- 5394 Pebblebrook Ln SE
- 5421 Burdette Rd SE
- 416 Nickajack Retreat Ln
- 5394 Pebblebrook Ln SE
- 1222 Creekside Place SE
- 102 Douglas Dr SE
- 2109 Berryhill Cir SE
- 5705 Wandering Vine Trail SE
- 71 Anita Place SE
- 1221 Wandering Vine Ct SE
- 5064 Laurel Glen Ct SE
- 4680 Creekside Villas Way SE
- 5036 Laurel Bridge Dr SE
- 5212 Laurel Bridge Dr SE
- 5021 David Place SE
- 5210 Laurel Bridge Dr SE
- 4225 East-West Connector
- 5700 Tracy Dr SE
- 4724 Wehunt Trail SE Unit 20
- 4720 Wehunt Trail SE Unit 20
- 5480 Burgess Dr SW
- 205 MacLeans Cross Ln SE
- 4429 Coopers Creek Dr SE






