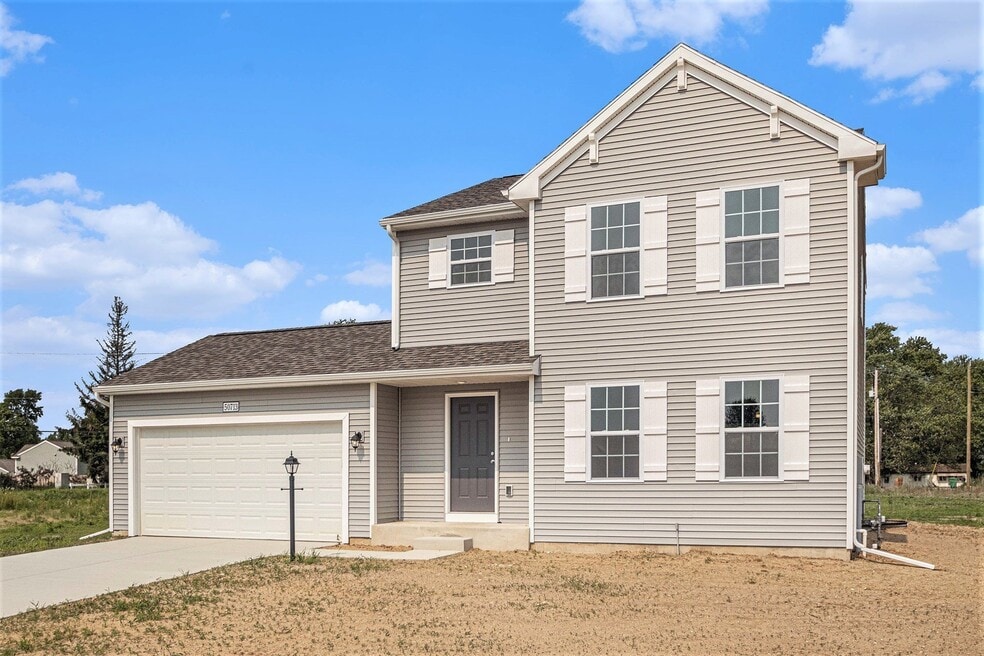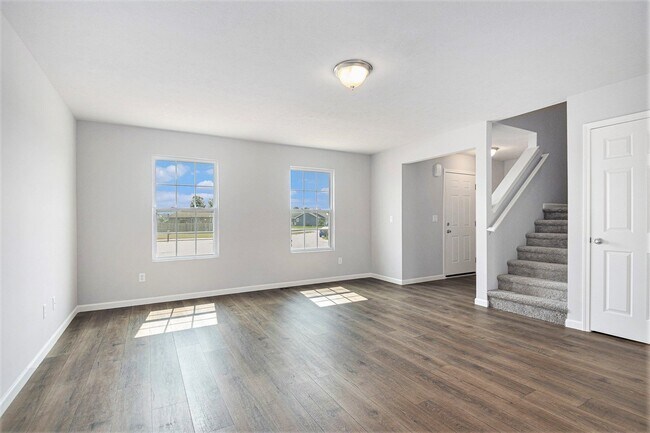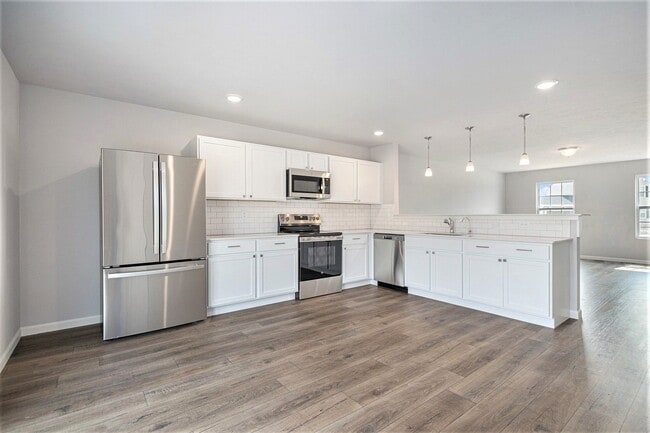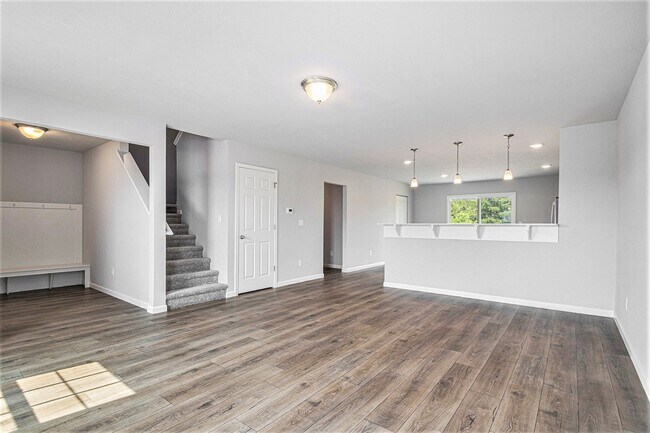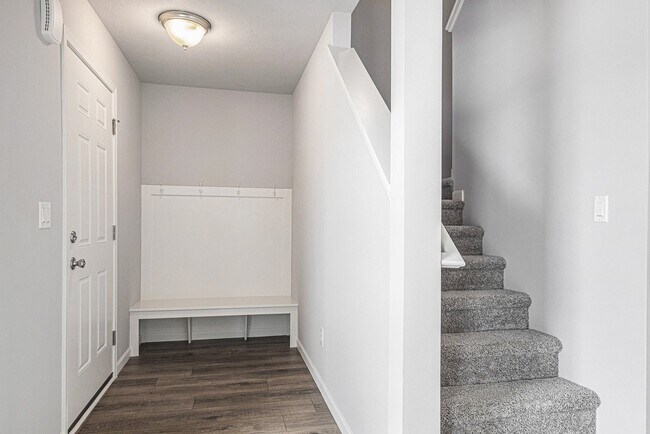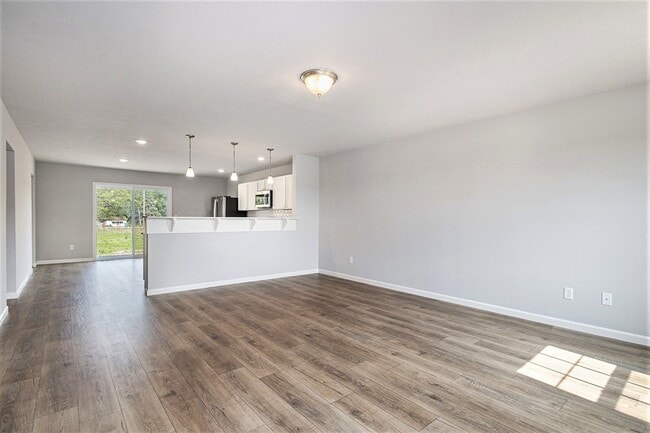
50713 Acorn Trail Ct Elkhart, IN 46514
Deerfield Estates - IntegrityEstimated payment $2,119/month
Highlights
- New Construction
- Walk-In Closet
- Laundry Room
- Mud Room
About This Home
New construction home in Deerfield Estates, located in Elkhart school district. RESNET energy smart construction will save owner over $1000 yearly plus home has 10-year structural warranty! Over 1800 sqft of living space on 2 levels blends function with style. The main floor has vinyl flooring throughout and features a large great room, spacious kitchen with white cabinets, quartz counters accented by subway tile backsplash and breakfast bar with pendant lighting above. Appliances include stainless steel range, micro hood, dishwasher & refrigerator. The eat-in kitchen has a dedicated dining nook with slider doors leading to a 10x10 patio. The first floor is also equipped with a mudroom, laundry room with washer & dryer included, plus a stylish powder bath. Upper level boasts a primary suite complete with WIC and private bath, 3 spacious bedrooms and an additional full bath. Home also has attached 2 car garage with openers and keypad entry, covered front porch entry.
Home Details
Home Type
- Single Family
Parking
- 2 Car Garage
Home Design
- New Construction
Interior Spaces
- 2-Story Property
- Pendant Lighting
- Mud Room
- Laundry Room
Bedrooms and Bathrooms
- 4 Bedrooms
- Walk-In Closet
Matterport 3D Tour
Map
Other Move In Ready Homes in Deerfield Estates - Integrity
About the Builder
- Deerfield Estates - Integrity
- Deerfield Estates
- V / L Redfield St
- 50778 Brownstone Dr
- 0 Garver Rd
- V/L U S 12
- 69050 Island Dr
- 69025 Island Dr
- 53369 Old Farm Rd
- 11560 Greyson Alan Dr
- 15 Ashley Rd
- 51150 Mason James Dr
- 17 Ashley Rd
- 13 Ashley Rd
- 12 Ashley Rd
- 00000 Courtyard Ln
- 19 Ashley Rd
- 1 Ashley Rd
- 31 Tiffany Dr
- 36 Tiffany Dr
