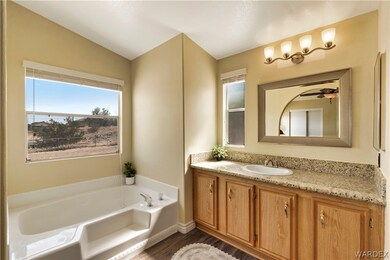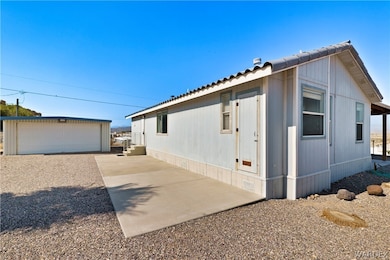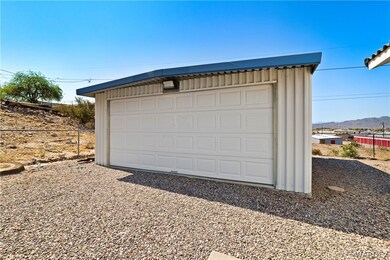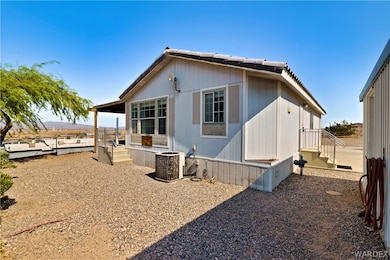
5072 E Aravaipa Place Topock/Golden Shores, AZ 86436
Golden Shores NeighborhoodHighlights
- Garage Cooled
- Panoramic View
- Vaulted Ceiling
- RV Access or Parking
- Deck
- Granite Countertops
About This Home
As of November 2024Stunning Topock home complete with panoramic views! Must see this well-kept and remodeled gem. 2 bed 2 bath home with detached 2 car 20x20 garage now available. This large lot is fully fenced with double gate access. Rock low water landscaping all throughout the 0.27 acre parcel. Plenty of parking for all your desert toys and watercraft including a 30' covered carport. You will love the deck off the front door - perfect for enjoying those Arizona sunsets. What a view from the front patio out across the whole valley and mountains! Once you enter the home you will notice it has been tastefully updated in all areas - true pride in ownership shines through this remodeled home. Owners have put in all new flooring, granite countertops, new paint, and more. Gas dryer and washer do convey with the property as well as the refrigerator. This is the perfect weekend getaway close to the Colorado River, a snowbird haven to enjoy the winter months, or even just downsize to enjoy the quiet life at the end of a cul de sac. Call your agent today to come see this beauty before its gone!
Last Agent to Sell the Property
Sondgeroth Real Estate Group, LLC Brokerage Email: ken@sondgerothlaw.com License #SA666220000 Listed on: 07/23/2024
Property Details
Home Type
- Manufactured Home
Est. Annual Taxes
- $616
Year Built
- Built in 1993
Lot Details
- 0.27 Acre Lot
- Lot Dimensions are 52x140x85x128x41
- Cul-De-Sac
- Back and Front Yard Fenced
- Chain Link Fence
- Water-Smart Landscaping
- Irregular Lot
- Terraced Lot
- Sprinkler System
Parking
- 2 Car Detached Garage
- 1 Carport Space
- Garage Cooled
- Garage Door Opener
- RV Access or Parking
Property Views
- Panoramic
- Mountain
Home Design
- Tile Roof
Interior Spaces
- 1,140 Sq Ft Home
- Vaulted Ceiling
- Ceiling Fan
- Window Treatments
- Dining Area
Kitchen
- Gas Oven
- Gas Range
- Microwave
- Granite Countertops
- Disposal
Flooring
- Carpet
- Laminate
Bedrooms and Bathrooms
- 2 Bedrooms
- Walk-In Closet
- 2 Full Bathrooms
- Bathtub with Shower
- Separate Shower
Laundry
- Laundry in unit
- Gas Dryer
- Washer
Outdoor Features
- Deck
- Covered patio or porch
Utilities
- Central Heating and Cooling System
- Heating System Uses Gas
- Water Heater
- Septic Tank
Additional Features
- Low Threshold Shower
- Manufactured Home
Community Details
- No Home Owners Association
- Golden Shores Subdivision
Listing and Financial Details
- Legal Lot and Block 8 / H
Similar Homes in the area
Home Values in the Area
Average Home Value in this Area
Property History
| Date | Event | Price | Change | Sq Ft Price |
|---|---|---|---|---|
| 11/22/2024 11/22/24 | Sold | $269,900 | 0.0% | $237 / Sq Ft |
| 10/24/2024 10/24/24 | Pending | -- | -- | -- |
| 09/09/2024 09/09/24 | Price Changed | $269,900 | -6.9% | $237 / Sq Ft |
| 07/27/2024 07/27/24 | For Sale | $289,900 | +624.8% | $254 / Sq Ft |
| 01/27/2017 01/27/17 | Sold | $40,000 | -7.0% | $35 / Sq Ft |
| 12/28/2016 12/28/16 | Pending | -- | -- | -- |
| 12/01/2016 12/01/16 | For Sale | $43,000 | -- | $38 / Sq Ft |
Tax History Compared to Growth
Agents Affiliated with this Home
-

Seller's Agent in 2024
Jessica Topol
Sondgeroth Real Estate Group, LLC
(928) 234-5616
6 in this area
201 Total Sales
-
R
Buyer's Agent in 2024
Rebecca Wagner
Summitts River Realty
(928) 296-1350
109 in this area
171 Total Sales
-
E
Seller's Agent in 2017
Elizabeth Lisa Ristow
Realty ONE Group Mountain Desert
-
R
Buyer's Agent in 2017
Rose Wian
I.R.P. Golden Shores Realty
Map
Source: Western Arizona REALTOR® Data Exchange (WARDEX)
MLS Number: 017524
- 5092 Aztec Place
- 4716 E Sierra Vista Dr
- 5013 Maricopa Dr
- 12797 S Concho Dr
- 12693 S Oatman Hwy
- 12732 S Cibola Dr
- Lot 1-A Powell Lake Rd
- 12748 S Cortaro Dr
- 12744 Cortaro Dr
- 12601 Pima Dr
- 12816 S Pima Pkwy
- 12694 S Concho Dr
- 12720 S Cortaro Dr
- 12732 Pima Pkwy
- 12579 S Oatman Hwy
- 13082 Cove Pkwy
- 5315 Powell Lake Rd
- 5095 El Mirage Place
- 12571 S Oatman Hwy
- 5375 E Gila Place






