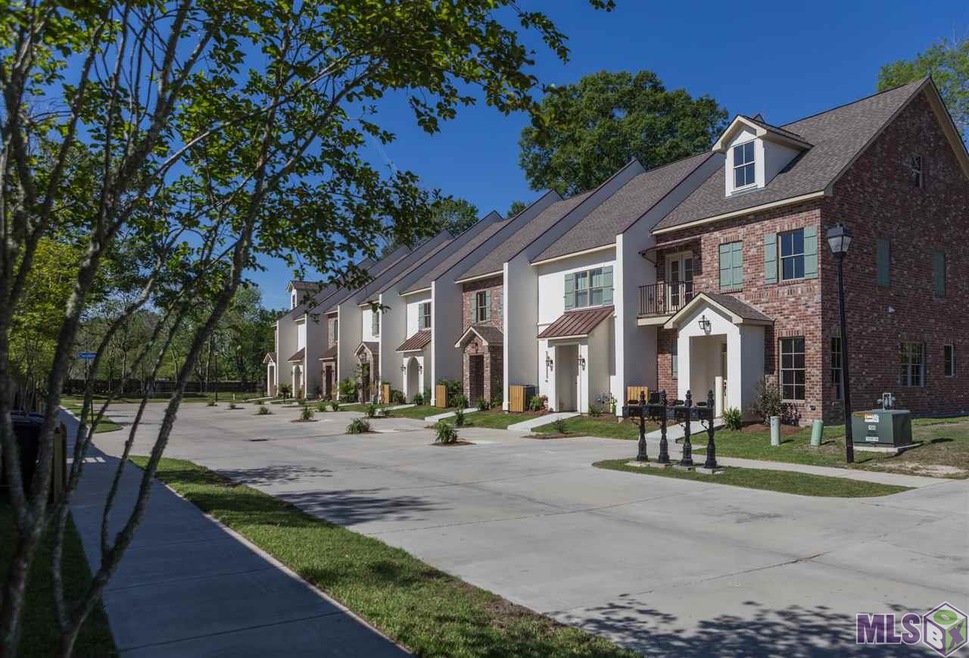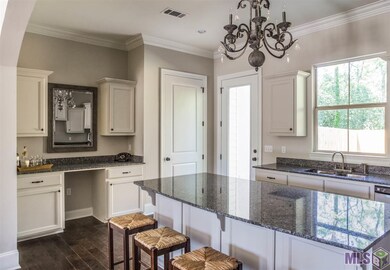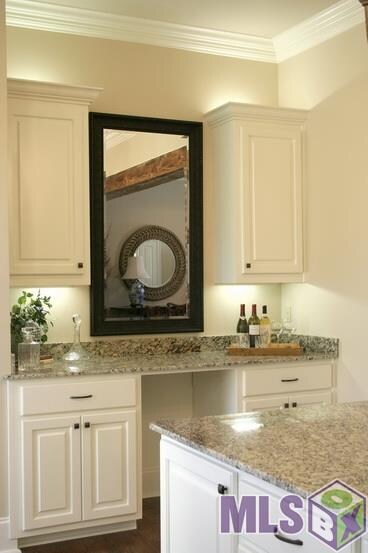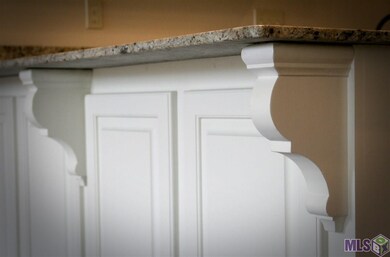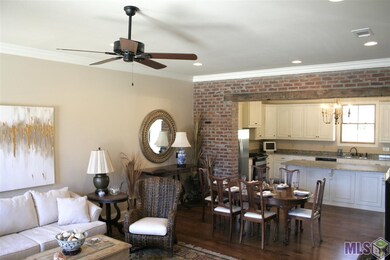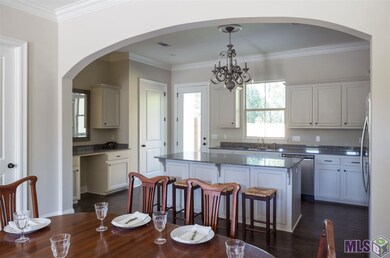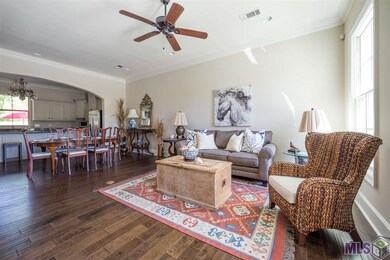
5072 Myrtle Trail Dr Baton Rouge, LA 70820
Highlands/Perkins NeighborhoodHighlights
- Gated Community
- Wood Flooring
- Covered Patio or Porch
- French Architecture
- Granite Countertops
- Formal Dining Room
About This Home
As of May 2025Under Construction with targeted completion in May 2018... (located off of River Rd. /Brightside) will be a newly constructed 2 bedroom home, 2.5 bath luxury townhome convenient to downtown Baton Rouge and LSU. Features include: Gated community, 10ft.ceilings(first floor) and 9ft ceilings(second floor), 8ft doors(first floor), 5 in. hand scraped wood floors(downstairs), walk-in closets with built-in shelving, Chef's Gourmet kitchen-Stainless Steel appliances; Side by Side Refrigerator with water & ice dispenser and Built-in Dishwasher, custom built painted cabinetry, large 8 ft. kitchen island,3cm slab granite kitchen counters, pantry with electrical outlet for small appliances, bar/butler's pantry area (with hook-up for wine fridge),Antique pine beam(*UPGRADE $800) architectural wall at kitchen dining and living areas, recessed lighting, en suite baths, private front vestibules with copper gas lanterns, technology docking station, professional landscaping, security system, Pella double insulated low E windows, Double Vanity in Master bath (UPGRADE $900), guest bath with soaking tub and tiled surround (UPGRADE $2160),balcony with wrought iron railings, rear covered porch(with cable and electrical outlet), cement patio, fenced backyard, architectural shingle roof, post tension slab, owned private parking, new home warranty, brick and cement board siding, storage room, NO FLOODING...THE STATED UPGRADES (TOTALING $3860) ARE NON-NEGOTIABLE AND ARE DUE IN FULL UPON ACCEPTANCE OF AGREEMENT. All closings to take place at Grand Title Company* Photos are of model homes in Myrtle Grove Townhomes and include upgrade options. 1% deposit required. Measurements are approximate & not warranted.
Last Agent to Sell the Property
Louisiana Purchase Real Estate Services LLC License #0000008999 Listed on: 06/16/2017
Townhouse Details
Home Type
- Townhome
Est. Annual Taxes
- $3,427
Year Built
- Built in 2018
Lot Details
- Lot Dimensions are 94.8x21.1
- Property is Fully Fenced
- Privacy Fence
- Wood Fence
- Landscaped
HOA Fees
- $125 Monthly HOA Fees
Home Design
- French Architecture
- Brick Exterior Construction
- Slab Foundation
- Frame Construction
- Architectural Shingle Roof
Interior Spaces
- 1,601 Sq Ft Home
- 2-Story Property
- Crown Molding
- Ceiling height of 9 feet or more
- Ceiling Fan
- Living Room
- Formal Dining Room
- Attic Access Panel
- Laundry in unit
Kitchen
- Oven or Range
- Gas Cooktop
- Ice Maker
- Dishwasher
- Kitchen Island
- Granite Countertops
- Disposal
Flooring
- Wood
- Carpet
- Ceramic Tile
Bedrooms and Bathrooms
- 2 Bedrooms
- En-Suite Primary Bedroom
- Walk-In Closet
Parking
- 2 Parking Spaces
- Off-Street Parking
- Assigned Parking
Outdoor Features
- Balcony
- Covered Patio or Porch
- Exterior Lighting
Location
- Mineral Rights
Utilities
- Central Heating and Cooling System
- Cable TV Available
Community Details
Overview
- Built by FREMIN CONSTRUCTION LLC
Security
- Gated Community
Ownership History
Purchase Details
Home Financials for this Owner
Home Financials are based on the most recent Mortgage that was taken out on this home.Purchase Details
Home Financials for this Owner
Home Financials are based on the most recent Mortgage that was taken out on this home.Purchase Details
Similar Homes in Baton Rouge, LA
Home Values in the Area
Average Home Value in this Area
Purchase History
| Date | Type | Sale Price | Title Company |
|---|---|---|---|
| Deed | $310,000 | Stewart Title Guaranty Company | |
| Deed | $310,000 | Stewart Title Guaranty Company | |
| Cash Sale Deed | $279,000 | Titleplus Llc | |
| Cash Sale Deed | $280,000 | Grand Title Company |
Mortgage History
| Date | Status | Loan Amount | Loan Type |
|---|---|---|---|
| Previous Owner | $223,200 | Future Advance Clause Open End Mortgage |
Property History
| Date | Event | Price | Change | Sq Ft Price |
|---|---|---|---|---|
| 05/19/2025 05/19/25 | Sold | -- | -- | -- |
| 03/24/2025 03/24/25 | Price Changed | $314,900 | -3.1% | $197 / Sq Ft |
| 03/03/2025 03/03/25 | For Sale | $324,900 | +14.0% | $203 / Sq Ft |
| 11/09/2021 11/09/21 | Sold | -- | -- | -- |
| 10/04/2021 10/04/21 | Pending | -- | -- | -- |
| 09/10/2021 09/10/21 | Price Changed | $285,000 | -1.4% | $178 / Sq Ft |
| 07/23/2021 07/23/21 | Price Changed | $289,000 | -2.0% | $181 / Sq Ft |
| 06/10/2021 06/10/21 | Price Changed | $295,000 | -1.3% | $184 / Sq Ft |
| 05/10/2021 05/10/21 | For Sale | $299,000 | +15.0% | $187 / Sq Ft |
| 07/02/2018 07/02/18 | Sold | -- | -- | -- |
| 03/02/2018 03/02/18 | Pending | -- | -- | -- |
| 06/16/2017 06/16/17 | For Sale | $260,000 | -- | $162 / Sq Ft |
Tax History Compared to Growth
Tax History
| Year | Tax Paid | Tax Assessment Tax Assessment Total Assessment is a certain percentage of the fair market value that is determined by local assessors to be the total taxable value of land and additions on the property. | Land | Improvement |
|---|---|---|---|---|
| 2024 | $3,427 | $29,260 | $1,100 | $28,160 |
| 2023 | $3,427 | $29,260 | $1,100 | $28,160 |
| 2022 | $3,494 | $29,260 | $1,100 | $28,160 |
| 2021 | $3,414 | $29,260 | $1,100 | $28,160 |
| 2020 | $3,391 | $29,260 | $1,100 | $28,160 |
| 2019 | $3,222 | $26,600 | $1,000 | $25,600 |
| 2018 | $60 | $500 | $500 | $0 |
| 2017 | $60 | $500 | $500 | $0 |
| 2016 | $58 | $500 | $500 | $0 |
| 2015 | $58 | $500 | $500 | $0 |
Agents Affiliated with this Home
-

Seller's Agent in 2025
Trey Willard
The W Group Real Estate LLC
(225) 635-8222
140 in this area
964 Total Sales
-
W
Seller Co-Listing Agent in 2025
Whitney Willard
The W Group Real Estate LLC
(225) 577-6555
28 in this area
91 Total Sales
-

Buyer's Agent in 2025
Remy Curry
Keller Williams Realty Red Stick Partners
(225) 937-8002
61 in this area
256 Total Sales
-

Seller's Agent in 2021
Jewel Fourrier
Weichert, Realtors-Turnkey
(225) 454-0177
30 in this area
78 Total Sales
-
S
Seller Co-Listing Agent in 2021
Stephanie Fontaine
Pennant Real Estate
(225) 939-7690
13 in this area
56 Total Sales
-

Seller's Agent in 2018
Heidi Sonnier
Louisiana Purchase Real Estate Services LLC
(225) 229-7090
10 in this area
35 Total Sales
Map
Source: Greater Baton Rouge Association of REALTORS®
MLS Number: 2017009367
APN: 03157911
- 5066 Myrtle Trail Dr
- 3674 Brandon Lynn Dr
- 5129 Amberlyn Dr
- 5565 Ducros Dr
- 5242 River Meadow Dr
- 4000 Lake Beau Pre Blvd Unit 110
- 4000 Lake Beau Pre Blvd Unit 141
- 4000 Lake Beau Pre Blvd Unit 13
- 4000 Lake Beau Pre Blvd Unit 87
- 4000 Lake Beau Pre Blvd Unit 71
- 4000 Lake Beau Pre Blvd Unit 131
- 4000 Lake Beau Pre Blvd Unit 16
- 4000 Lake Beau Pre Blvd Unit 100
- 2806 Dakin Ave
- 3328 Tezcucco Dr
- 2934 Dakin Ave
- 6104 Destrehan Dr
- 2671 Brightside Dr
- 6011 Riverbend Blvd
- 1502 Harwich Dr Unit D
