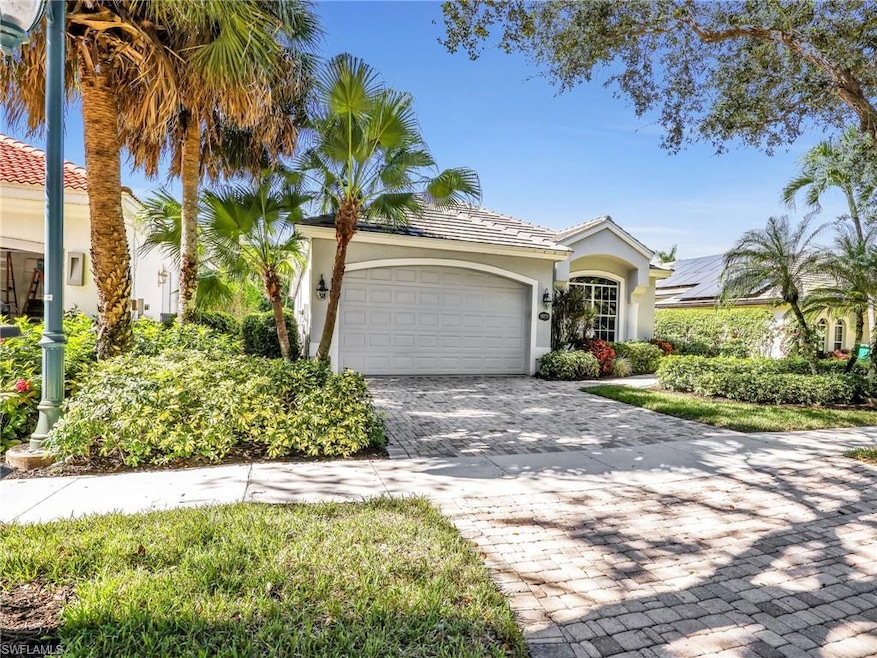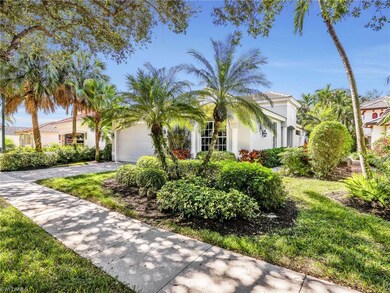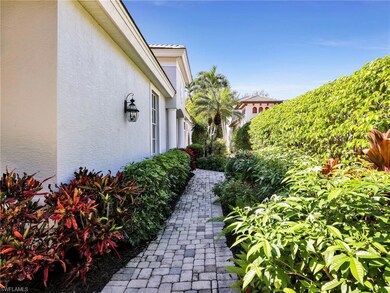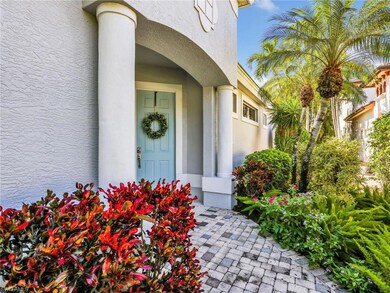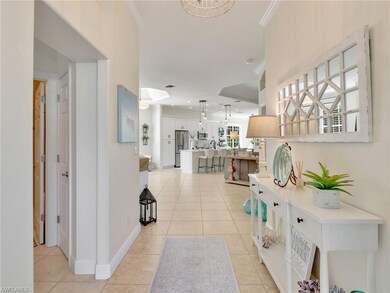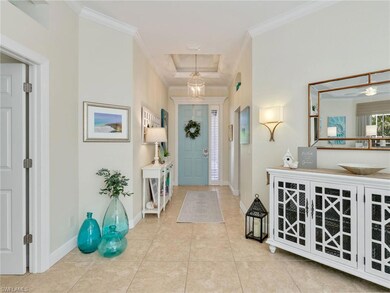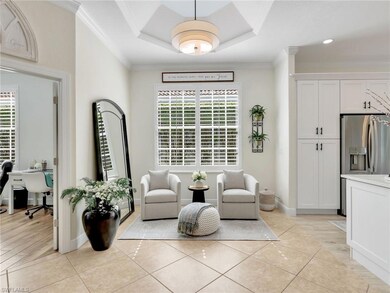5073 Kensington High St Naples, FL 34105
Kensington Park NeighborhoodEstimated payment $7,029/month
Highlights
- Golf Course Community
- In Ground Pool
- Screened Porch
- Osceola Elementary School Rated A
- Gated Community
- Tennis Courts
About This Home
Your coastal-inspired retreat awaits tucked within Canterbury Greens at Kensington Golf & Country Club, where lush landscaping, soothing colors, and a laid-back beach-cottage vibe come together in perfect harmony. The open-air floor plan is designed around a large screened lanai with a resort-style pool, spillover spa, and a covered lounging area, all framed by fenced, tropical foliage that provides exceptional privacy and a true backyard oasis. The beautifully updated kitchen sets the tone with stylish lighting fixtures and driftwood-style flooring reminiscent of sandy shorelines, while tile flooring extends throughout the main living areas for a clean, cohesive, and easy-care finish. Offering 3 generous-sized bedrooms plus Den that can be used as a 4th sleeping area and 2 full baths, this residence provides versatile spaces suitable for work, hobbies, or quiet retreat. A two-car attached garage includes BONUS electric-vehicle charging capability. All of this in a highly desirable, central Naples location, just a stone’s throw from Waterside Shops, the area’s best dining and entertainment at Mercato, and Gulf beaches. Embrace the laid-back ease of Southwest Florida living, where resort-style comfort meets everyday relaxation.
Home Details
Home Type
- Single Family
Est. Annual Taxes
- $4,224
Year Built
- Built in 1998
Lot Details
- 8,712 Sq Ft Lot
- 50 Ft Wide Lot
- Rectangular Lot
HOA Fees
Parking
- 2 Car Attached Garage
Home Design
- Concrete Block With Brick
- Concrete Foundation
- Stucco
- Tile
Interior Spaces
- Property has 1 Level
- Window Treatments
- Combination Dining and Living Room
- Screened Porch
- Property Views
Kitchen
- Breakfast Bar
- Range
- Microwave
- Dishwasher
Flooring
- Carpet
- Tile
Bedrooms and Bathrooms
- 3 Bedrooms
- 2 Full Bathrooms
Laundry
- Laundry in unit
- Dryer
- Washer
- Laundry Tub
Pool
- In Ground Pool
- In Ground Spa
- Screened Spa
- Screen Enclosure
Schools
- Osceola Elementary School
- Pine Ridge Middle School
- Barron Collier High School
Utilities
- Central Air
- Heating Available
- Underground Utilities
- Cable TV Available
Listing and Financial Details
- Assessor Parcel Number 52731000783
- Tax Block E
Community Details
Overview
- Canterbury Greens Subdivision
- Mandatory home owners association
- Electric Vehicle Charging Station
Recreation
- Golf Course Community
- Equity Golf Club Membership
- Non-Equity Golf Club Membership
- Tennis Courts
Security
- Gated Community
Map
Home Values in the Area
Average Home Value in this Area
Tax History
| Year | Tax Paid | Tax Assessment Tax Assessment Total Assessment is a certain percentage of the fair market value that is determined by local assessors to be the total taxable value of land and additions on the property. | Land | Improvement |
|---|---|---|---|---|
| 2025 | $4,224 | $471,700 | -- | -- |
| 2024 | $4,184 | $458,406 | -- | -- |
| 2023 | $4,184 | $445,054 | $0 | $0 |
| 2022 | $4,340 | $432,091 | $0 | $0 |
| 2021 | $4,383 | $419,506 | $0 | $0 |
| 2020 | $4,278 | $413,714 | $0 | $0 |
| 2019 | $4,204 | $404,413 | $0 | $0 |
| 2018 | $4,110 | $396,872 | $0 | $0 |
| 2017 | $4,048 | $388,709 | $0 | $0 |
| 2016 | $4,882 | $428,339 | $0 | $0 |
| 2015 | $4,917 | $424,740 | $0 | $0 |
| 2014 | $4,526 | $386,127 | $0 | $0 |
Property History
| Date | Event | Price | List to Sale | Price per Sq Ft |
|---|---|---|---|---|
| 11/21/2025 11/21/25 | For Sale | $1,150,000 | -- | $529 / Sq Ft |
Purchase History
| Date | Type | Sale Price | Title Company |
|---|---|---|---|
| Warranty Deed | $550,000 | Ross Title & Escrow Inc | |
| Warranty Deed | $384,000 | -- | |
| Joint Tenancy Deed | $57,000 | -- |
Source: Naples Area Board of REALTORS®
MLS Number: 225079113
APN: 52731000783
- 5065 Kensington High St
- 4878 Europa Dr
- 4907 Europa Dr
- 3574 Midas Place
- 3605 Corinthian Way
- 3353 Timberwood Cir
- 3342 Timberwood Cir
- 3408 Timberwood Cir Unit 136-0
- 2989 Saint Barnabas Ct
- 3320 Olympic Dr Unit 126
- 3320 Olympic Dr Unit 125
- 4964 Westchester Ct Unit 4102
- 5012 Maxwell Cir Unit 101
- 3321 Olympic Dr
- 3321 Olympic Dr Unit 623
- 5030 Blauvelt Way Unit 201
- 3323 Olympic Dr Unit 724
- 3323 Olympic Dr Unit 726
- 214 Bobolink Way Unit 214B
- 5301 Summerwind Dr
