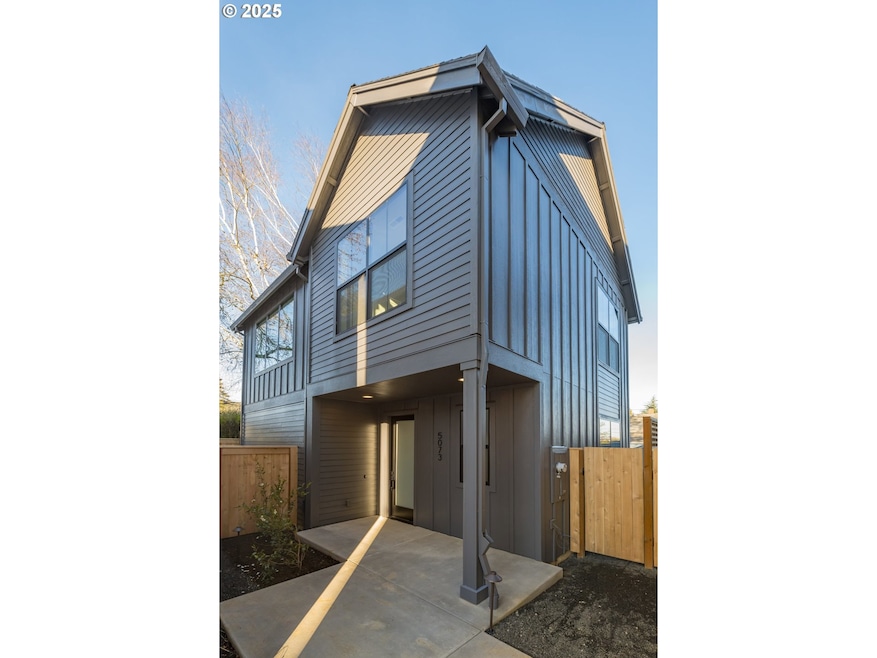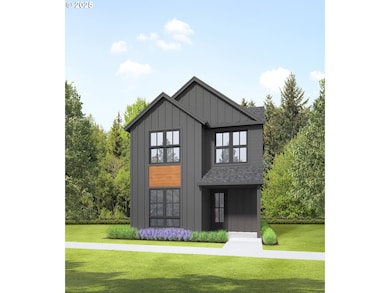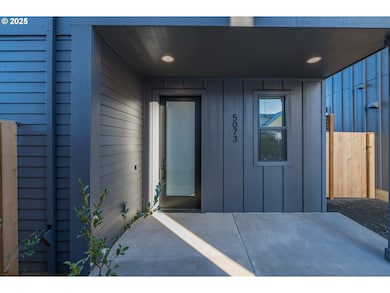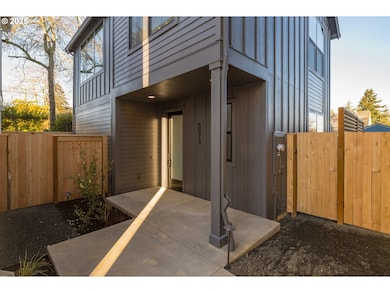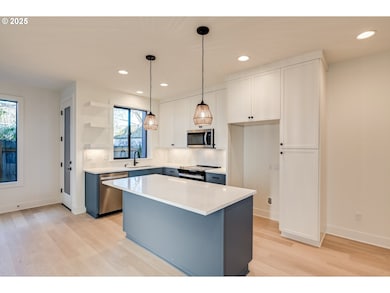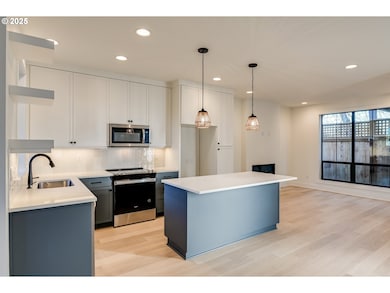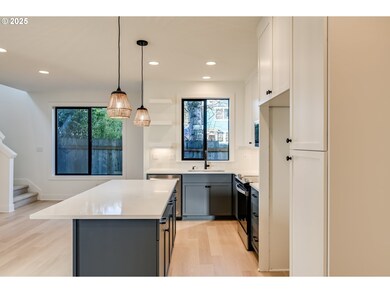5073 NE 37th Ave Portland, OR 97211
Concordia NeighborhoodEstimated payment $3,140/month
Highlights
- New Construction
- Farmhouse Style Home
- Private Yard
- Vernon School Rated 9+
- Quartz Countertops
- No HOA
About This Home
Last home available at this location! Brand new cottage home built by Street of Dreams builder Everett Custom Homes in the highly desirable Concordia Neighborhood featuring all of the modern details and conveniences. Master suite with a nice vanity and tiled shower. Open concept, luxury finishes, high ceilings, custom built-ins, slab quartz countertops, and stainless steel appliances. Sustainable, energy efficient with a home energy score of 10/10, and quality craftsmanship built to perfection. Spacious, private large covered patio and back yard. Great location and friendly neighborhood! Walk to schools, Wilshire park, restaurants and shops in Beaumont Village and Alberta Arts! Don't miss this opportunity to make this beautiful home your own! Ask about interest rate buy down incentive with Builders preferred lender. 10/10 Home Energy score! 99 Bike score for a Biker's Paradise! All homes include raised garden bed. Builder has lower than market interest rate locks with preferred lender.
Home Details
Home Type
- Single Family
Year Built
- Built in 2025 | New Construction
Lot Details
- Fenced
- Level Lot
- Private Yard
- Property is zoned R5
Parking
- On-Street Parking
Home Design
- Farmhouse Style Home
- Modern Architecture
- Composition Roof
- Cement Siding
- Low Volatile Organic Compounds (VOC) Products or Finishes
Interior Spaces
- 1,240 Sq Ft Home
- 2-Story Property
- Electric Fireplace
- Double Pane Windows
- Family Room
- Living Room
- Dining Room
- Crawl Space
- Security Lights
- Laundry Room
Kitchen
- Built-In Oven
- Built-In Range
- Microwave
- Dishwasher
- Stainless Steel Appliances
- ENERGY STAR Qualified Appliances
- Kitchen Island
- Quartz Countertops
- Disposal
Bedrooms and Bathrooms
- 3 Bedrooms
- Soaking Tub
Schools
- Vernon Elementary And Middle School
- Jefferson High School
Utilities
- Mini Split Air Conditioners
- Mini Split Heat Pump
- Electric Water Heater
- High Speed Internet
Additional Features
- ENERGY STAR Qualified Equipment for Heating
- Covered Patio or Porch
Community Details
- No Home Owners Association
- Concordia / Alberta Arts Subdivision
Listing and Financial Details
- Builder Warranty
- Home warranty included in the sale of the property
- Assessor Parcel Number R307349
Map
Home Values in the Area
Average Home Value in this Area
Property History
| Date | Event | Price | List to Sale | Price per Sq Ft |
|---|---|---|---|---|
| 10/08/2025 10/08/25 | Price Changed | $499,900 | -7.2% | $403 / Sq Ft |
| 09/17/2025 09/17/25 | Price Changed | $538,900 | -0.2% | $435 / Sq Ft |
| 06/19/2025 06/19/25 | Price Changed | $539,900 | -1.8% | $435 / Sq Ft |
| 04/15/2025 04/15/25 | Price Changed | $549,900 | -1.8% | $443 / Sq Ft |
| 01/27/2025 01/27/25 | Price Changed | $559,900 | +1.8% | $452 / Sq Ft |
| 01/27/2025 01/27/25 | For Sale | $549,900 | -- | $443 / Sq Ft |
Source: Regional Multiple Listing Service (RMLS)
MLS Number: 487470876
- 5226 NE 35th Place
- 5305 NE 35th Place
- 3552 NE Killingsworth St
- 4025 NE Roselawn St
- 5116 NE 41st Ave
- 5103 NE 42nd Ave Unit 5115
- 4801 NE 42nd Ave
- 5615 NE 36th Ave
- 3911 NE Killingsworth St Unit 7
- 4524 NE 41st Ave
- 4485 NE 41st Ave
- 4328 NE Going St
- 4350 NE Going St
- 4362 NE Going St
- 4354 NE Going St
- 4356 NE Going St
- 4366 NE Going St
- 4360 NE Going St
- 4370 NE Going St Unit 12
- 4374 NE Going St
- 3265 NE Alberta St
- 5112-5116 NE 32nd Ave Unit 5112
- 4316 NE 35th Ave
- 5560 NE 42nd Ave
- 5016 NE 29th Ave Unit ID1309850P
- 2834 NE Killingsworth St Unit B
- 4609-4609 NE Killingsworth St Unit 4605 - 03
- 3920 NE 37th Ave
- 5022 NE 26th Ave Unit ID1309895P
- 3827 NE Holman St
- 4831 NE Prescott St
- 2628 NE Ainsworth St Unit B
- 4832 NE 21st Ave (Alberta) Unit B
- 5404 NE 54th Ave Unit B
- 1930 NE Alberta St
- 5040 NE 18th Ave Unit ID1309833P
- 5042 NE Fremont St
- 1617-1625 NE Alberta St
- 4904 NE 16th Ave
- 6971 NE 27th Ave
