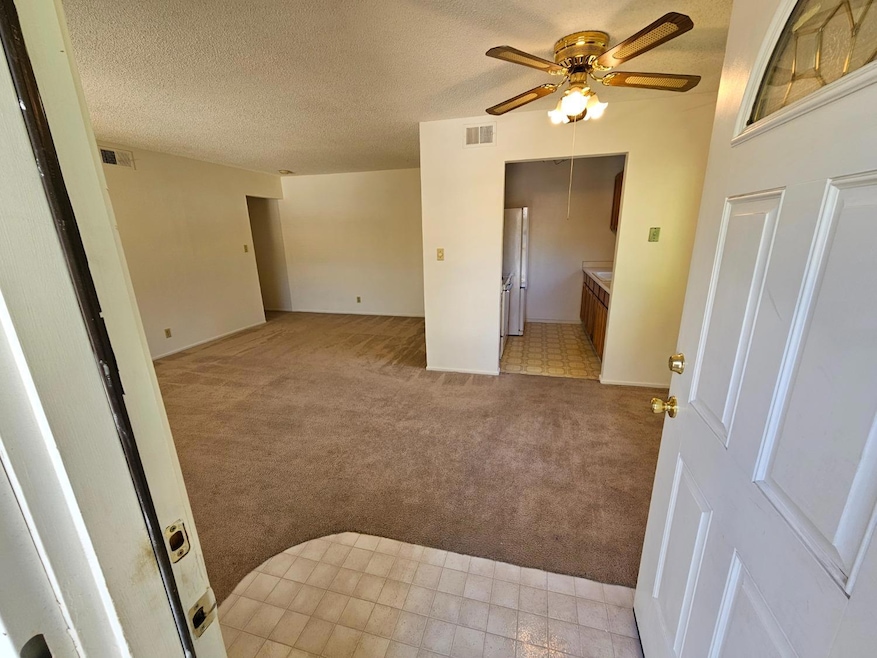
$199,000
- 2 Beds
- 1 Bath
- 795 Sq Ft
- 4525 Palm Ave
- Unit 1
- Sacramento, CA
This charming 2-bedroom, 1-bath condo is a perfect blend of comfort and convenience. New carpet and new paint all throughout! This home offers an excellent opportunity for first-time buyers, those looking to downsize, or investors looking to add to their portfolio. Enjoy an open-concept living space, a well-equipped kitchen, and two spacious bedrooms, all in a prime location close to shops and
Tony Nguyen LPT Realty, Inc
