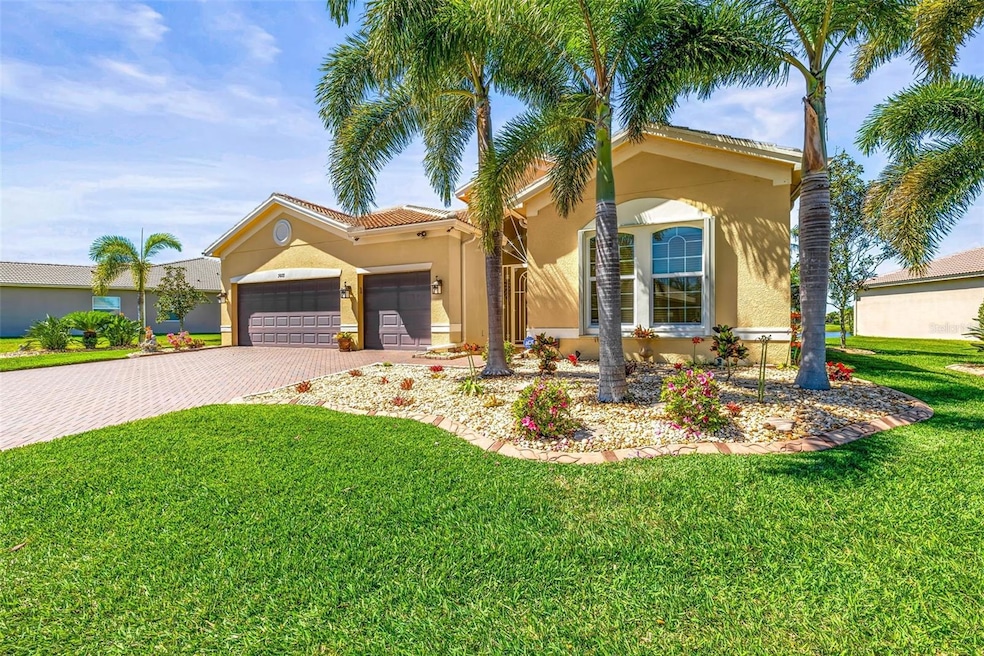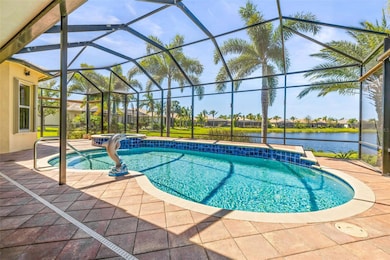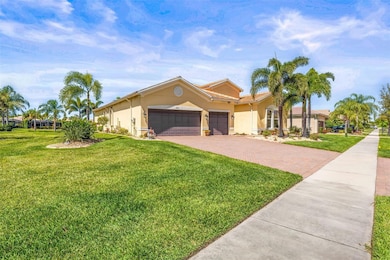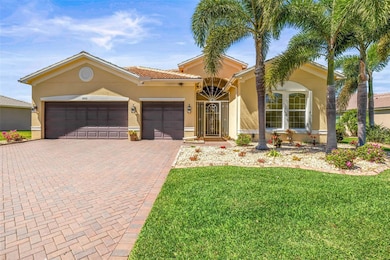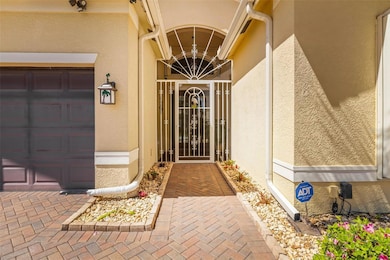
5073 Stone Harbor Cir Wimauma, FL 33598
Estimated payment $5,354/month
Highlights
- Access To Pond
- In Ground Pool
- Gated Community
- Fitness Center
- Active Adult
- Pond View
About This Home
One or more photo(s) has been virtually staged. HUGE price reduction, don't miss out on this beautiful, spacious Vizcaya model home boasts over $200K in upgrades that enhance its elegant design. Situated on one of the largest lots in Valencia Lakes. As you step through the grand foyer, you'll immediately appreciate the custom woodwork, including crown molding, and the meticulously finished windows and sliding doors, which give this home a unique charm not found elsewhere. If the kitchen island or built in desks are not your cup of tea they can easily be removed. The chef’s kitchen offers abundant upgraded cabinet space and ample granite counter space, ideal for preparing meals or hosting gatherings.
The highlight of the home is the outdoor living space. The pool area features an outdoor kitchen, providing ample space for lounging while taking in the tranquil view of the pond and listening to the soothing sound of the fountain. On cooler days, relax in the hot tub, making this backyard an ideal retreat year-round.
This home is equipped with a range of top-tier features, such as an AC system with humidity control, a whole-house purifier, heat lamps in the bathroom, an insulated garage door, and upgraded garage storage. It also has added speaker wires on the lanai, is wired for cameras around the perimeter, and includes pool lighting, a waterfall, and a fountain. For peace of mind, the home is fitted with accordion hurricane shutters and outdoor security lights.
In addition, there is a whole-house intercom system and easy-open self-driving sliding doors to the pool are added conveniences. Recent upgrades include a new water heater, pool filter, salt cartridge, air handler, and water softener, making this home an impressive blend of style, comfort, and functionality. Don't miss the chance to see this meticulously upgraded home today – it’s sure to impress! Start living the dream today in the Valencia Lakes community with amazing amenities like a 40,000 sq.foot clubhouse, 24-hour fitness center, fitness classes, clubs, events and concerts in the large social hall, game rooms, sauna/spa pools, softball field, RV/Boat storage, tennis, pickleball courts, community garden and much more. There is a fantastic clubhouse, pools, and social activities. Close to Sarasota, St. Petersburg, and Tampa, featuring professional sporting events, the arts, and America's Award-Winning Beaches. The Magic of Orlando is only 88 miles away. Now is the Best Time to buy in Tampa Bay, Florida. Live where others dream to vacation.
Listing Agent
RE/MAX REALTY UNLIMITED Brokerage Phone: 813-684-0016 License #3099232 Listed on: 03/20/2025

Home Details
Home Type
- Single Family
Est. Annual Taxes
- $7,880
Year Built
- Built in 2014
Lot Details
- 0.37 Acre Lot
- East Facing Home
- Private Lot
- Irrigation Equipment
- Property is zoned PD
HOA Fees
- $580 Monthly HOA Fees
Parking
- 3 Car Attached Garage
Home Design
- Slab Foundation
- Tile Roof
- Block Exterior
- Stucco
Interior Spaces
- 2,689 Sq Ft Home
- Open Floorplan
- Wet Bar
- Bar Fridge
- Crown Molding
- Coffered Ceiling
- High Ceiling
- Ceiling Fan
- Double Pane Windows
- Sliding Doors
- Great Room
- Family Room
- Den
- Pond Views
Kitchen
- Dinette
- Range
- Microwave
- Dishwasher
- Stone Countertops
- Disposal
Flooring
- Engineered Wood
- Ceramic Tile
Bedrooms and Bathrooms
- 3 Bedrooms
- Primary Bedroom on Main
- Walk-In Closet
Laundry
- Laundry Room
- Electric Dryer Hookup
Home Security
- Home Security System
- Hurricane or Storm Shutters
- Fire and Smoke Detector
Pool
- In Ground Pool
- Heated Spa
- In Ground Spa
- Gunite Pool
- Saltwater Pool
Outdoor Features
- Access To Pond
- Outdoor Kitchen
- Exterior Lighting
- Rain Gutters
- Private Mailbox
Additional Homes
- 378 SF Accessory Dwelling Unit
Schools
- Reddick Elementary School
- Eisenhower Middle School
- Sumner High School
Utilities
- Central Heating and Cooling System
- Heat Pump System
- Underground Utilities
- Electric Water Heater
- Water Softener
- Cable TV Available
Listing and Financial Details
- Visit Down Payment Resource Website
- Tax Lot 43
- Assessor Parcel Number U-05-32-20-9TI-000000-00043.0
Community Details
Overview
- Active Adult
- Association fees include 24-Hour Guard, cable TV, common area taxes, pool, escrow reserves fund, internet, ground maintenance, private road, recreational facilities, security
- Castle Group/ Natasha Smith Association, Phone Number (813) 634-6800
- Valencia Lakes Tr C Subdivision
- Association Owns Recreation Facilities
- The community has rules related to deed restrictions, allowable golf cart usage in the community
Amenities
- Sauna
- Clubhouse
Recreation
- Tennis Courts
- Pickleball Courts
- Recreation Facilities
- Shuffleboard Court
- Fitness Center
- Community Pool
- Community Spa
Security
- Security Service
- Card or Code Access
- Gated Community
Matterport 3D Tour
Floorplan
Map
Home Values in the Area
Average Home Value in this Area
Tax History
| Year | Tax Paid | Tax Assessment Tax Assessment Total Assessment is a certain percentage of the fair market value that is determined by local assessors to be the total taxable value of land and additions on the property. | Land | Improvement |
|---|---|---|---|---|
| 2024 | $7,880 | $444,861 | -- | -- |
| 2023 | $7,636 | $431,904 | $0 | $0 |
| 2022 | $7,370 | $419,324 | $0 | $0 |
| 2021 | $7,300 | $407,111 | $0 | $0 |
| 2020 | $7,187 | $401,490 | $0 | $0 |
| 2019 | $7,035 | $392,463 | $0 | $0 |
| 2018 | $6,933 | $385,145 | $0 | $0 |
| 2017 | $6,855 | $447,698 | $0 | $0 |
| 2016 | $6,815 | $369,464 | $0 | $0 |
| 2015 | $6,459 | $367,142 | $0 | $0 |
| 2014 | $1,813 | $77,741 | $0 | $0 |
| 2013 | -- | $83,203 | $0 | $0 |
Property History
| Date | Event | Price | List to Sale | Price per Sq Ft |
|---|---|---|---|---|
| 09/04/2025 09/04/25 | Price Changed | $785,000 | -7.6% | $292 / Sq Ft |
| 03/20/2025 03/20/25 | For Sale | $849,900 | -- | $316 / Sq Ft |
Purchase History
| Date | Type | Sale Price | Title Company |
|---|---|---|---|
| Quit Claim Deed | -- | None Listed On Document | |
| Special Warranty Deed | $465,600 | Nova Title Company |
About the Listing Agent

Business Philosophy: It's Simple. I Listen. And I don't Give Up.
I believe if you do a good job and exceed your clients’ expectations, success will follow. I personally spend all of the time needed to listen and understand client needs. I take on only the amount of business I can handle in order to not compromise the QUALITY and attention clients expect and deserve. Bigger is not always better.
Knowledge: The real estate Industry is constantly changing with technology and the economy.
Kathy's Other Listings
Source: Stellar MLS
MLS Number: TB8363958
APN: U-05-32-20-9TI-000000-00043.0
- 5016 Stone Harbor Cir
- 16101 Cape Coral Dr
- 16113 Cape Coral Dr
- 16015 Cape Coral Dr
- 16135 Cape Coral Dr
- 16227 Cape Coral Dr
- 5024 Ruby Flats Dr
- 16005 Cape Coral Dr
- 15937 Cape Coral Dr
- 15931 Golden Lakes Dr
- 15858 Aurora Lake Cir
- 5103 Shady Stone Place
- 5006 Ruby Flats Dr
- 15820 Aurora Lake Cir
- 16133 Coquina Bay Ln
- 15837 Aurora Lake Cir
- 16051 Golden Lakes Dr
- 16106 Cedar Key Dr
- 16261 Amethyst Key Dr
- 16130 Amethyst Key Dr
- 15840 Aurora Lake Cir
- 16233 Amethyst Key Dr
- 5004 Sandy Brook Cir
- 4936 Sandy Brook Cir
- 16638 Mosaic Oar Dr
- 16549 Mosaic Oar Dr
- 16645 Mosaic Oar Dr
- 16534 Delia St
- 16341 Little Garden Dr
- 10221 Carp Holw Rd
- 5464 Flint Hills Dr
- 10135 Mangrove Well Rd
- 5420 Grays Harbor Ct
- 16621 Sunburst Lake St
- 10129 Geese Trail Cir
- 10023 Merry Fawn Ct
- 1219 Wild Feather Ln
- 5440 Logan Cave Ave
- 4902 Cosmos Cir Unit 102.1410454
- 4902 Cosmos Cir Unit 113.1410472
