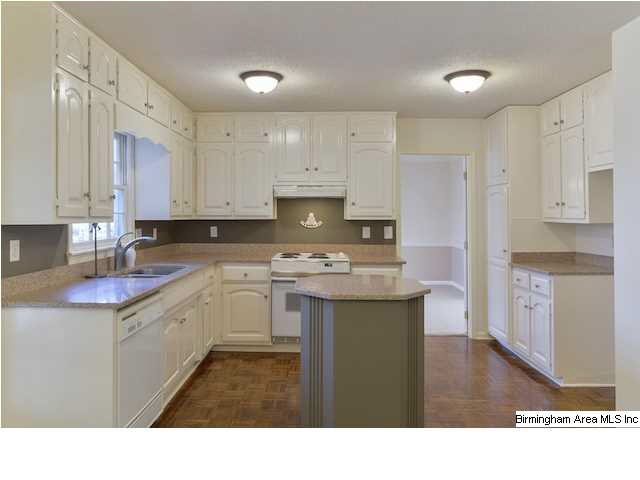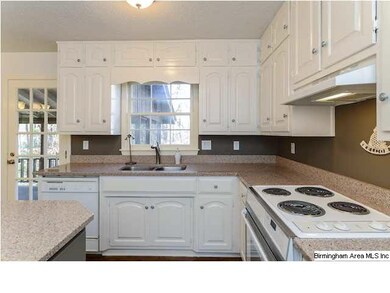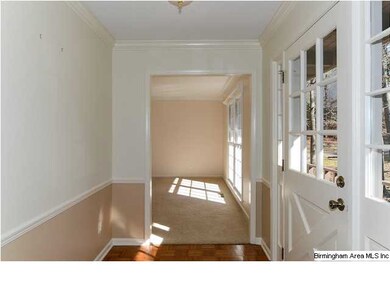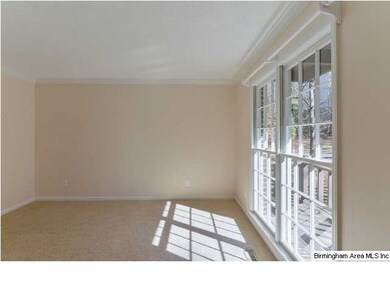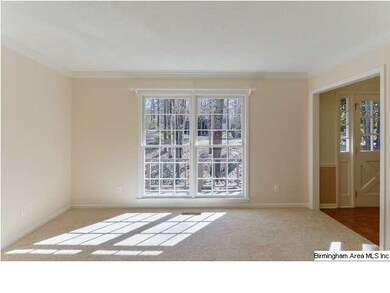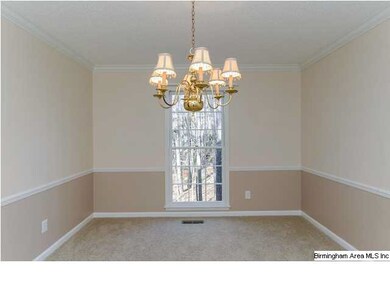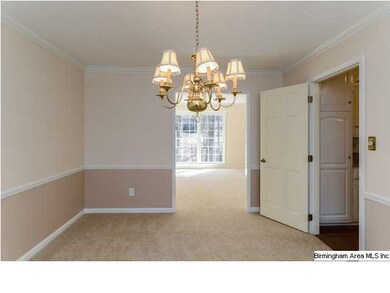
5074 Applecross Rd Birmingham, AL 35242
North Shelby County NeighborhoodHighlights
- Golf Course Community
- Heavily Wooded Lot
- Hydromassage or Jetted Bathtub
- Inverness Elementary School Rated A
- Screened Deck
- Attic
About This Home
As of April 2019Fantastic 4 bedroom home located in heart of Inverness in the sought after Applecross sector just off Valleydale Road which is part of the Blue Ribbon award winning Oak Mountain School District! Incredible wooded setting surrounds this beautiful home which boasts over 2700 sq ft of heated and cooled space and just under 3300 gross sq ft per tax records! Oversized rooms throughout the home include a HUGE family room, formal living and dining rooms plus large family kitchen with breakfast nook overlooking screened porch to back wooded views! Beautiful kitchen has just received a facelift and boasts granite countertops, solid wood cabinetry and a center work island. Large master suite features oversized walk-in closet, separate dressing/vanity area, walk-in shower and HUGE jetted tub! 3 large guest rooms share a generous sized bath with double vanity and private wet room. full unfinished-daylignt basement is walk-out and provides lots of great dry storage and future expansion space!
Home Details
Home Type
- Single Family
Est. Annual Taxes
- $1,879
Year Built
- 1977
Lot Details
- Cul-De-Sac
- Corner Lot
- Heavily Wooded Lot
HOA Fees
- $13 Monthly HOA Fees
Parking
- 2 Car Garage
- Basement Garage
- Side Facing Garage
- Driveway
Home Design
- Ridge Vents on the Roof
- Wood Siding
Interior Spaces
- 2-Story Property
- Wet Bar
- Crown Molding
- Ceiling Fan
- Gas Fireplace
- Window Treatments
- French Doors
- Great Room with Fireplace
- Breakfast Room
- Dining Room
- Den
- Pull Down Stairs to Attic
Kitchen
- Electric Oven
- Stove
- Dishwasher
- Kitchen Island
- Solid Surface Countertops
- Disposal
Flooring
- Carpet
- Tile
Bedrooms and Bathrooms
- 4 Bedrooms
- Primary Bedroom Upstairs
- Walk-In Closet
- Hydromassage or Jetted Bathtub
- Bathtub and Shower Combination in Primary Bathroom
- Separate Shower
- Linen Closet In Bathroom
Laundry
- Laundry Room
- Gas Dryer Hookup
Unfinished Basement
- Basement Fills Entire Space Under The House
- Laundry in Basement
- Natural lighting in basement
Outdoor Features
- Balcony
- Screened Deck
- Porch
Utilities
- Two cooling system units
- Central Air
- Two Heating Systems
- Heat Pump System
- Underground Utilities
- Electric Water Heater
Listing and Financial Details
- Assessor Parcel Number 10-1-02-0-001-018.001
Community Details
Overview
Recreation
- Golf Course Community
Ownership History
Purchase Details
Home Financials for this Owner
Home Financials are based on the most recent Mortgage that was taken out on this home.Purchase Details
Home Financials for this Owner
Home Financials are based on the most recent Mortgage that was taken out on this home.Similar Homes in the area
Home Values in the Area
Average Home Value in this Area
Purchase History
| Date | Type | Sale Price | Title Company |
|---|---|---|---|
| Warranty Deed | $296,000 | None Available | |
| Warranty Deed | $225,000 | None Available |
Mortgage History
| Date | Status | Loan Amount | Loan Type |
|---|---|---|---|
| Open | $281,200 | New Conventional | |
| Previous Owner | $202,500 | New Conventional | |
| Previous Owner | $50,000 | Credit Line Revolving |
Property History
| Date | Event | Price | Change | Sq Ft Price |
|---|---|---|---|---|
| 04/30/2019 04/30/19 | Sold | $296,000 | -1.3% | $109 / Sq Ft |
| 03/28/2019 03/28/19 | For Sale | $299,900 | +33.3% | $111 / Sq Ft |
| 03/13/2014 03/13/14 | Sold | $225,000 | -6.2% | -- |
| 02/14/2014 02/14/14 | Pending | -- | -- | -- |
| 12/14/2013 12/14/13 | For Sale | $239,900 | -- | -- |
Tax History Compared to Growth
Tax History
| Year | Tax Paid | Tax Assessment Tax Assessment Total Assessment is a certain percentage of the fair market value that is determined by local assessors to be the total taxable value of land and additions on the property. | Land | Improvement |
|---|---|---|---|---|
| 2024 | $1,879 | $42,700 | $0 | $0 |
| 2023 | $1,693 | $39,400 | $0 | $0 |
| 2022 | $1,558 | $36,340 | $0 | $0 |
| 2021 | $1,329 | $31,140 | $0 | $0 |
| 2020 | $1,281 | $30,040 | $0 | $0 |
| 2019 | $1,237 | $29,040 | $0 | $0 |
| 2017 | $1,205 | $28,320 | $0 | $0 |
| 2015 | $1,147 | $27,000 | $0 | $0 |
| 2014 | $1,064 | $25,120 | $0 | $0 |
Agents Affiliated with this Home
-

Seller's Agent in 2019
Keith McCullers
Keller Williams Realty Vestavia
(205) 706-4997
17 in this area
69 Total Sales
-

Buyer's Agent in 2019
Julie White
Today's Home
(205) 796-7843
4 in this area
90 Total Sales
-

Seller's Agent in 2014
Mark Bishop
Keller Williams Realty Vestavia
(205) 994-1621
142 in this area
294 Total Sales
Map
Source: Greater Alabama MLS
MLS Number: 582977
APN: 10-1-02-0-001-018-001
- 3405 Falcon Wood Ln
- 3400 Autumn Haze Ln
- 3437 Charing Wood Ln
- 3329 Shetland Trace
- 1025 Barkley Dr
- 129 Biltmore Dr
- 133 Biltmore Dr
- 1148 Barkley Ln
- 327 Heath Dr Unit 327
- 5000 Cameron Rd
- 102 Cambrian Way
- 325 Heath Dr
- 181 Cambrian Way Unit 181
- 321 Heath Dr
- 308 Bradberry Ln
- 205 Biltmore Cir Unit 19
- 3041 Old Stone Dr
- 3020 Brookhill Dr
- 1065 Inverness Cove Way
- 3007 Old Stone Dr
