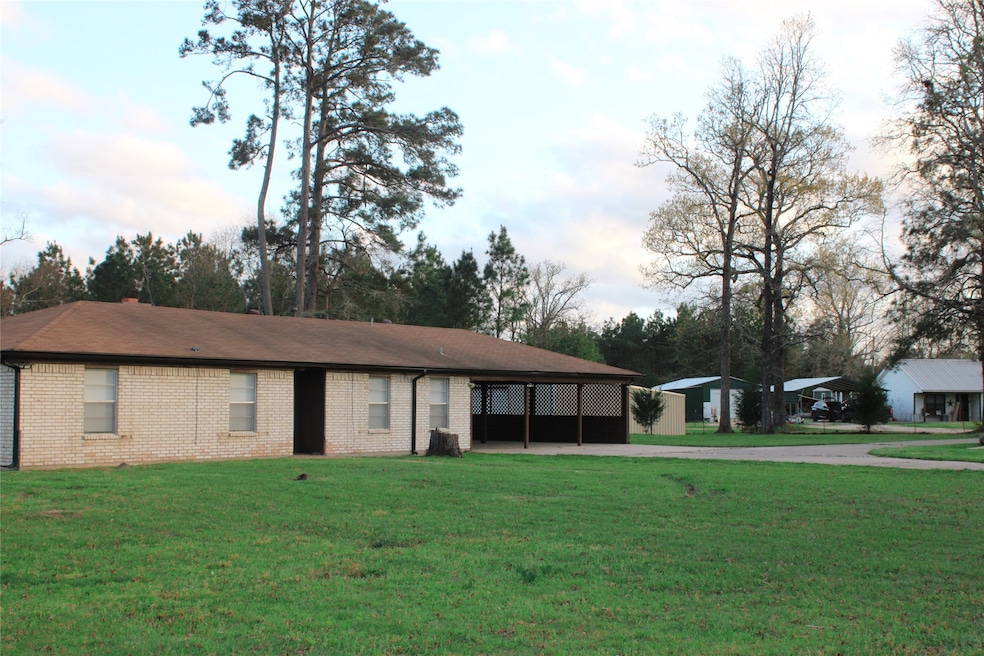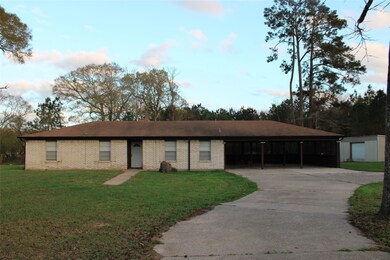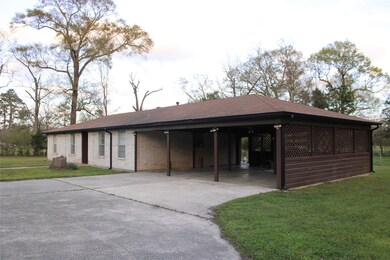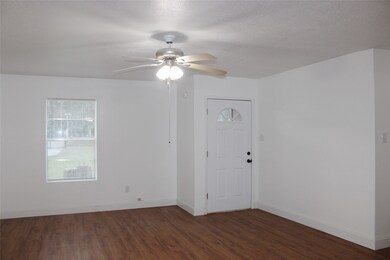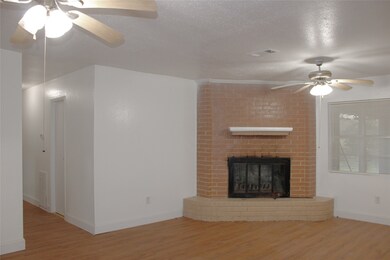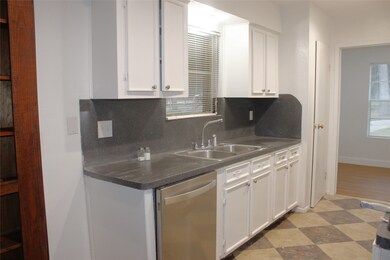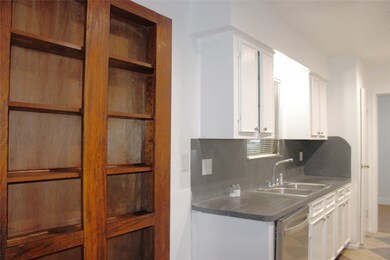5074 E Fm 1988 Livingston, TX 77351
3
Beds
1.5
Baths
1,279
Sq Ft
1.59
Acres
Highlights
- Traditional Architecture
- Living Room
- 2 Attached Carport Spaces
- Bathtub with Shower
- Tile Flooring
- Central Heating and Cooling System
About This Home
3 Bedroom 1/1 bathroom. Circular concrete driveway and covered attached Carport. Covered back porch to relax and enjoy country living at its best. This home is sitting on a 1.5+ acres lot that has never flooded and is Fenced/crossed. Has also easy access at FM 1988. Within minutes of shopping and dining in Livingston.
Home Details
Home Type
- Single Family
Est. Annual Taxes
- $3,150
Year Built
- Built in 1980
Lot Details
- 1.59 Acre Lot
- Back Yard Fenced
- Cleared Lot
Parking
- 2 Attached Carport Spaces
Home Design
- Traditional Architecture
Interior Spaces
- 1,279 Sq Ft Home
- Brick Wall or Ceiling
- Ceiling Fan
- Electric Fireplace
- Living Room
- Combination Kitchen and Dining Room
- Utility Room
- Washer and Electric Dryer Hookup
Kitchen
- Electric Oven
- Electric Cooktop
- Dishwasher
Flooring
- Tile
- Vinyl
Bedrooms and Bathrooms
- 3 Bedrooms
- Bathtub with Shower
Schools
- Lisd Open Enroll Elementary School
- Livingston Junior High School
- Livingston High School
Utilities
- Central Heating and Cooling System
- Septic Tank
Community Details
- No Pets Allowed
Listing and Financial Details
- Property Available on 3/19/25
- 12 Month Lease Term
Map
Source: Houston Association of REALTORS®
MLS Number: 35543051
APN: 10061015200
Nearby Homes
- 5199 E Farm To Market 1988
- 380 Lure Ln
- 1859 Mill Gate Rd
- 132 Horseshoe Ln
- 295 Garden City Rd
- 302 Garden City Rd
- 311 Cove Lake Dr
- 495 Taras Path
- N/a Lot 19 Holly Hills Rd
- 3088 Providence Rd
- 402 Anderson Rd
- 202 Escapees Dr
- 319 Ashley
- 235 Caravella Ct
- 279 Escapees Dr
- 180 Sunrise Dr
- 445 Escapees Dr
- 304 Sunrise Dr
- 388 Sunrise Wood Rd
- 3318 State Highway 146 S
- 5199 E Farm To Market 1988
- 477 Wood Haven
- 229 Bishop Unit 1
- 229 Bishop Unit 10
- 229 Bishop Unit 9
- 229 Bishop Unit 4
- 229 Bishop Unit 2
- 250 Wood Haven
- 502 E Abbey St
- 206 N Pine Ave
- 1025 W Church St
- 1401 Andover Ln
- 1500 N Houston Ave
- 1101 N Dogwood Ave
- 346 Pratt Rd
- 257 Seagull Landing
- 285 Debbies Blvd
- 237 Buffalo Ct
- 193 Alibi Ln
- 318 Baletka Blvd
