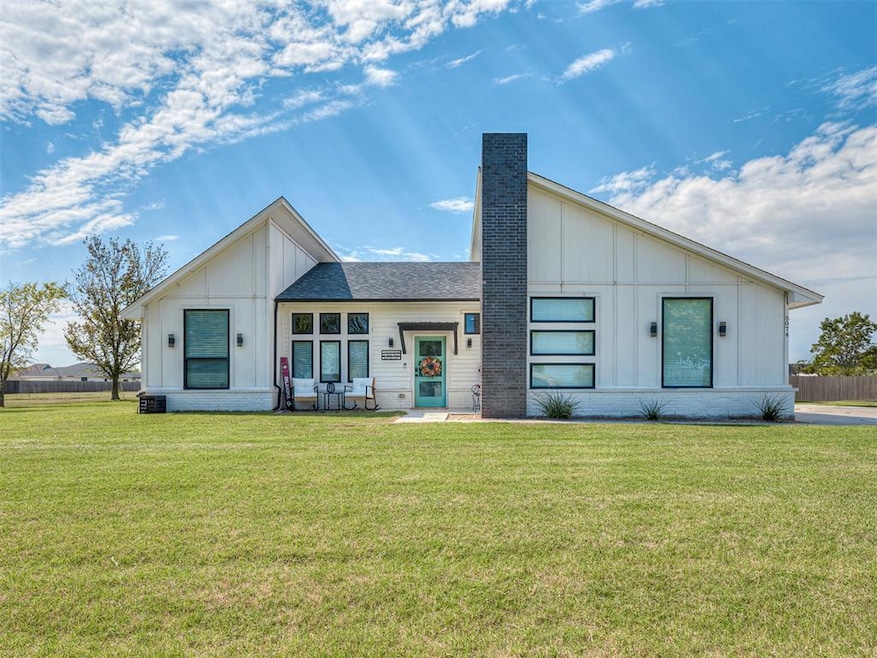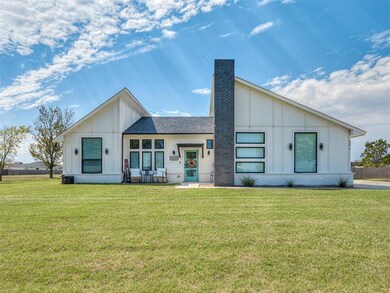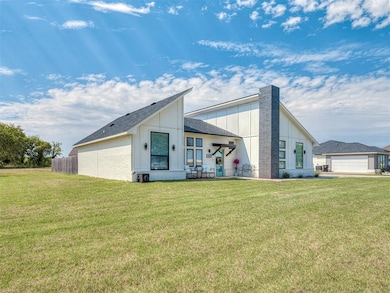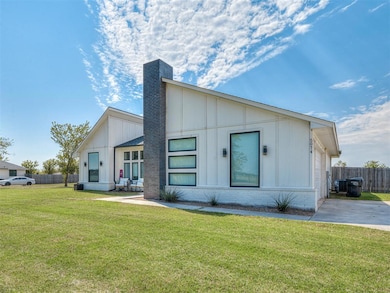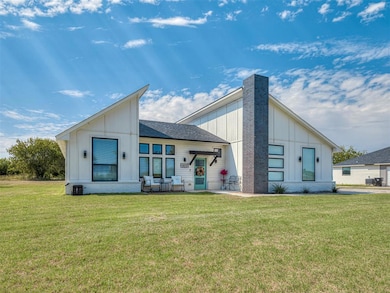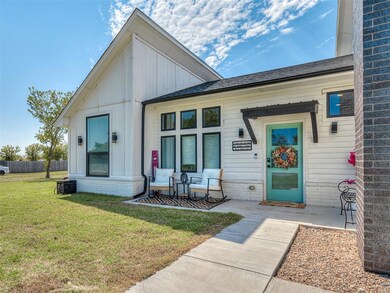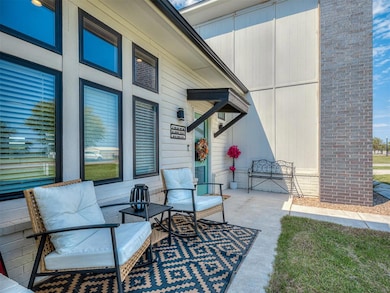5074 Magnolia Meadow Way Goldsby, OK 73093
Estimated payment $1,871/month
Highlights
- 0.75 Acre Lot
- Modern Farmhouse Architecture
- Covered Patio or Porch
- Washington Elementary School Rated A-
- Home Office
- Workshop
About This Home
GATED GOLDSBY HOME | WASHINGTON SCHOOLS | .75 ACRE LOT | UNDER $300K| WORKSHOP
Welcome home to the exclusive, gated Magnolia Meadows Addition! This beautiful contemporary-style home offers 3 bedrooms, 2 full bathrooms, and a convenient pocket office right off the entry. Perfect as a home office/reading nook. Inside, you’ll find elevated ceilings, modern ceramic wood plank tile flooring throughout (no carpet), quartz countertops, a custom accent wall in the dining room, modern ceiling fans in every room, & 2-inch faux wood blinds for a stylish finishing touch. The carefully designed kitchen comes complete w/an oversized counter height island and breakfast bar, stainless steel bell shaped vent hood. The thoughtfully designed split floor plan provides both privacy & functionality. From the garage, step into a mud bench area that flows seamlessly into the separate laundry room, through the primary closet, & into the spa-like bath complete with double vanities & a spacious walk in closet before circling back to the bedroom—a dream layout for everyday living! Energy efficiency is built in with an all-electric, Energy Star–certified design, including energy-efficient appliances, Low-E windows, & insulation that helps keep utility costs low. The home sits on a post-tension foundation. A flat safe storm shelter recently installed in January, adding peace of mind. Step outside to your fully fenced .75-acre spacious home site where the seller recently added a 12x16 workshop wired for electricity—perfect for hobbies, storage, or projects.
Neighborhood amenities include:
Large community common areas
Privacy fencing and gated entry
Come see why Magnolia Meadows is one of Goldsby’s most sought-after communities. This home is the perfect blend of modern style, smart design, and small-town charm—all in the award-winning Washington School District! Call for more details!
Home Details
Home Type
- Single Family
Year Built
- Built in 2022
Lot Details
- 0.75 Acre Lot
- Wood Fence
- Interior Lot
HOA Fees
- $21 Monthly HOA Fees
Parking
- 2 Car Attached Garage
- Garage Door Opener
- Driveway
Home Design
- Modern Farmhouse Architecture
- Pillar, Post or Pier Foundation
- Brick Frame
- Composition Roof
Interior Spaces
- 1,470 Sq Ft Home
- 1-Story Property
- Ceiling Fan
- Window Treatments
- Home Office
- Workshop
- Inside Utility
- Laundry Room
- Tile Flooring
Kitchen
- Electric Oven
- Electric Range
- Free-Standing Range
- Recirculated Exhaust Fan
- Microwave
- Dishwasher
- Disposal
Bedrooms and Bathrooms
- 3 Bedrooms
- 2 Full Bathrooms
Home Security
- Home Security System
- Fire and Smoke Detector
Outdoor Features
- Covered Patio or Porch
- Separate Outdoor Workshop
- Rain Gutters
Schools
- Washington Elementary School
- Washington Middle School
- Washington High School
Utilities
- Central Heating and Cooling System
- Programmable Thermostat
- Private Water Source
- Tankless Water Heater
- Septic Tank
- High Speed Internet
- Cable TV Available
Community Details
- Association fees include gated entry, maintenance, maintenance common areas
- Mandatory home owners association
Listing and Financial Details
- Legal Lot and Block 010 / 001
Map
Home Values in the Area
Average Home Value in this Area
Property History
| Date | Event | Price | List to Sale | Price per Sq Ft | Prior Sale |
|---|---|---|---|---|---|
| 10/13/2025 10/13/25 | Price Changed | $295,000 | -1.3% | $201 / Sq Ft | |
| 09/12/2025 09/12/25 | For Sale | $299,000 | +8.8% | $203 / Sq Ft | |
| 03/11/2024 03/11/24 | Sold | $274,900 | 0.0% | $188 / Sq Ft | View Prior Sale |
| 02/10/2024 02/10/24 | Pending | -- | -- | -- | |
| 12/19/2023 12/19/23 | For Sale | $274,900 | -- | $188 / Sq Ft |
Source: MLSOK
MLS Number: 1191147
- 27458 Airstrip Rd
- 528 E Cottonwood Rd
- 673 Barn Cir
- 854 Wild Flower (Tract 5b) Way
- 942 Wild Flower (Tract 5a) Way
- 943 Wild Flower (Tract 2a) Way
- 1014 Wild Flower (Tract 6c) Way
- 1017 Wild Flower (Tract 1c) Way
- 1090 Wild Flower (Tract 6b) Way
- 464 E Cottonwood Rd
- 1091 Wild Flower (Tract 1b) Way
- 1162 Wild Flower (Tract 6a) Way
- 0 Goldsby Terrace
- 000 Redbud Rd
- 000 E Redbud Rd
- 1165 Wild Flower (Tract 1a) Way
- 000 E Ladd Rd
- 17075 240th St
- 4989 SE 12th Ave
- 0 S Main St
- 29612 Memory Ln Unit B
- 561 Grand Sycamore Dr
- 18814 Selah Way
- 18810 Selah Way
- 18853 Selah Way Unit B
- 18821 Selah Way
- 18835 Selah Way
- 18232 310th St
- 4415 Hawk Owl Dr
- 613 Talon Dr
- 18434 Sweetwater Ln
- 18717 Selah Way
- 29774 Memory Ln
- 18829 Selah Way
- 4402 12th Ave SE
- 1126 Barbary Dr
- 4413 Spyglass Dr
- 709 Golden Eagle Dr
- 305 S 5th St Unit B
- 3231 Conestoga Dr
