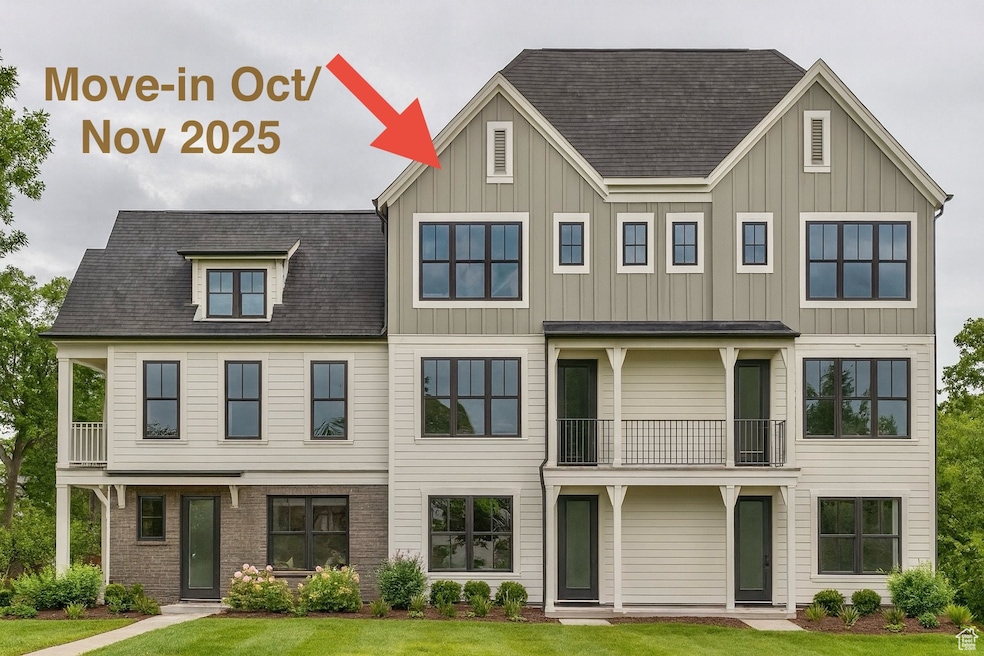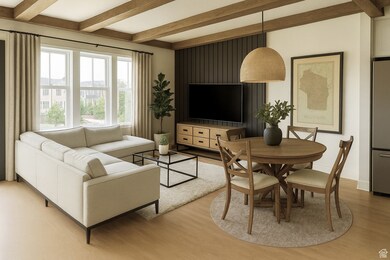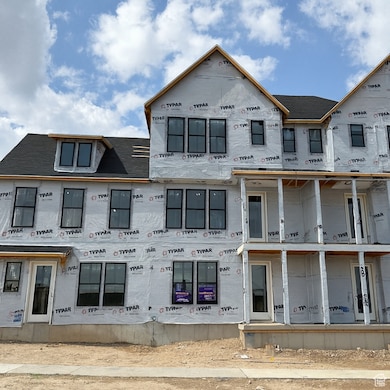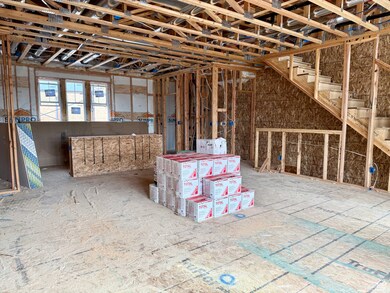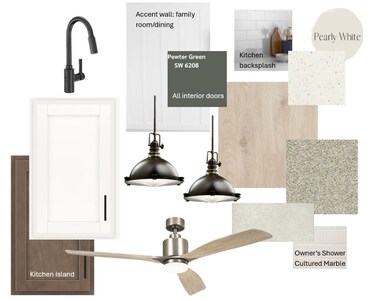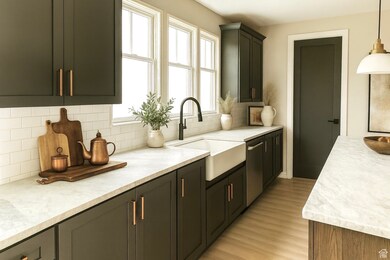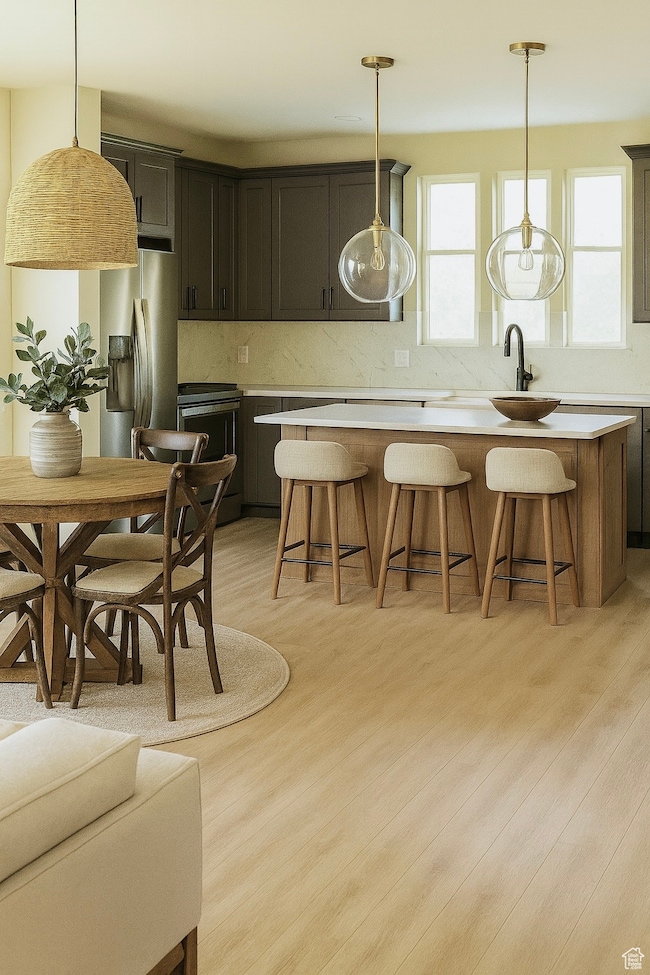5074 W Rambutan Way Unit 124 South Jordan, UT 84009
Daybreak NeighborhoodEstimated payment $3,350/month
Highlights
- New Construction
- Home Energy Score
- Community Pool
- ENERGY STAR Certified Homes
- Mountain View
- Hiking Trails
About This Home
LOCATION! LOCATION! LOCATION! Don't miss this rare opportunity to live in lower Daybreak in this upscale home right by downtown Daybreak. Within a short 5-15 minute walk to the new Bees ballpark, Megaplex cinema, dining, shopping, TRAX, parks, Oquirrh lake, library, and more! Step into your new home boasting excellent craftsmanship coupled with tremendous LifeDesign. The inviting main living area offers the perfect space for entertaining friends and family. Need to work from home or a guest bedroom on first floor? The bedroom on first floor can double up as both! Want to unwind after a long day of work? Relax outside on your balcony. Fall in love with the beautiful finishes curated by a designer. Estimated completion Oct/Nov 2025. (Photos of same floorplan but not of actual home, so interior finishes will be different)
Listing Agent
Alysha Johansen
Weekley Homes, LLC License #8637061 Listed on: 08/29/2025
Co-Listing Agent
Monica Owens
Weekley Homes, LLC License #5391397
Townhouse Details
Home Type
- Townhome
Est. Annual Taxes
- $3,200
Year Built
- Built in 2025 | New Construction
Lot Details
- 1,307 Sq Ft Lot
- Xeriscape Landscape
HOA Fees
- $342 Monthly HOA Fees
Parking
- 2 Car Attached Garage
Home Design
- Low Volatile Organic Compounds (VOC) Products or Finishes
- Asphalt
Interior Spaces
- 1,852 Sq Ft Home
- 3-Story Property
- Double Pane Windows
- Mountain Views
Kitchen
- Gas Range
- Free-Standing Range
Flooring
- Carpet
- Laminate
- Tile
Bedrooms and Bathrooms
- 4 Bedrooms | 1 Main Level Bedroom
- Walk-In Closet
Eco-Friendly Details
- Home Energy Score
- ENERGY STAR Certified Homes
- Drip Irrigation
Schools
- Daybreak Elementary School
- Herriman High School
Additional Features
- Balcony
- Central Heating and Cooling System
Listing and Financial Details
- Home warranty included in the sale of the property
Community Details
Overview
- Association fees include insurance
- Daybreak HOA, Phone Number (801) 254-8062
- Daybreak Subdivision
Amenities
- Picnic Area
Recreation
- Community Playground
- Community Pool
- Hiking Trails
- Bike Trail
- Snow Removal
Pet Policy
- Pets Allowed
Map
Home Values in the Area
Average Home Value in this Area
Property History
| Date | Event | Price | List to Sale | Price per Sq Ft |
|---|---|---|---|---|
| 10/08/2025 10/08/25 | Pending | -- | -- | -- |
| 09/12/2025 09/12/25 | Price Changed | $520,091 | 0.0% | $281 / Sq Ft |
| 09/04/2025 09/04/25 | Price Changed | $520,090 | 0.0% | $281 / Sq Ft |
| 08/29/2025 08/29/25 | For Sale | $520,091 | -- | $281 / Sq Ft |
Source: UtahRealEstate.com
MLS Number: 2108155
- 5063 W Rambutan Way Unit 121
- 5063 W Rambutan Way
- 5061 W Rambutan Way
- 5072 W Rambutan Way Unit 123
- 5058 W Rambutan Way
- 11307 S Lake Run Rd
- Rosecrest Plan at South Station District - The Dawn at Daybreak
- Slate Plan at South Station District - The Dawn at Daybreak
- Stansbury Plan at South Station District - The Dawn at Daybreak
- Benchmark Plan at South Station District - The Dawn at Daybreak
- Houndstooth Plan at South Station District - The Dawn at Daybreak
- 11277 S Lake Run Rd W Unit 127
- 11277 S Lake Run Rd W
- 11263 Lake Run Rd
- 11224 S Jonagold Dr
- 5053 W Duckhorn Dr
- 11177 S Kiwano Way
- 11398 S Lake Run Rd
- 11184 S Waltana Way Unit 105
- 11146 S Waltana Way
