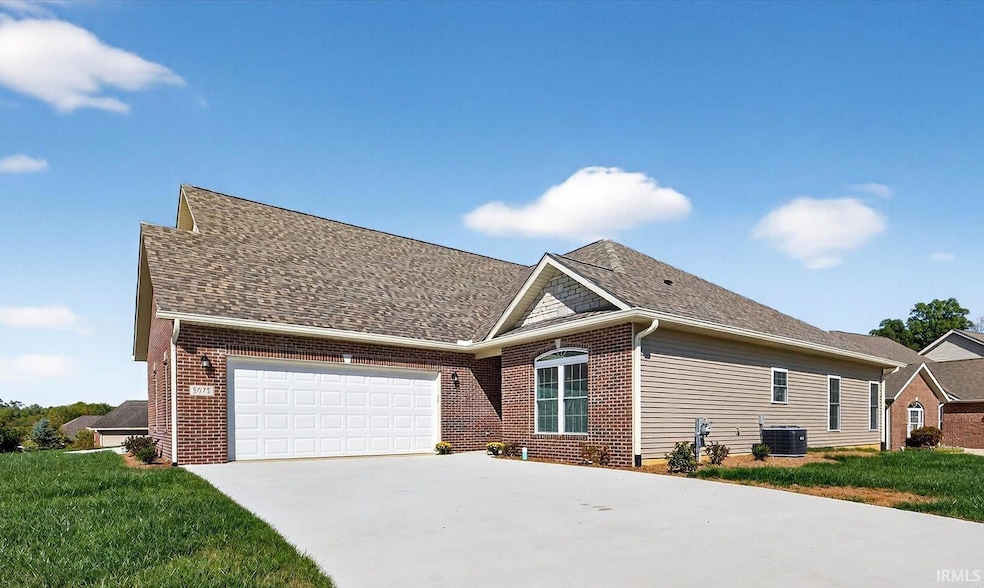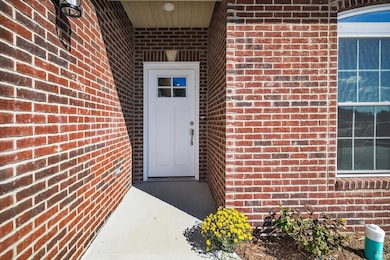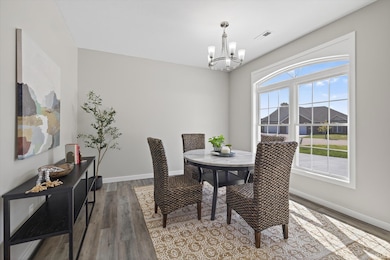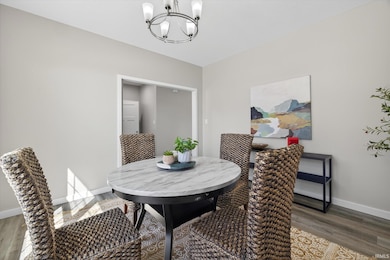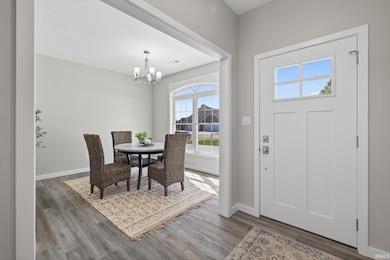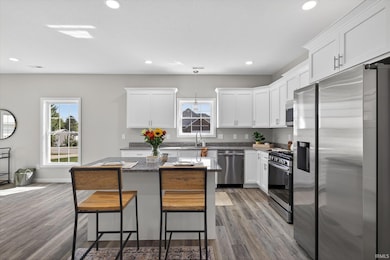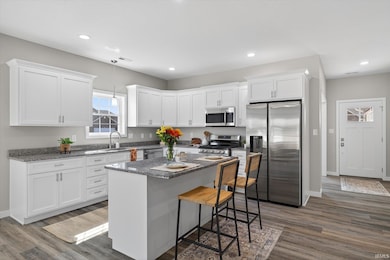5075 W September Dr Bloomington, IN 47404
Estimated payment $2,332/month
Highlights
- Primary Bedroom Suite
- 2 Car Attached Garage
- Ceiling height of 9 feet or more
- Ranch Style House
- Walk-In Closet
- Central Air
About This Home
Expertly crafted is this new construction, one level ranch paired patio home in desirable Autumn Ridge! The spacious home features over 1600 square feet of living space with 10 foot ceilings for an open and airy feel. The home is designed for functionality and comfort. The chef's kitchen comes with custom cabinets, granite countertops, breakfast bar and stainless steel appliances and opens into the great room. The dining room is light filled with large windows and offers flex space for a study or office. The Owner’s suite with en-suite bathroom features custom tile shower, dual vanity and large walk-in closet with built in shelving and ample hanging space. The second bedroom is perfect for guests. Storage is plentiful with a custom pantry, large laundry room and large entry closet. Enjoy the outdoors on the deck off the great room. Easy living as lawn care, snow removal and trash removal is provided through the HOA.
Property Details
Home Type
- Condominium
Est. Annual Taxes
- $1,983
Year Built
- Built in 2025
HOA Fees
- $165 Monthly HOA Fees
Parking
- 2 Car Attached Garage
- Garage Door Opener
- Driveway
Home Design
- Ranch Style House
- Planned Development
- Brick Exterior Construction
- Slab Foundation
- Asphalt Roof
- Vinyl Construction Material
Interior Spaces
- 1,620 Sq Ft Home
- Ceiling height of 9 feet or more
- Laminate Flooring
- Laundry on main level
Bedrooms and Bathrooms
- 2 Bedrooms
- Primary Bedroom Suite
- Walk-In Closet
- 2 Full Bathrooms
- Separate Shower
Location
- Suburban Location
Schools
- Edgewood Elementary And Middle School
- Edgewood High School
Utilities
- Central Air
- Heating System Uses Gas
Community Details
- Autumn Ridge Subdivision
Listing and Financial Details
- Assessor Parcel Number 53-04-14-100-060.000-013
- Seller Concessions Offered
Map
Home Values in the Area
Average Home Value in this Area
Property History
| Date | Event | Price | List to Sale | Price per Sq Ft |
|---|---|---|---|---|
| 10/03/2025 10/03/25 | For Sale | $389,900 | -- | $241 / Sq Ft |
Purchase History
| Date | Type | Sale Price | Title Company |
|---|---|---|---|
| Warranty Deed | $255,000 | None Available | |
| Warranty Deed | -- | None Available | |
| Warranty Deed | -- | None Available |
Source: Indiana Regional MLS
MLS Number: 202540213
APN: 53-04-14-100-060.000-013
- 5028 W September Dr
- 4826 N Love Ln
- 4890 W State Road 46
- 4625 N Calumet Ct
- 4420 N Preakness Ln
- 4534 N Triple Crown Dr
- 5075 N Union Valley Rd
- 4447 N Triple Crown Dr
- 1018 N Forest View Dr S
- 4504 N Triple Crown Dr
- 1016 Forest View Dr N
- 4390 N Ridgewood Dr
- 4426 N Preakness Ln
- 5665 W State Road 46 Rd
- 5437 W Channing Way
- 5463 W Channing Way
- 4578 W Johanna Dr
- 4579 W Johanna Dr
- 4607 W Johanna Dr
- 4594 W Johanna Dr
- 5250 W Nova Dr
- 1040 N Forest View Dr N
- 4342 N Cypress Ln
- 4252 N Tupelo Dr
- 894 S Deer Run
- 5722 W Vinca Ln
- 5722 Vinca Ct Unit 5722
- 613 Pines Ln
- 7219 W Susan St Unit 7235
- 7219 W Susan St Unit 7273
- 7219 W Susan St Unit 7201
- 3411 N Windcrest Dr
- 3351 N Kinser Pike
- 3321 N Kinser Pike
- 1619 W Arlington Rd
- 1100 N Crescent Rd
- 415 N Kimble Dr Unit Duplex A
- 1414 W Arlington Rd
- 980 W 17th St
- 400 S Village Ct
Ask me questions while you tour the home.
