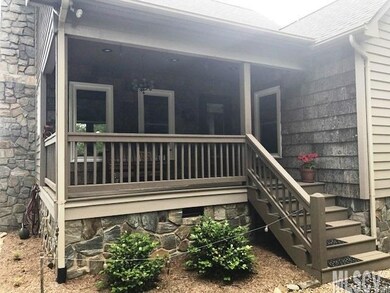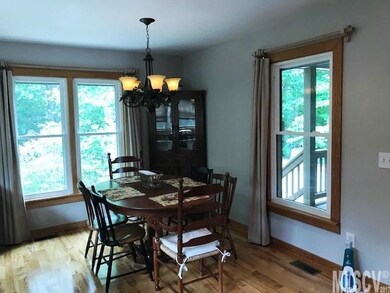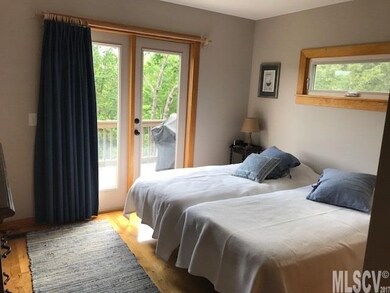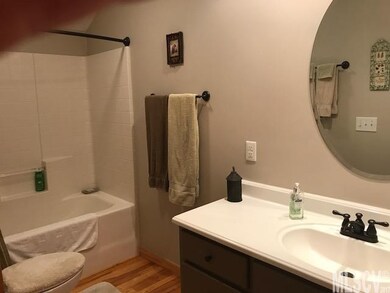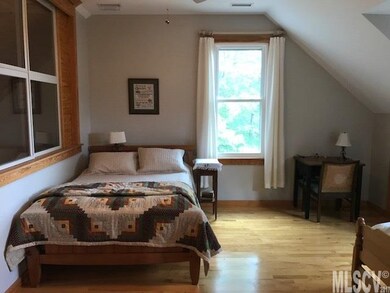
5076 Bear Run Lenoir, NC 28645
Estimated Value: $478,004 - $623,000
Highlights
- Whirlpool in Pool
- Outdoor Fireplace
- Walk-In Closet
- Wooded Lot
- Wood Flooring
- Shed
About This Home
As of July 2018Gorgeous mountain retreat cottage with great mountain views on 10 acres in the quiet, serene, secluded gated community of Highland Meadows. Completely remodeled. Great room on main level has vaulted ceiling and wood burning fireplace. Kitchen and dining areas are spacious with granite covered counter tops and views from newly installed windows. First and second floors have beautiful maple hardwood floors. Upstairs master suite has a luxury bath with jetted tub, separate shower as well as a walk-in closet. Basement has a great room with separate bedroom and an additional room for office space or casual lounging. Sit on the front porch trimmed in poplar bark or enjoy a covered back deck with outdoor wood burning fireplace with beautiful sunsets over mountain tops. Walk down an owner created walking trail past an area graded for a future exterior hot tub; past a fire pit and overhanging pergola into a forest of hardwoods and on to a new creek terrace complete with its own waterfalls.
Last Agent to Sell the Property
Brent Helton
Baker Realty License #271924 Listed on: 06/09/2017
Home Details
Home Type
- Single Family
Year Built
- Built in 2007
Lot Details
- Level Lot
- Open Lot
- Wooded Lot
Parking
- Gravel Driveway
Flooring
- Wood
- Tile
Bedrooms and Bathrooms
- Walk-In Closet
- 3 Full Bathrooms
Outdoor Features
- Whirlpool in Pool
- Outdoor Fireplace
- Fire Pit
- Shed
Additional Features
- Insulated Windows
- Well
Listing and Financial Details
- Assessor Parcel Number 2873511491
Ownership History
Purchase Details
Home Financials for this Owner
Home Financials are based on the most recent Mortgage that was taken out on this home.Purchase Details
Home Financials for this Owner
Home Financials are based on the most recent Mortgage that was taken out on this home.Purchase Details
Home Financials for this Owner
Home Financials are based on the most recent Mortgage that was taken out on this home.Purchase Details
Purchase Details
Similar Homes in Lenoir, NC
Home Values in the Area
Average Home Value in this Area
Purchase History
| Date | Buyer | Sale Price | Title Company |
|---|---|---|---|
| Rainville Barbara J | $283,000 | -- | |
| Wolge Jane Leslie | $215,000 | None Available | |
| Reynolds Joseph M | $210,000 | None Available | |
| Highland Vista Properties Llc | $30,000 | None Available | |
| -- | $23,000 | -- |
Mortgage History
| Date | Status | Borrower | Loan Amount |
|---|---|---|---|
| Previous Owner | Reynolds Joseph M | $192,987 | |
| Previous Owner | Mode George Richard | $195,000 |
Property History
| Date | Event | Price | Change | Sq Ft Price |
|---|---|---|---|---|
| 07/27/2018 07/27/18 | Sold | $282,550 | -5.8% | $131 / Sq Ft |
| 06/14/2018 06/14/18 | Pending | -- | -- | -- |
| 06/09/2017 06/09/17 | For Sale | $299,900 | +39.5% | $139 / Sq Ft |
| 02/28/2013 02/28/13 | Sold | $215,000 | -13.7% | $100 / Sq Ft |
| 02/07/2013 02/07/13 | Pending | -- | -- | -- |
| 12/04/2012 12/04/12 | For Sale | $249,000 | -- | $115 / Sq Ft |
Tax History Compared to Growth
Tax History
| Year | Tax Paid | Tax Assessment Tax Assessment Total Assessment is a certain percentage of the fair market value that is determined by local assessors to be the total taxable value of land and additions on the property. | Land | Improvement |
|---|---|---|---|---|
| 2024 | $1,902 | $245,700 | $61,400 | $184,300 |
| 2023 | $1,776 | $245,700 | $61,400 | $184,300 |
| 2022 | $1,741 | $245,700 | $61,400 | $184,300 |
| 2021 | $1,729 | $245,700 | $61,400 | $184,300 |
| 2020 | $1,488 | $206,800 | $55,000 | $151,800 |
| 2019 | $1,460 | $202,800 | $55,000 | $147,800 |
| 2018 | $1,460 | $202,800 | $0 | $0 |
| 2017 | $1,460 | $202,800 | $0 | $0 |
| 2016 | $1,460 | $202,800 | $0 | $0 |
| 2015 | $1,394 | $202,800 | $0 | $0 |
| 2014 | $1,394 | $202,800 | $0 | $0 |
Agents Affiliated with this Home
-
B
Seller's Agent in 2018
Brent Helton
Baker Realty
-
Mitch Miller
M
Buyer's Agent in 2018
Mitch Miller
Baker Realty
(828) 726-0003
23 in this area
54 Total Sales
-
Sharon Schmidt

Seller's Agent in 2013
Sharon Schmidt
Coldwell Banker Boyd & Hassell
(828) 381-3769
82 in this area
113 Total Sales
-
N
Buyer's Agent in 2013
Non Member
NC_CanopyMLS
Map
Source: Canopy MLS (Canopy Realtor® Association)
MLS Number: CAR9594247
APN: 05-10-1-41
- 5063 Bear Run
- 0 Highland Meadows Way
- 2556 Zacks Fork Rd
- 3992 Dug Hill Rd
- 4398 Mud Puddle Ln
- 2200 Zacks Fork Rd
- 05 15 1 3 Blue Creek Rd
- 2003 Zacks Fork Rd
- 00 N Carolina 18 Unit LotWP002
- 00 N Carolina 18
- 3381 N Carolina 18
- 8333 N Carolina 18
- 1922 Zacks Fork Rd
- 4594 Grandin Rd
- 00 Grandin Rd Unit 3
- 00 Grandin Rd Unit 2
- 00 Grandin Rd Unit 1
- Lot# 24 Brittany Dr
- TBD Taylor Farm Rd
- 5595 Cloverfield Place
- 5076 Bear Run
- 000 Bear Run
- TBD Austin Valley Dr
- TBD Austin Valley Dr Unit 20
- 5055 Deer Run
- Lot 2 Clays Mountain Ln Unit 2
- Lot 5 Clays Mountain Ln Unit 5
- Lot 10 Clays Mountain Ln Unit 10
- Lot 13 Clays Mountain Ln Unit 13
- Lot 14 Clays Mountain Ln Unit 14
- 0 Mountain Creek Ln Unit 38 3513358
- 0 Mountain Creek Ln Unit 38
- 4970 Deer Run
- 5045 Bear Run
- 4869 Deer Run
- 5000 Bear Run
- 3448 Valley Dr
- 0000 Valley Dr Unit 1
- V/L Valley Dr Unit 1
- 4376 Laurel Ridge Dr

